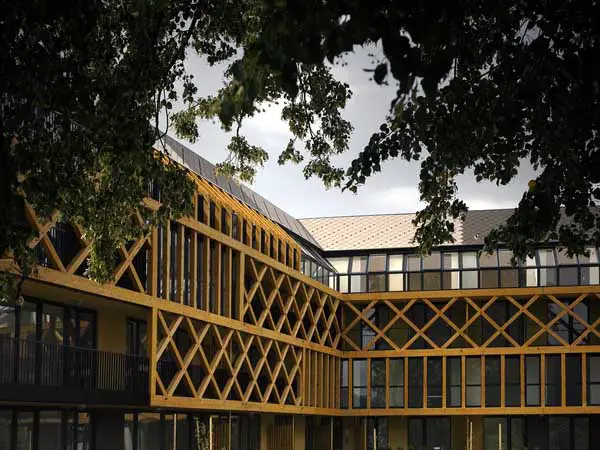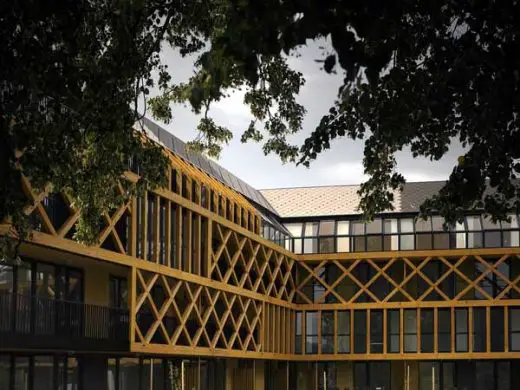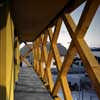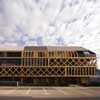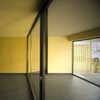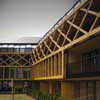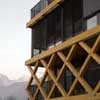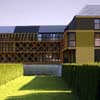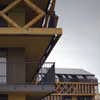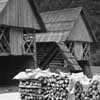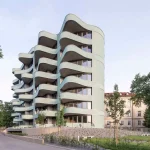Cerklje housing, Slovenia Apartment Building, Architect, New Property Photos, Design
Hayrack Apartments: Cerklje Architecture, Slovenia
The Hayrack Cerklje apartments, Slovenia design by Ofis Arhitekti
14 Jan 2008
Location: Cerklje, Slovenia
Dates built: 2006-07
Design: Ofis Arhitekti
Hayrack apartments
The site is the edge of alpine town Cerklje with beautiful views to surrounding fields and mountains.
The building has L shape that is opened towards these views and encloses a protected 300 year old tree. Apartments are social – they were sold to Slovenian Housing Fund for young families at price 900 EUR/m2. Therefore the budget had to be very limited. The building materials are very simple, economical and local.
Wood beams are used on the façade with elements and patterns of Slovenian traditional hayrack – wooden structure for storing grass and farm equipment.
Hayrack apartments – Building Information
Client: Gradis G group, Ljubljana
No. of floors: 4 floors
Apartment types: 2-room apartment:69.00m2 ; 2.5- room apartment:89.00m2 ; 3- room apartment: 103.00m2
Summarey: 56 apartments
Construction cost: 600 EUR/m2
Project (competition): Feb 2005
Construction start: May 2006
Construction finish: Sep 2007
Architecture: project leaders – Rok Oman, Spela Videcnik
Design team : Nejc Batistic, Martina Lipicer, Andrej Gregoric
Cerklje apartments design by Ofis Arhitekti
Location: Cerklje, Visit Slovenia, Eastern Europe
Architecture in Slovenia
Slovenia Architecture Designs – chronological list
Architecture Walking Tours by e-architect
Slovenian Architect Office : Ofis Arhitekti – contact details
Slovenian Architecture – Selection
Villa Criss Cross Envelope, Mirje Suburbs within the city center of Ljubljana
Design: Ofis arhitekti
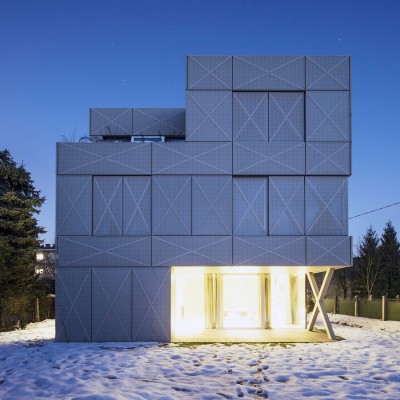
photo @ Tomaz Gregoric
Villa Criss Cross Envelope in Ljubljana
650 apartments, Ljubljana
Design: Ofis Arhitekti
Slovenian apartments
Shopping Roof apartments, Bohinj. Bistrica
Design: Ofis Arhitekti
Shopping Roof apartments
Design: Ofis Arhitekti
Tetris Housing
Nova Gorica house : Nova Gorica
Termalija Family Wellness, Podčetrtek
Design: Enota
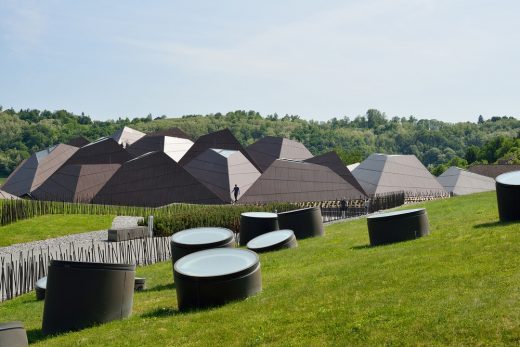
photo : Miran Kambič
Termalija Family Wellness Building in Slovenia
Forma Vila, outskirts of Ravne na Koroškem, a small Alpine town close to the Slovenian-Austrian border – Mountain Skuta
Design: Arhitektura Jure Kotnik
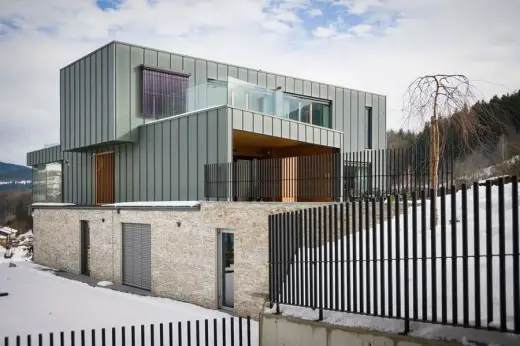
photo : Janez Marolt
Forma Vila in Ravne Na Koroskem
Buildings / photos for the Cerklje Architecture design by Ofis Arhitekti page welcome

