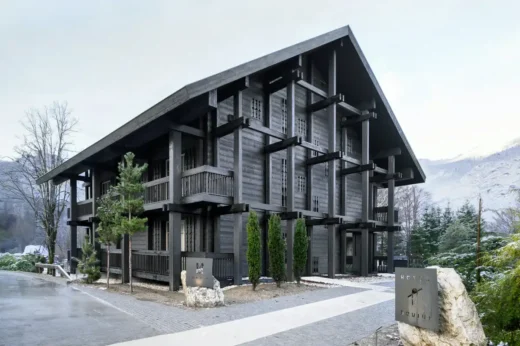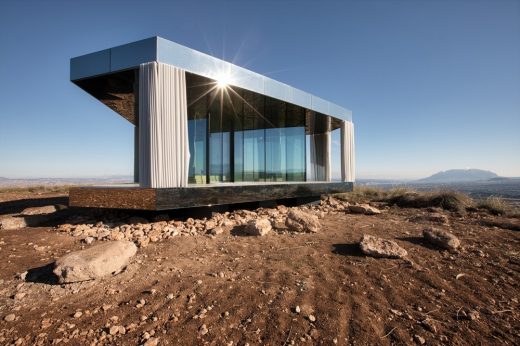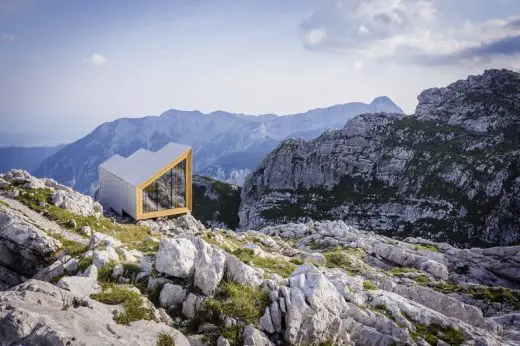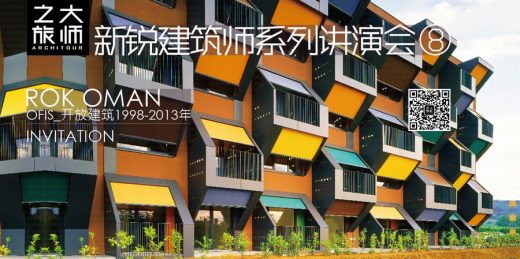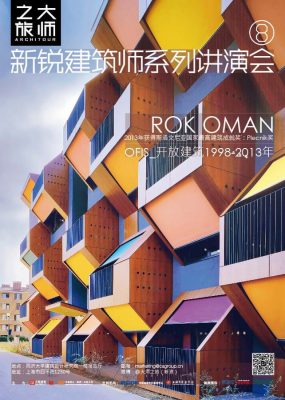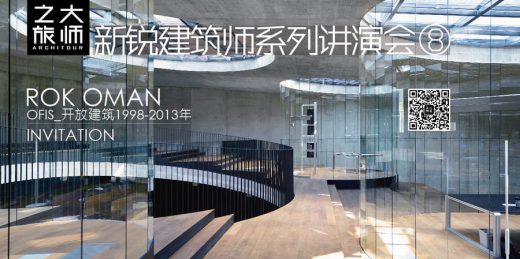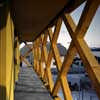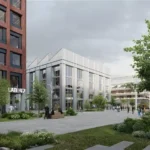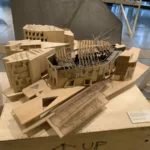Ofis Arhitekt Slovenia, Ljubljana architects studio, Building images, Design office news
Ofis Arhitekti : Ljubljana Architecture Studio
Contemporary Slovenian Architects Practice in Ljubljana, southeast Europe.
17 July 2025
Alpine Chalet Vila Muhr, Bohinj
photo © Miran Kambic
+++
Ofis Arhitekti News
Ofis Arhitekt Building News:
28 Feb 2018
The Desert House, Guadix, Granada, Andalusia, Spain
Design: OFIS arhitekti and AKT II
photo © Gonzalo Botet
La Casa del Desierto in Granada
Designed to withstand the Gorafe Desert, considered one of the most adverse and extreme environments in Europe, this building stands on a wooden structure and is fully glazed with high performance glass. Covering only 20sqm it contains a bedroom, bathroom and living room. The building uses a water filtration system, energy generation system and a set of photovoltaic panels.
14 Jan 2016
Mountain Skuta Alpine Shelter, Slovenia
photo courtesy Anze Cokl
Alpine Shelter by OFIS
Responding to environmental conditions is not only a protective measure, but also translates into a matter of immediate life safety. The harsh conditions of wind, snow, landslides, terrain, and weather require a response of specific architectural forms and conceptual designs.
Ofis Arhitekti Lecture in Shanghai
OFIS_open archive files 98-13
OFIS lecture will be presented by Rok Oman, principal of OFIS architects
organized by CA group_“Architour” Leading Young Architects Lecture Series
http://www.cagroup.cn/architour/country/indexl
Where : Tongji Architectural Design Co., LTD. Auditorium No.1230 Road,
Yangpu District, Shangai, China
When : Saturday, 7th December 2013 at 15:00 – 17:00 pm
http://www.weibo.com/1986759151/AkQ39yra9?mod=weibotime
New Force of Architecture – Leading Young Architects
In 2012, Chinese architect Wang Shu won the most prestigious architectural award, the Pritzker Prize. It signalled that the international architectural circle not only focuses on those well known masters as Norman Foster, Herzog & de Meuron, Tadao Ando and Toyo Ito etc, but starts to pay more attention on the younger generation who can bring fresh thoughts and explosive creativities to architecture as well. There is a new trend within world architectural realm that more and more people are eager to get to know these leading young architects.
“Architour” Leading Young Architects Lecture Series makes the most effort to display new force of architecture, and provides a communication platform for these leading young architects worldwide. This series of lectures encourages more diverse cultural exchange, more opportunities for professional discussion and more space for cross-discipline dialogue. It attracts much attention from the building industry, cultural and creative fields and the whole society at large.
‘Basket Apartments’, Paris, France
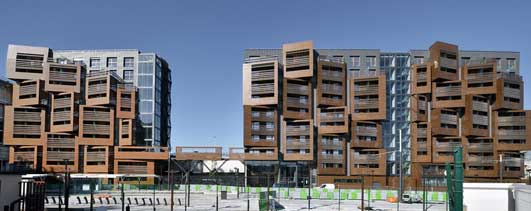
photograph : Tomaz Gregoric
Student Apartments Paris – 19 Feb 2013
The project is located on a long and very narrow site, on the edge of Parc La Vilette in Paris’s 19th district, within an urban development done by Reichen & Robert architects. On the northeast, new Paris tram route is passing along the site. The site is bordering with tram garage on the southwest, above which is a football field. The first 3 floors of the housing will inevitably share the wall with the tram garage.
Cultural Center of European Space Technologies, Vitanje, Slovenia
Design: Bevk Perovic arhitekti, Dekleva Gregoric arhitekti, OFIS arhitekti, Sadar Vuga arhitekt
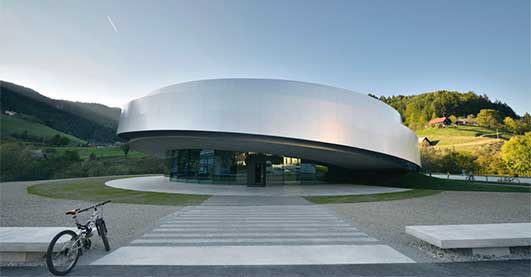
photo : Tomaz Gregoric
Cultural Center of European Space Technologies – added 11 Feb 2013
The Cultural Center of European Space Technologies (KSEVT) will supplement the cultural and social activities of the Arts Center in Vitanje, the town in Slovenia that was home to Herman Potocnik Noordung, the first theoretician of space.
, Texas, USA
2010-
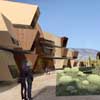
picture : Ofis Arhitekti
El Paso Housing
Proposal for Affordable Sustainable Housing in El Paso. The proposal separates the site in two roughly equal halves: North and South. The North is proposed for Phase II of the development, because its corner location suited best as commercial or mixed use development.
Backbone village houses, Podpec, Slovenia
2010
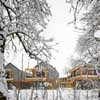
photo : Tomaz Gregoric
Backbone village houses
Key Buildings by Ofis Arhitekti
Projects by Ofis Arhitekti, chronological:
Four-Leaf Clover Kindergarten, Slovenia
2010-
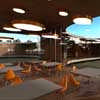
picture : Ofis Arhitekti
Four-Leaf Clover Kindergarten
Ljubljana Administration Centre, Slovenia
[2009]
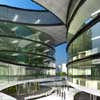
picture : Ofis Arhitekti
City Municipality Ljubljana
Office, Store & Shop, Skofja Loka, Slovenia
2009
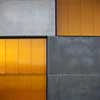
photo © Tomaz Gregoric
Skofja Loka building, Trata
Farewell Chapel, Krasnja, Slovenia
2009
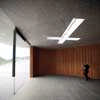
photo © Tomaz Gregoric
Farewell Chapel
Maldives Islands Resort – Designs
2009-
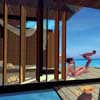
image : Ofis Arhitekti
Maldives Islands Resort
6×11 Alpine hut, Stara fuzina, Slovenia
2009
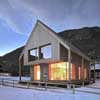
photo : Tomaž Gregoric
6×11 Alpine hut
Buildings by Ofis Arhitekti
Ofis Arhitekti designs, alphabetical:
650 apartments, Ljubljana
2006
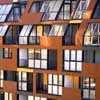
image : Tomaž Gregoric
650 apartments
Football Stadium Maribor, Slovenia
2008
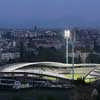
image : Ofis Arhitekti
Football Stadium Maribor
Hayrack apartments, Cerklje, Slovenia
2007
image from architect
Hayrack apartments
Izola Housing, Slovenia
2006
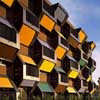
picture : Tomaž Gregoric
Izola Housing
Lace Apartments, Nova Gorica, Slovenia
2008
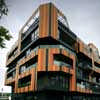
photo : Tomaž Gregoric
Lace Apartments
, Slovenia
2006
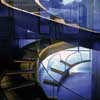
photograph : Tomaž Gregoric
Slovenian house
Mercedes Benz Tower design, Armenia
2010-
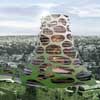
image courtesy of architects
Mercedes Benz Tower, Yerevan
Shopping Roof apartments, Slovenia
2007
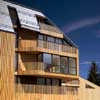
image from architect
Ofis Arhitekti : Shopping Roof apartments
, Slovenia
2007
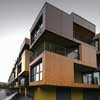
photo : Ofis architects
Tetris Housing
More Ofis Arhitekti projects online soon
Location: Ljubljana, Slovenia
Slovenian Architects Practice Information
Architects Studio based in Slovenia
Slovenian Architect Office – studio contact details
Buildings / photos for the Ofis Arhitekti Architecture page welcome
Website: www.ofis-a.si
