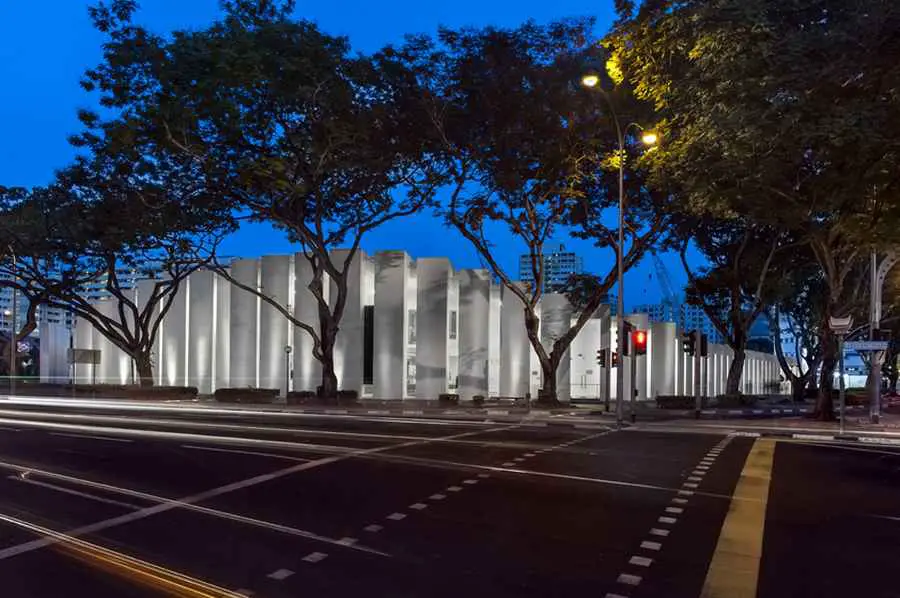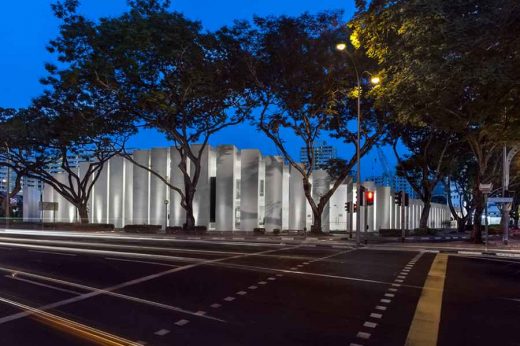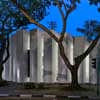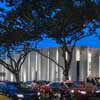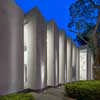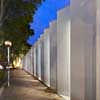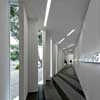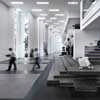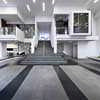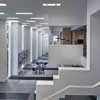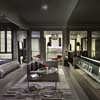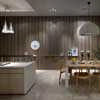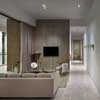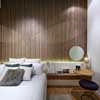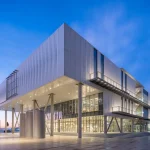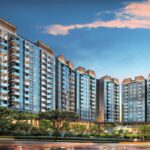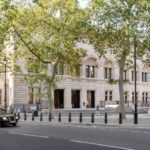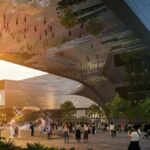UOL Edge Gallery Singapore, Southeast Asian Building Design
UOL Edge Gallery : Singapore Building
Art Architecture in Southeast Asia – by Ministry of Design
19 Jul 2012
UOL EDGE GALLERY Singapore
Architects: Ministry of Design
Edge Gallery
Scope
Singapore has been experiencing a residential condominium development boom in recent years and as a result, architects have been called upon to design a slew of temporary show gallery buildings to facilitate the display and sale of these developments.
Remarkably, instead of the rich design variety one may imagine emerging from such commissions, the majority of show gallery design has been woefully homogenous and formulaic – architecture comprising of awkwardly proportioned cubes of glass, plaster and timber with interior design independent from its architectural edifice, typically styled with uninhibited ostentation and cliched visions of luxury.
In response to this context, MOD’s design for the UOL Edge Gallery explores and redefines the typology of the Singaporean condominium show gallery on several fronts. Commissioned by reputed developer United Overseas Land, the project for the design of a sales gallery and two show flats of a 244 unit residential development is located at a major intersection along Singapore’s eastern city fringe. MOD was commissioned to design a holistic experience including the architectural form, show gallery & show flat interiors, signage as well as key furniture pieces.
First Exploration
As its primary starting point, our design embraced the unique characteristics of the site context whole-heartedly, synthesizing it with the client’s comprehensive programmatic requirements.
Situated on the northern tip of the actual development, the site is uniquely shaped, curved on one end and flat on the other, forming a half circle. The site is also fronted by a busy intersection and lined with stately 15m tall Tembusu trees along its curved frontage.
Lastly, a pre-existing taxi stand some 30m from the site had to be integrated as the design’s only designated drop off point. Embracing these factors involved rationally grappling with seemingly contradictory issues such as the maximizing of the site despite it’s irregular shape, the creating of an integrated linkage to a very distant vehicular drop off point and the filtering out of distracting traffic sights and sounds whilst maintaining a strong visual connection with the tree-lined street and allowing for an abundance of natural light.
Second Exploration
On another front, we also sought to challenge the conventions of recent Singaporean show gallery precedents – which seem to ignore the eccentricities of site context and dumb down the potential for unique architectural solutions as a valid and powerful marketing device.
In contrast to this, we worked in close collaboration with UOL’s marketing and design departments, cautiously choosing to depart from the formulaic combination of staid glass boxes and grossly over-sized billboards or gimmicky banners.
Instead, we relied on the inherent branding value of an iconic architectural statement to position the development: employing form making as a more relevant, subtle & sophisticated form of advertisement. Incidentally, the project met with significant sales success within its first week and has established a possible new alternative model for the Singaporean show gallery.
Together, these two conceptual entry points have in combination resulted in a surprising but yet decidedly rational design solution – elevating the project in the aspects of its design uniqueness and marketing reach.
Solution
Design wise, the building can essentially be understood as a series of white L-shaped walls paired with interstitial vertical glass strips. The alternating rhythm of L-shaped wall and glass strip create multiple orthogonal edges that contour in harmony with the shape of the site to form the overall building. The glass strips are intentionally turned away from the oncoming traffic flow but still allow for views ports and entry portals to be introduced.
The alternating rhythm of wall and glass is continued in the building’s section, peaking at over 7m to allow for a double-height internal space into which the show flats and balconies face, simulating high-rise living. Elevation-wise, the rhythm also continues and reaches out towards the vehicular drop off, tying it with the building visually and experientially – creating a dramatic lead up for the gallery visitor.
Spatially, the design continues to take its cues from the overarching design language, suitably applying it to floor and wall patterns or finishes, furniture and signage. Of the two show flats on display, one is styled and designed to appeal to the lifestyle of a contemporary young family whilst the other is tailored for a single professional in the design industry.
Both the units explore the notion of contemporary luxury and eschew the typical elements of ostentation and ornamentation, updating them for greater relevance in the current climate of understated luxury and authentic material richness.
UOL Edge Gallery Singapore – Building Information
Ministry of Design: Colin Seah, Tulsi Grover, Joyce Low, Angie Ng, Anita Shewchuk, Ron Sim, David Tan, Marcin Skolimowski, Noel Banta, Aliza Suarez, Lolleth Alejandro, Allan Veloso
Photographs: CI&A Photography – Edward Hendricks, ciaphoto(at)singnet.com.sg
Developer: UOL Group Limited
Main Contractor: Techkon Pte Ltd
ID Contractor: DHdeco Pte Ltd
C&S: TEP Consultants Pte Ltd
M&E: J Roger Preston (S) Pte Ltd
Quantity Surveyor: Rider Levett Bucknall LLP
Submissions Architect: SAA Architects Pte Ltd
Address: 13/15/17 Tanjong Katong Road, Singapore 437158 /436950 / 437159
Built in GFA: 910 sqm
Land area: 700 sqm
Facilities: Reception, Model display, Open Discussion Area, Café Bar, Office, Agent’s Room, Restrooms, Storage, 2 show units (1+1, 3+1)
Construction duration: 7 months
Opening: Apr 2012
UOL Edge Gallery Singapore images / information from Ministry of Design Architects
Location: 17 Tanjong Katong Road, Singapore
Singapore Architecture
Contemporary Singapore Architectural Projects
Singapore Architectural Designs – chronological list
Architecture Tours in Singapore by e-architect
Resorts World Sentosa
Michael Graves & Associates
Sentosa Resort
Bishan Central – Singapore Condominium
Safdie Architects
Bishan Central Singapore
Residential Complex, Alexandra Road
OMA
Singapore Residential Development
New Singapore Architecture – Article by Tom Ravenscroft
Comments / photos for the UOL Edge Gallery Singapore page welcome

