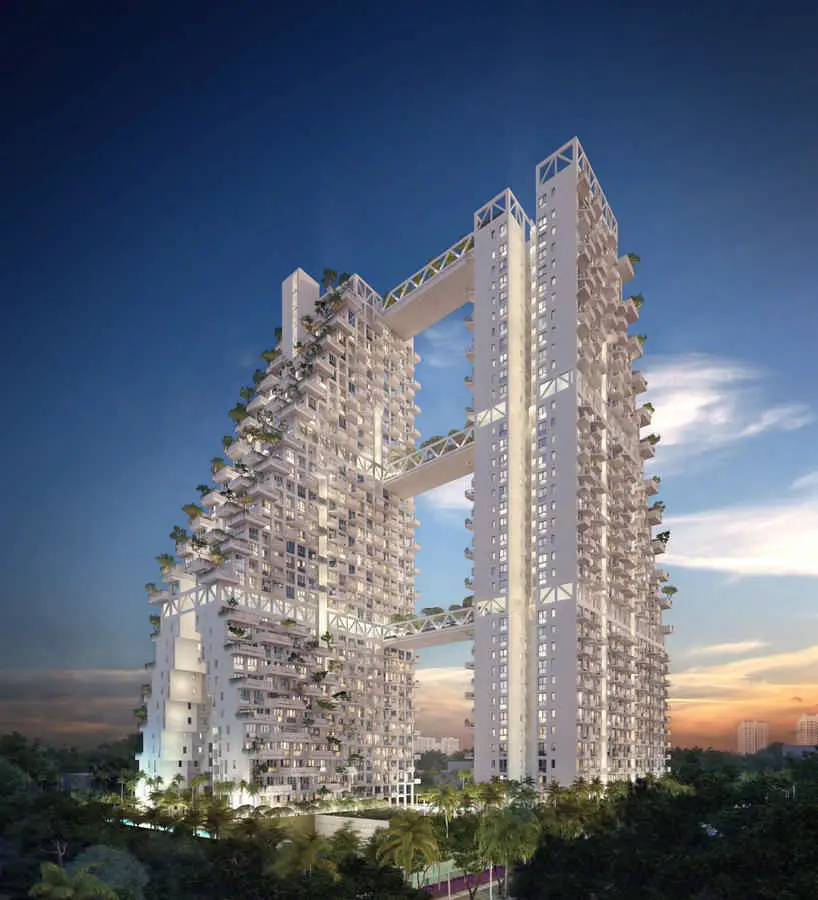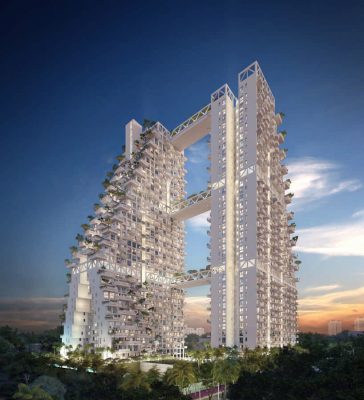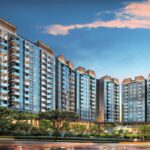Bishan Central Condominium, Singapore Condo Building, Moshe Safdie Design, Property
Bishan Central, Singapore : Moshe Safdie Architecture
Bishan Central Development – design by Moshe Safdie
15 Sep 2011
Bishan Central Singapore
Design: Safdie Architects
CapitaLand and Mitsubishi Estate unveil condominium at Bishan Central designed by Moshe Safdie
Singapore, 15 September 2011 – CapitaLand Residential Singapore and Mitsubishi Estate Asia Pte. Ltd. (“MEA”) today jointly unveiled their upcoming condominium at Bishan Central, which will be designed by renowned international architect Moshe Safdie as a distinctive example of new urban living.
Located on a 11,997-squaremetre (129,137 square feet) site in the heart of Bishan Central, one of Singapore’s choice residential areas, the condominium will comprise approximately 500 apartments across two 38-storey towers.
Concept Design for Bishan Central condominium by Moshe Safdie:
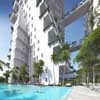
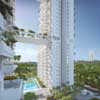
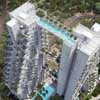
images from Safdie Architects
Moshe Safdie has introduced a strong and distinctive stepping form for the condominium, moving past the traditional approach of deploying individual towers to create a three-dimensional matrix of homes, private terraces and public gardens. His design provides for lush vertical greenery, optimal orientation relative to the sun, naturally ventilated units, and generous views.
Instead of independent towers, the condominium’s two towers are linked by three bridging “sky gardens”. This offers opportunities for commonly shared garden and leisure spaces, while giving rise to an overall mass that is porous and open. This non-traditional approach allows air to breeze through and sunlight to penetrate, while maximising views for families and for the community spaces.
Residents on the towers’ upper floors will be able to enjoy breathtaking views of the lush greenery of Bishan Park. At ground level, 70% of the site area will be developed into a series of lush gardens, outdoor event rooms, swimming pools, and walking paths for residents to enjoy their leisure hours.
Mr Wong Heang Fine, CEO of CapitaLand Residential Singapore, said: “We have worked closely with Moshe Safdie to create a strong architectural form for the new condominium, while keeping interior layouts and living spaces highly liveable to meet our homebuyers’ needs. Moshe Safdie’s extraordinary design will transform the urban landscape of Bishan, one of Singapore’s most popular residential estates.
We are confident that the landmark project will be well-received by homebuyers who value the distinctive design by an internationally renowned star architect, excellent accessibility, and close proximity to retail, entertainment and recreational facilities, as well as reputable local and international schools. Our partner Mitsubishi Estate has developed many quality residential projects in Japan, and we will be able to leverage on their considerable and proven expertise.”
Mr Keiji Kimura, Chairman of Mitsubishi Estate Co., Ltd., said: “The condominium at Bishan Central marks our first collaboration with CapitaLand to jointly develop a residential project in Singapore. Singapore is one of the most vibrant global cities and its residential property sector is well-supported by steady economic growth, strong demand fundamentals and ample liquidity. We are confident that this condominium which is located on a prime site in Bishan, a prestigious residential area with an excellent transport network, will be popular with both Singapore and international homebuyers.”
Mr Moshe Safdie, of Boston, Massachusetts (USA) based Safdie Architects, said: “With fractal-geometry surface patterns, a dramatic stepping structure, and a network of gardens open to the sky, the condominium at Bishan Central is the latest in our series of global projects created from the experimental project Habitat ’67 in Montreal. Instead of independent towers, the condominium’s two towers are linked by three bridging “sky gardens”.
The overall mass is porous and open, allowing air to breeze through and the light to penetrate, and resulting in a more humane and delicate urban fabric than is usual in the traditional apartment building. The structure is highly rationalised, affording cross-ventilation and multiple exposures to every unit. It is well-adapted to maximising air movement in Singapore’s tropical climate.”
Architect Moshe Safdie added: “While providing an unprecedented quality of life, mitigating a sense of density and concentration and maximising contact with nature, the complex also results in a village-like clustering of residential units, echoing hillside developments and the integration of architecture and plant life into a singular experience.
Carefully-considered design features have greatly expanded family and community space amenities, in part by providing generous community gardens and outdoor spaces on the ground and in the air as well as individual penthouse-like roof terraces and gardens for more than one-third of the individual residences.”
CapitaLand Residential Singapore acquired the site at Bishan Central for S$550.1 million through a government land sales tender in February 2011. CapitaLand Residential Singapore holds a 75% equity stake in the project while MEA, a wholly-owned subsidiary of Mitsubishi Estate Co., Ltd. (“MEC”), holds the remaining 25% equity stake. CapitaLand will be the lead development manager for the project, responsible for the full spectrum of sales and marketing, product design and development, and project management.
Design and development works are in progress and the condominium is targeted to be launched for sale in the first half of 2012. Temporary Occupation Permit for the condominium is expected to be obtained in 2015.
Condominium at Bishan Central – Building Information
Developer: CapitaLand Residential Singapore (75%) and Mitsubishi Estate Asia Pte. Ltd. (25%)
Lead Designer: Moshe Safdie, Safdie Architects
Project Architect: DCA Architects Pte Ltd
Number of Units: Approximately 500 units
Site Area: 11,997 sqm (129,137 sqft)
Gross Floor Area: 58,786 sqm (632,770 sqft)
Tenure: 99-year leasehold
Unit Types and Facilities: Buyers will have a choice of apartment types, namely one-bedroom-plus-study, two-bedroom, two-bedroom-plus-study, three-bedroom and four-bedroom units. The units range from approximately 680 square feet to 3,000 square feet in size. Residents will enjoy a full suite of recreational facilities, including a 50-metre lap pool, leisure pools, children’s pool, play areas, a tennis court, barbeque pits, function rooms, karaoke rooms and a gymnasium.
Accessibility: The condominium is located is a five-minute walk to the Bishan transportation hub comprising the Bishan bus interchange and Bishan MRT interchange station (North- South Line and Circle Line). It is close to retail, entertainment and recreational facilities such as Junction 8 shopping mall and Bishan Park, as well as reputable local and international schools like Raffles Institution, Catholic High School, the Australian International School and Stamford American International School.
Temporary Occupation Permit (TOP) Date: 2015 (expected)
Condominium at Bishan Central – Team
About Moshe Safdie
Moshe Safdie is an architect, urban planner, educator, theorist and author. Embracing a comprehensive and humane design philosophy, Moshe Safdie has been a visionary force in architecture and urban planning for over forty years. He is committed to architecture that supports and enhances a project’s program; that is informed by the geographic, social and cultural elements that define a place; and that responds to human needs and aspirations. Moshe Safdie has completed a wide range of projects, such as cultural, educational, and civic institutions; neighborhoods and public parks; mixed-use urban centers and airports; and master plans for existing communities and entirely new cities around the world.
Major projects by Safdie Architects currently under construction or recently completed include: Marina Bay Sands, a mixed-use integrated resort in Singapore; Golden Dream Bay, a high-density residential beachfront community in Qinhuangdao, China; Mamilla Alrov Center, a dynamic urban center near the Old City in Jerusalem; Khalsa Heritage Memorial Complex, the national museum of the Sikh people in the Punjab, India; the United States Institute of Peace Headquarters on the National Mall in Washington, D.C.; the National Campus for the Archeology of Israel in Jerusalem; the Kauffman Center for the Performing Arts in Kansas City, Missouri; and the Crystal Bridges Museum of American Art in Bentonville, Arkansas.
About Mitsubishi Estate Group
Mitsubishi Estate, listed in Tokyo Stock Exchange, is a leading international property development and investment company with a substantial commercial and residential portfolio in Japan, which includes over 30 major buildings in Marunouchi area, Tokyo’s premium central business district. MEC operates in Singapore through Mitsubishi Estate Asia Pte. Ltd. (MEA), its wholly owned subsidiary, to seek opportunities in Asia. MEA and other bases in London, New York and Shanghai cover Mitsubishi Estate’s global operations as one team.
About CapitaLand Residential Singapore
CapitaLand Residential Singapore is a leading developer in Singapore. The company has established a leadership position through building homes that offer lasting value, with an emphasis on product leadership and continual innovation.
From condominiums to landed housing, CapitaLand’s homes are beautifully designed and cater to a broad spectrum of homebuyers across all market segments.
Its portfolio of homes includes d’Leedon, The Nassim, The Interlace, The Seafront on Meyer, Urban Resort Condominium, Urban Suites, The Wharf Residence and Latitude. CapitaLand Residential Singapore is a strategic business unit of CapitaLand Group, one of Asia’s largest real estate companies.
About CapitaLand Limited
CapitaLand is one of Asia’s largest real estate companies. Headquartered and listed in Singapore, the multi-local company’s core businesses in real estate, hospitality and real estate financial services are focused in growth cities in Asia Pacific and Europe.
The company’s real estate and hospitality portfolio, which includes homes, offices, shopping malls, serviced residences and mixed developments, spans more than 110 cities in over 20 countries. CapitaLand also leverages on its significant asset base, real estate domain knowledge, financial skills and extensive market network to develop real estate financial products and services in Singapore and the region.
The listed entities of the CapitaLand Group include Australand, CapitaMalls Asia, CapitaMall Trust, CapitaCommercial Trust, Ascott Residence Trust, CapitaRetail China Trust, CapitaMalls Malaysia Trust and Quill Capita Trust.
26 Jul 2011
Bishan Central Condominium Singapore
Design: Safdie Architects
CapitaLand appoints Moshe Safdie as lead designer for Bishan Central condominium
Singapore, 26 July 2011 – CapitaLand Residential Singapore has appointed renowned international architect Moshe Safdie as the lead designer for its condominium at Bishan Central. Located a convenient five-minute walk to the Bishan transportation hub and Junction 8 shopping mall, the new residential development will have approximately 540 units designed for cosmopolitan living.
Concept Design for Bishan Central condominium by Moshe Safdie:
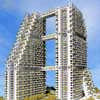
image from CapitaLand
For the Bishan development, Moshe Safdie has introduced a strong and distinctive stepping form that provides for private garden spaces for a large number of the units. There will be two 38-storey towers linked by three bridging “sky gardens”, which offer opportunities for commonly shared garden and leisure spaces. Residents on the upper floors will enjoy views of Bishan Park.
Moshe Safdie, of Boston, Massachusetts (USA) based Safdie Architects, said: “The concept moves past the traditional approach of deploying individual towers to create a three-dimensional matrix of public gardens and private terraces as well as to frame open views to the city. This affords lush expanses of greenery – both horizontally and vertically, and achieves optimal orientation relative to the sun and the prevailing winds, allowing the units to be naturally ventilated.”
Mr Wong Heang Fine, CEO of CapitaLand Residential Singapore, said: “Bishan Central is one of Singapore’s most popular residential estates. The area enjoys a mature network of amenities, scenic surroundings and proximity to a number of good schools. Since his pioneering residential complex, Habitat – built as the centerpiece of the 1967 World’s Fair Expo in Montreal, Canada, Moshe Safdie has continued to redefine urban dwelling.
We are excited to be working with Moshe Safdie on this project to create a new interpretation of residential living for homebuyers. When completed, the strong architectural form of the new condominium will be a new landmark in the Bishan area, transforming its urban landscape.”
The 11,997-square-metre (129,137 square feet) site at Bishan Central has an estimated gross floor area of about 58,786 square metres (632,770 square feet). CapitaLand has partnered Mitsubishi Estate Asia Pte. Ltd. (“MEA”), a wholly-owned subsidiary of Mitsubishi Estate Co., Ltd. (“MEC”), to jointly develop the Bishan condominium. CapitaLand will be the lead development manager for the project, responsible for the full spectrum of sales and marketing, product design and development, and project management.
Bishan Central Condominium Singapore image / information from CapitaLand Limited
Bishan Central Architect : Moshe Safdie
Location: Bishan Central, Singapore
Singapore Architecture
Contemporary Singapore Architectural Projects
Singapore Architectural Designs – chronological list
Architecture Tours in Singapore by e-architect
A recent Singapore development design by Safdie Architects:
ArtScience Museum Singapore
2011
Safdie Architects
Marina Bay Sands
Singapore Architecture Walking Tours
Rem Koolhaas Architect / OMA
Singapore Tower : iconic architecture proposal
Moulmein residential tower
WOHA Architects
Moulmein Rise Singapore
Farrer Court – residential development
Zaha Hadid Architects
Farrer Court Towers
Comments / photos for the Bishan Central Condominium Singapore page welcome

