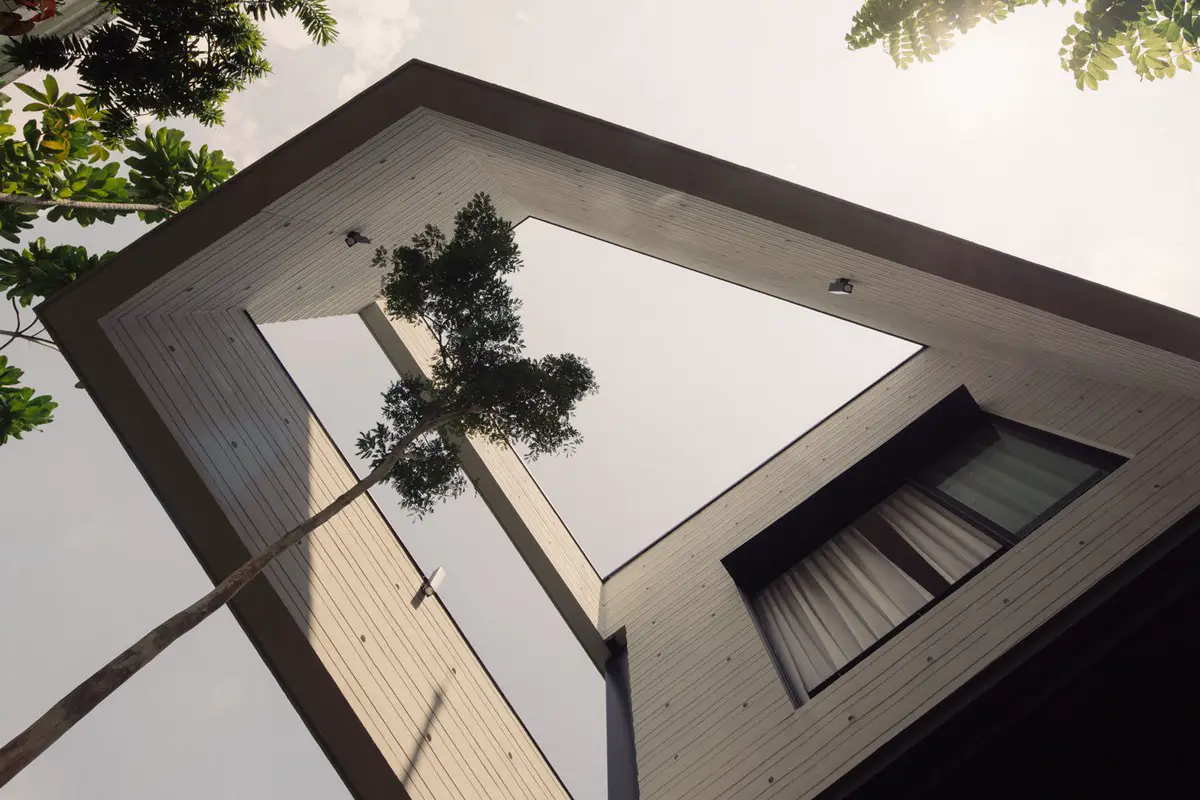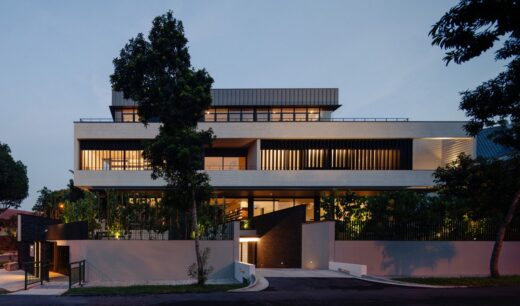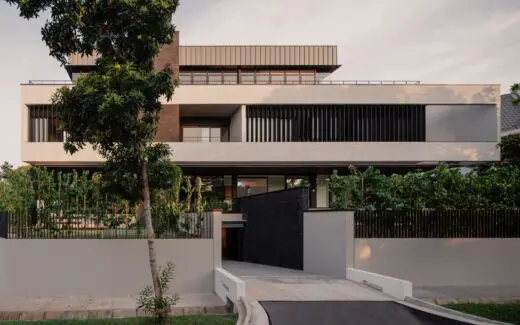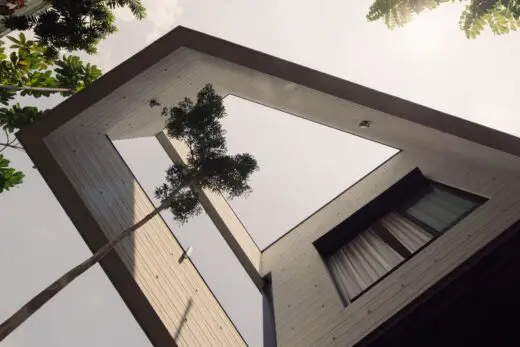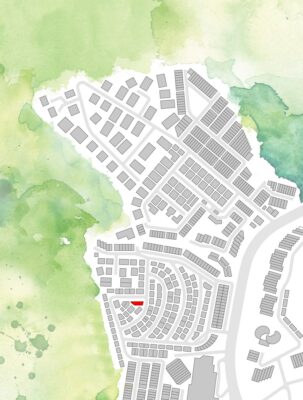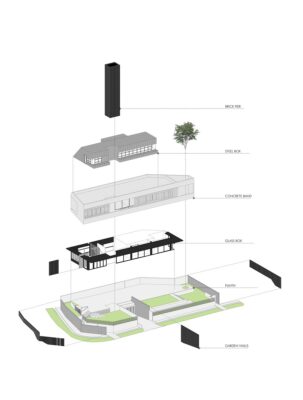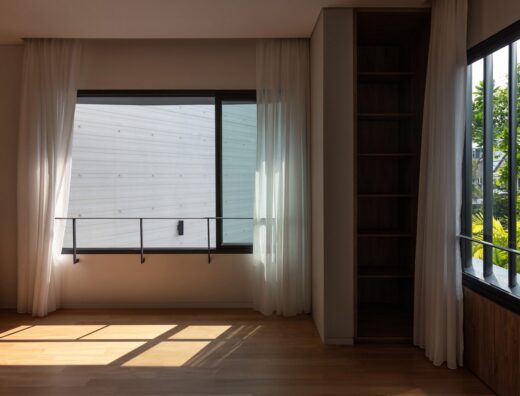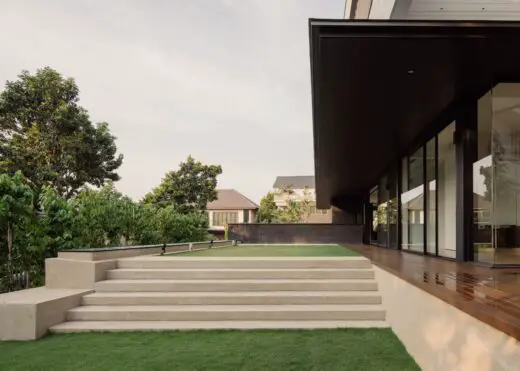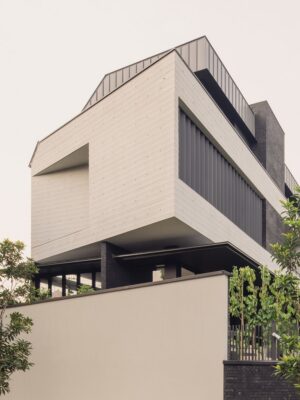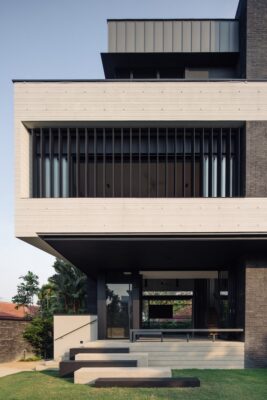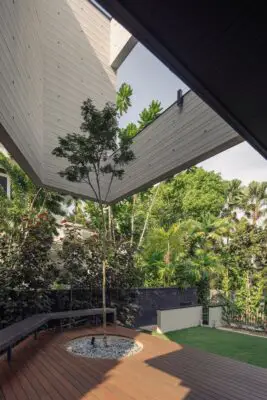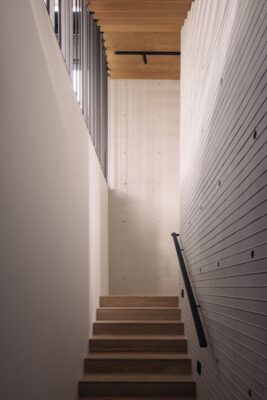Trio Stack Singapore Luxury House, New Luxurious Home Photos, Modern Residential Architecture
Trio Stack Singapore Luxury Property
9 September 2022
Design: Studio Wills + Architects
Location: Singapore
Photos by Finbarr Fallon and Khoo GJ from the architects studio
Trio Stack Singapore Luxury Home
TRIO STACK (aka Project #10) by STUDIO WILLS + Architects, a Singapore-based architectural studio with a focus on residential architecture and interiors. This house project strived to contextualize an otherwise ubiquitous concrete box, a client’s requirement, for an odd-shaped plot where the building sits. The result is a tripartite composition of glass box, concrete band and pavilion-like steel box seemingly supported by a single brick pier.
TRIO STACK is a house sited on an elevated land and offers its occupants panoramic views of the estate and a distant view towards a natural reserve.
A severe building set-back requirement imposed across the entire length of the site, stipulated by local planning authorities, drastically limited the buildable footprint. To regain the areas lost to the set-back requirements, the building stretches itself over the entire length of the site giving the illusion of a large building; This distorts the edges of a pristine box-like Concrete Band contextualizing the otherwise ubiquitous Modernist Box for an odd-shaped plot resulting in a folded viewing aperture for a Study at one end and a Courtyard above an Outdoor Room at the other end.
The Concrete Band provides ample shading for a Glass Box below it from the harsh tropical sun and supports a Pavilion-like Steel Box with viewing terraces above it; a trio stack of Glass Box, Concrete Band and Steel Box. A single pier wrapped in black bricks, containing the vertical circulation, binds the trio stack as one and gives the illusion of a single point of support; a sense of lightness for a site congested with houses.
The house stands at a high point amidst a sea of houses, with distant views toward the vast greenery of the central catchment area in the Northwest and Southwest.
TRIO STACK is a distillation of a varied palette of materials into a tripartite composition of glass box, concrete band and steel box; A design that strived to contextualise the otherwise ubiquitous modernist concrete box on an odd-shaped plot.
Approaching the house is an encounter of a folded corner in the concrete band and a glimpse of the house entry.
Garden walls, in black bricks, lead onto a flight of gentle steps culminating at the Garden.
Arriving at the Garden is a view of an all-glass enclosure; A glass box, above which is the concrete band crowned by the pavilion-like steel box.
The Kitchen is a through space with views to the gardens on either ends.
A flight of stairs, wrapping around an off-form concrete wall, provides vertical connection between floors.
Louvers line the concrete band shielding the interior spaces from the harsh tropical sun and animating it with an ever-changing play of light and shadow.
At one end of the concrete band is a bedroom with a view of a courtyard.
Nested within the Courtyard is the Outdoor Room with a view of the sky framed by the concrete band.
The Outdoor Room, with a lone Caesalpinia tree, nestled at a corner of the house.
The glass box runs the length of the lawn with a canopy providing ample shading.
A trio stack of glass Box, concrete band and steel box connected by a single pier wrapped in black bricks for the illusion of a single point of support; A sense of lightness.
The house is formed by a glass box, concrete band and steel box, one stacked atop another in a tripartite composition. The concrete band stretches on both ends, breaking away from a regular rectangle into a trapezoidal plan to accentuate further the length of the site. The boxes are held in place by a brick pier pierced through them.
Trio Stack Singapore Luxury Residence – Building Information
Location: Central Singapore
Function/ Type: Residential (Bungalow)
Gross Floor Area: 850.53 sqm (Land Area: 576.10 sqm Plot ratio: 1.48)
Credits
Architect: STUDIO WILLS + Architects
Project Team: Ng William, Kho Keguang
C&S Engineer: J S Tan Consultants Pte Ltd
M&E Engineer: B S Ong Engineering Services
Quantity Surveyor: 1MH & Associates
Contractor: Eurobuild Pte Ltd
Carpentry: Melcor Interiors Pte Ltd
Kitchen/ Bar/ Wardrobes: Papillon Designers’ Gallery Pte Ltd
Landscape Supplier: Golden Hill Orchids
Photography: Khoo GJ & Finbarr Fallon
Photography by Finbarr Fallon and Khoo GJ
Trio Stack Singapore Luxury House images / information received 12 + 080922 from Studio Wills + Architects
Location: Singapore, Southeast Asia
Singapore Residences
Southeast Asia Residential Properties – recent selection from e-architect:
Architecture: ONG&ONG
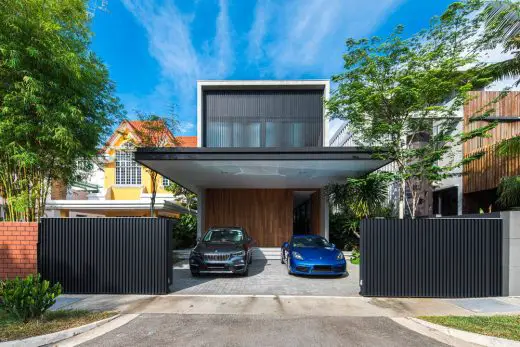
photo courtesy of architects office
105DW-House
Design: Aamer Architects
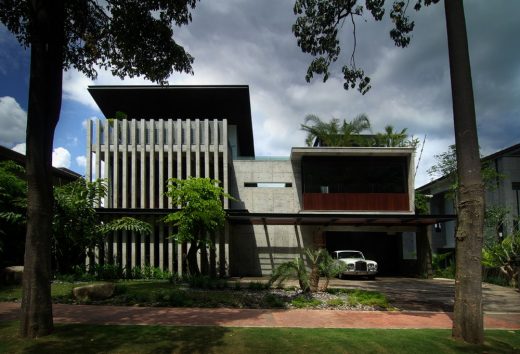
photo : Amir Sultan
Perfect Feng Shui House
Design: Aamer Architects
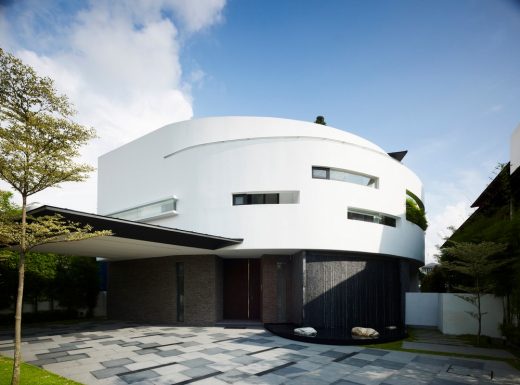
photo : Derek Swalwell
Boomerang House
Architecture: ONG&ONG
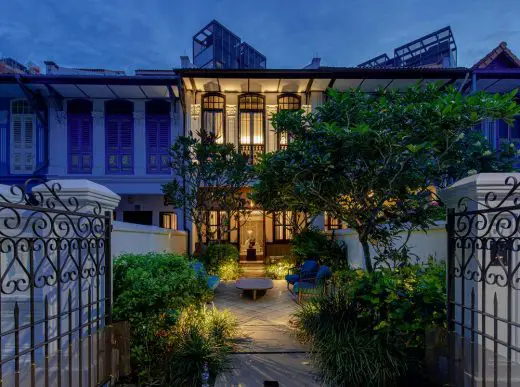
photo courtesy of architects office
67EM-House
New Architecture in Singapore
Singapore Architectural Designs – chronological list
Singapore Architecture Walking Tours
Singapore Architect Offices : Practice Listings
Contemporary Singapore Architectural Projects – selection below:
Singapore Architecture Awards
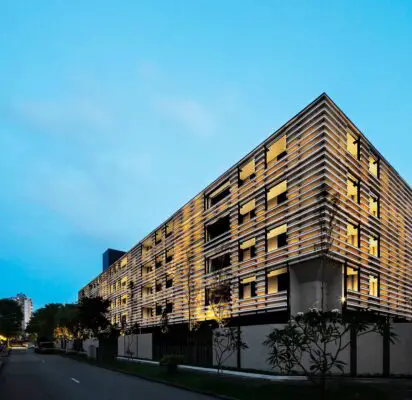
photo : Patrick Bingham-Hall
SIA Architectural Design Awards 2022
The 21st cycle of the Awards shone the spotlight on projects that demonstrated responsiveness to new design sensibilities, environmental sustainability and well-being for its users and inhabitants during the Covid times. This year, two projects were named “Design of the Year”, the highest distinction in the Awards.
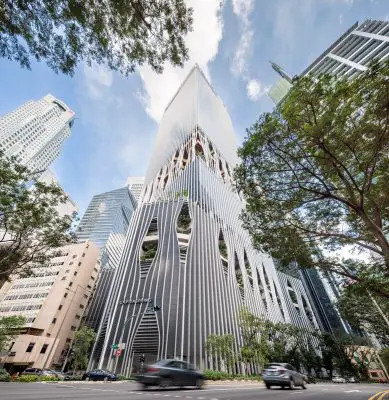
photo : Rendy Aryanto / Vvs.sg
CapitaSpring Singapore skyscraper, 88 Market St
Architects: ADDP
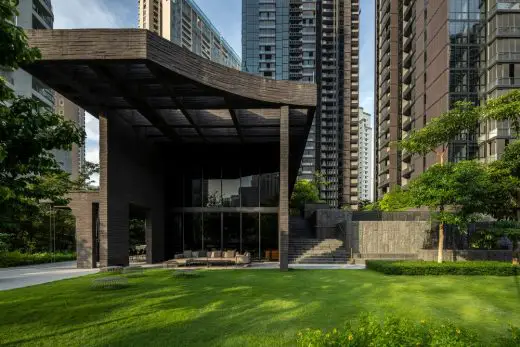
photo courtesy of architects office
Martin Modern
Design: Moment Factory
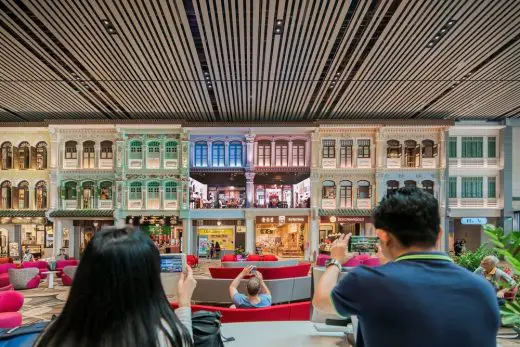
image courtesy of architecture office
Changi Airport Building
Comments / photos for the Trio Stack Singapore Luxury House designed by Studio Wills + Architects page welcome

