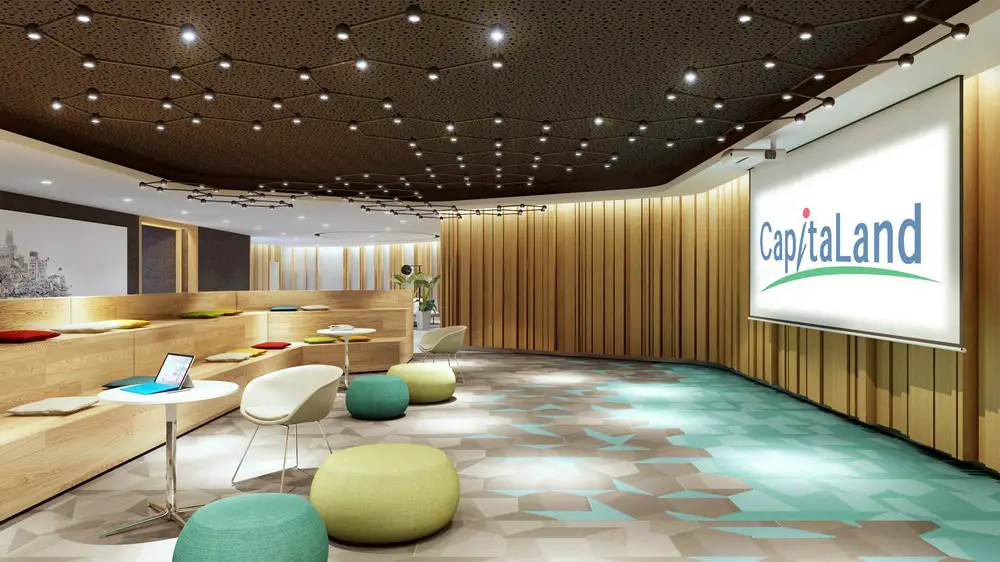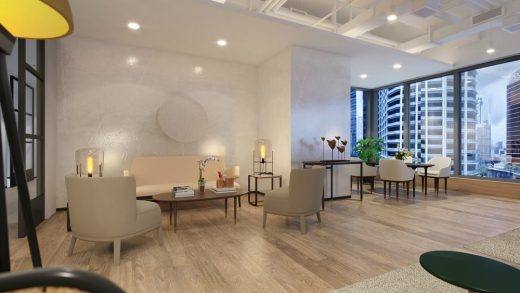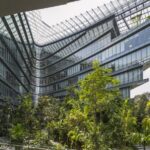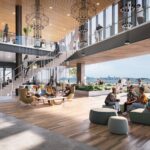Capitaland Office of the Future, Singapore CBD Core-flex, The Work Project
Capitaland Office of the Future, Singapore CBD
The Work Project Singapore: Commercial Building Development in southeast Asia
Location: Capital Tower & Asia Square Tower 2, Singapore
CapitaLand launches ‘office of the future’ ecosystem featuring core-flex model in Singapore’s CBD
In addition to coworking spaces, Capital Tower will also feature an exclusive members-only club, collaboration spaces for project teams and the first movie theatre in the CBD:
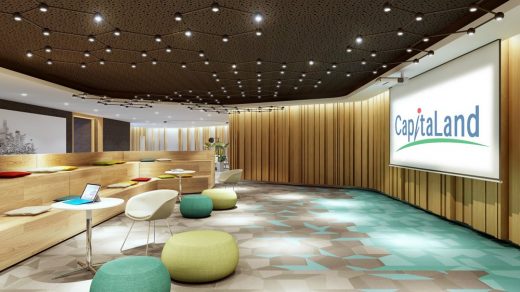
image : CapitaLand
2 Oct 2018
CapitaLand Office of the Future
Singapore, 2 October 2018 – CapitaLand today initiated its ‘office of the future’ strategy aimed at engendering a culture of innovation, promoting talent attraction and retention and optimising cost efficiency for tenants of its office properties. While coworking spaces currently aim to fulfil these objectives, they are typically standalone spaces targeted at a specific pool of tenants.
CapitaLand’s ‘office of the future’ strategy involves integrating a building’s conventional office space (core) and flexible space (flex) – of which coworking space is one of the types – into an ecosystem of innovative workplace solutions that are community-driven, tech-enabled and provide value-add for all tenants.
Under CapitaLand’s core-flex model, conventional office tenants will have any new, flexible requirements met while small and medium enterprises in coworking spaces could choose to lease conventional workspaces as they grow. Capital Tower and Asia Square Tower 2 will be the first two office buildings in Singapore to embrace CapitaLand’s core-flex offerings.
To effectively operate the flexible spaces and tap on the growing pool of coworking tenants, CapitaLand has invested S$27 million for a 50% stake in coworking operator, The Work Project. Combining the flexible spaces at Capital Tower and Asia Square Tower 2, as well as The Work Project’s current offerings in Singapore and Hong Kong, a total area of 177,000 square feet (sq ft) of flexible spaces will be initially available to complement CapitaLand’s core-flex offerings to tenants.
As The Work Project expands its footprint across Asia-Pacific, which is not limited to CapitaLand’s existing properties, more flexible spaces will be added to meet the needs of tenants’ mobile workforce.
CapitaLand’s ‘office of the future’ strategy involves integrating a building’s conventional office space (core) and flexible space (flex) into an ecosystem of innovative workplace solutions that are community-driven, tech-enabled and provide value-add for all tenants:
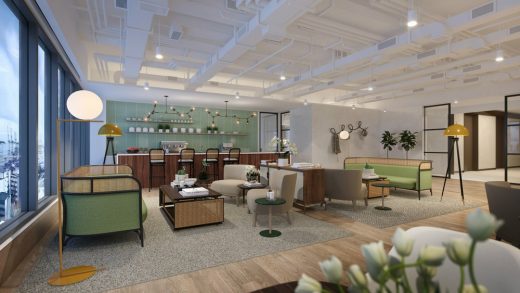
image : CapitaLand
Mr Lucas Loh, President (China & Investment Management) of CapitaLand Group, who also has oversight responsibilities of the Group’s commercial operating platform, said: “As the global workforce becomes more mobile and the demand for flexible work arrangements rises, office tenants require dynamic work spaces and customer-centric workplace solutions that promote productivity, improve staff retention and encourage an innovation culture.
To build our ‘office of the future’ ecosystem, CapitaLand is going beyond traditional property management to providing more value-add services and community experiences for our office tenants. We believe this strategy will serve as a key differentiator from other office landlords and ensure that CapitaLand’s workplace offerings continue to be conducive for and complementary to tomorrow’s consumers and economy.”
Ms Lynette Leong, CEO of CapitaLand Commercial, said: “In the future of work economy where agility, value-add services and exceptional experiences are king, we must continue to innovate and enlarge our workplace offerings with tenant-centric solutions. In this regard, CapitaLand has been seeking opportunities to forge new strategic alliances that complement our core strengths as landlord and operator.
We are pleased to find a partner in The Work Project, who shares our vision of a tech-enabled, data-informed future of work blueprint. The partnership will support our core-flex offerings and augment our operational capabilities, while generating a new income stream for CapitaLand.”
On top of coworking spaces in Capital Tower and Asia Square Tower 2, Capital Tower will feature an exclusive members-only club, collaboration spaces for project teams and the first movie theatre in the CBD. The showsuite for the upcoming CapitaSpring will be located in Capital Tower, so that prospective tenants can experience first-hand future of work and Internet-of-Things technologies such as facial recognition access and work space personalisation.
Fit-out works for the new offerings at Capital Tower and Asia Square Tower 2 are scheduled for completion in the first quarter of 2019. An app and a tenant portal, which enable tenants to book flexible spaces and participate in business and social networking programmes, will also be ready by then.
CapitaLand’s office portfolio in Singapore comprises primarily those owned by CapitaLand Commercial Trust. With a total net lettable area of approximately 4.3 million sq ft, the office properties are Capital Tower, Asia Square Tower 2, CapitaGreen, Six Battery Road, 21 Collyer Quay, One George Street, Raffles City Tower and the upcoming CapitaSpring in Raffles Place.
About The Work Project
The Work Project is known for its design and operation capability. Within two short years since opening in 2016, its stylish and inspiring designs have been included in Forbes’ list of ‘5 Most Beautiful Coworking Spaces in the World’ and Huffington Post’s list of ‘20 Best Coworking Spaces Across the Globe’. The Work Project currently has four outfits in Singapore and Hong Kong, including one that is opening next year. It plans to add more than 500,000 sq ft of flexible spaces by 2021. These new locations may be situated in but are not limited to CapitaLand’s existing office developments.
Location: Capital Tower, Singapore
Singapore Architecture
Contemporary Singapore Architectural Projects
Singapore Architectural Designs – chronological list
GSCP Singapore, Raffles Place, Financial District
Design: Concept architects – Bjarke Ingels Group (BIG) and Carlo Ratti Associati
CapitaSpring Singapore by BIG Architects
Singapore Office Buildings
Southeast Asia Office Architecture
Marina One Singapore
Design: Ingenhoven Architects
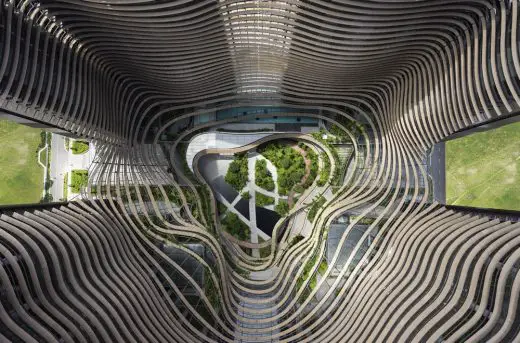
image © ingenhoven architects / photo : HGEsch
Marina One in Singapore
Venice Biennale Singapore Pavilion
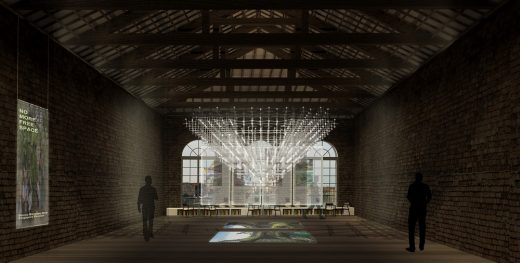
image courtesy of exhibition organisers
Venice Biennale Singapore Pavilion
Early Learning Village
Design: Bogle Architects
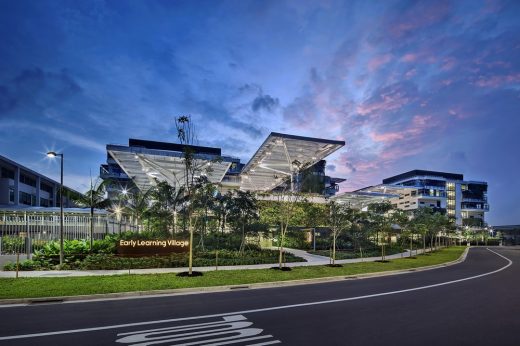
photo © Bogle Architects-Infinitude
Early Years Village Singapore Building
Design: Moment Factory
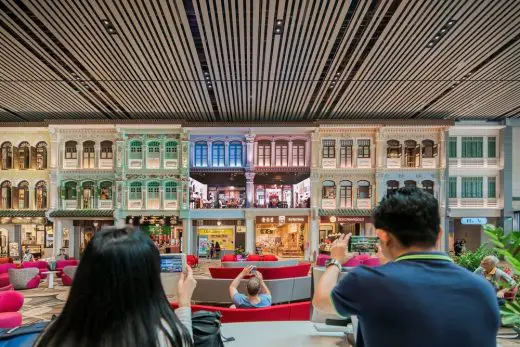
image courtesy of architecture office
Changi Airport Building
New Architecture in Singapore
Singapore Architectural Designs – chronological list
Singapore Architecture Walking Tours
Singapore Architects Offices : Practice Listings
Singapore Architecture Designs
Comments / photos for the Capitaland Office of the Future, Singapore CBD Development – Southeast Asian Offices Architecture page welcome

