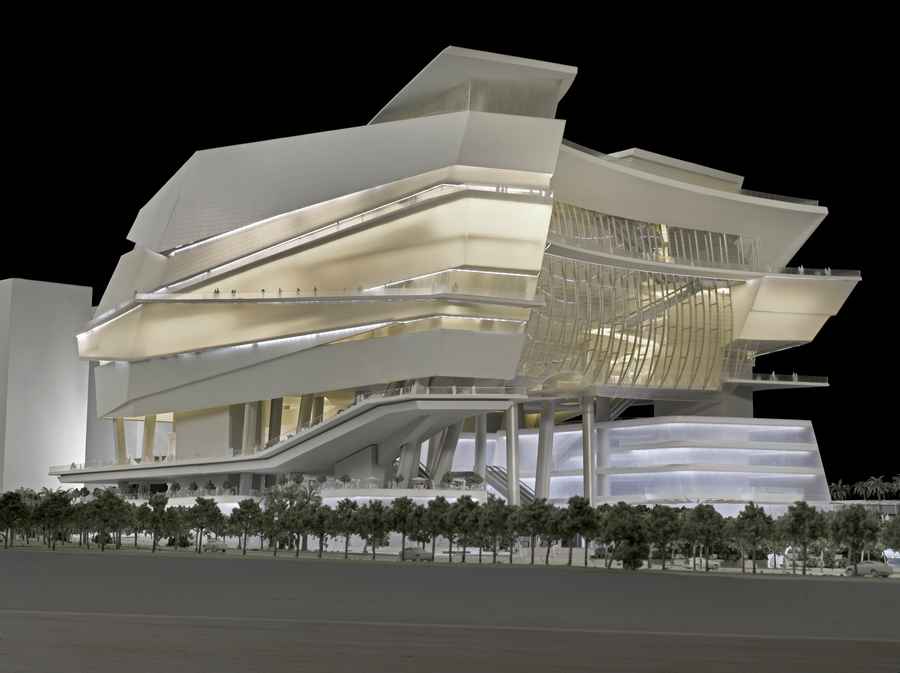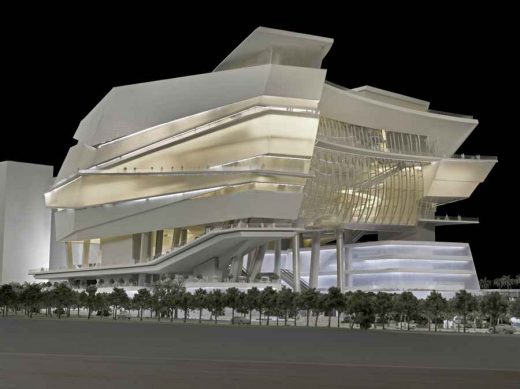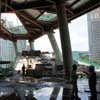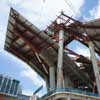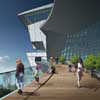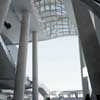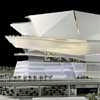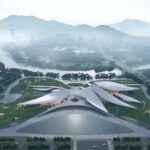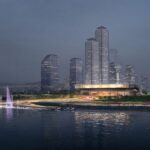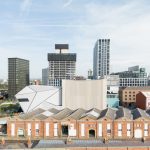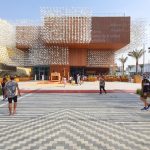Civic Cultural & Retail Complex Singapore, Architecture, Building, Design, Picture
Singapore Civic & Culture Centre : CCRC Building
CCRC Development – design by Aedas
22 Sep 2011
CCRC Singapore
Architect: Aedas
Civic, Cultural & Retail Complex
The design for the Civic, Cultural & Retail Complex does not present one singular expression to describe the project; instead it celebrates the rich and numerous activities inside with a multi-faceted permeable and dynamic design, blurring the boundaries between the public and private realms and between the retail and cultural components. These transitions are soft and flowing, encouraging discovery and resulting in a highly public, energetic attraction for the city.
Developing an architectural language to express both commercial and civic components of the project was paramount. The design allows for the south elevation to be completely opened up, presenting the inner workings of the facility as a section visible from and to the landscaped areas. The mass of the upper cultural component is faceted, intersecting glass fissures through the titanium cladding. These features help to reduce the visual impact of the overall volume, playing with a composition of positive and negative readings of the theatre in balance with the use of solid and void in the retail component.
The building is intended to be an organic object which is open to public discovery. One can crawl under, move through, transverse around and climb onto the structure through a series of ramps, escalators, terraces and public gardens. All circulation, movement and internal forms are soft and sinuous through the flow of activities, presenting a contrasting calming interior to the strong urban faceted exterior.
The cultural and retail components are bound together with the 40m high volume of the “Grand Foyer”. The importance these two components have on each other is celebrated by blurring the divisions between them while maintaining functionality.
The design is highly sustainable, making use of natural cooling to minimize air conditioned spaces. Incorporating openings in all four elevations encourages air movement through the volume; the result is an enjoyable year round shaded environment with a cooling breeze allowing one to pass through or dwell within.
Singapore Civic & Culture Centre – Building Information
Client: Rock Productions Pte Ltd – Cultural Complex; CapitaLand – Retail Complex
Site Area: 19,267 sqm
G.F.A: 54,000 sqm
Completion Date: 2012
Singapore Civic & Culture Centre images / information from FD
Location:Singapore
Singapore Architecture Walking Tours
New Singapore Architecture – Article
Singapore Architecture – Selection
Moulmein residential tower
WOHA Architects
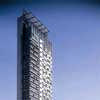
photo from WOHA
Moulmein Rise Singapore
Rem Koolhaas Architects / OMA
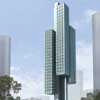
image from OMA
Singapore Tower
The Interlace Singapore Residential Development
Design: Ole Scheeren of OMA
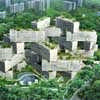
picture from architect
The Interlace Singapore Complex
Farrer Court – residential development
Zaha Hadid Architects
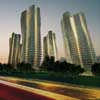
image from architects
Farrer Court Singapore
Kohn Pedersen Fox Associates
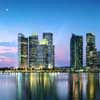
buildings picture : Crystal
Marina Bay Financial Center Singapore
Comments / photos for the CCRC Singapore page welcome
CCRC Singapore

