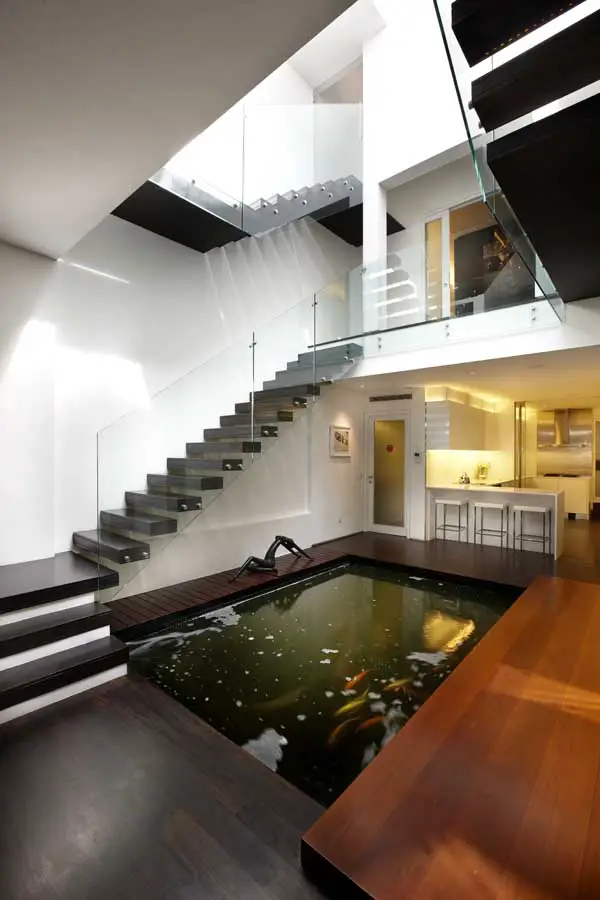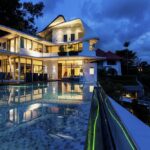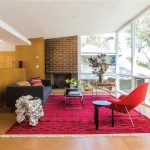128G Cairnhill Road Singapore, Shophouse Building, Design, Architect
Cairnhill Road Building : Singapore Shophouse
Cairnhill Road Development design by RichardHo Architects
18 May 2012
128G Cairnhill Road Singapore
Architect: RichardHo Architects
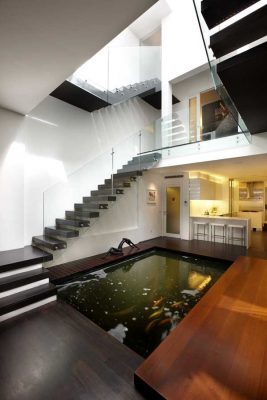
photo from Singapore Institute of Architects
128G Cairnhill Road
Category E: Special Categories (Conservation)
Architect: RichardHo Architects
Client / Owner: Mr Richard Ireland
This is a very elegantly conserved shophouse. The design is centered on a water feature at the ground floor set in the centre skylit airwell which organizes all the spaces in the house, simultaneously separating and linking everything up. Daylight permeates through the house from this central ‘void’. Visual cues abound to hint at the flow of space through the house. From certain view points, the volume of the iconic shophouse is rendered to life by design.
The white-washed interior spaces and fitting-out are finely detailed, creating a light-infused, timeless, classy design.
Cairnhill Road Building Singapore image / information from Singapore Institute of Architects
Singapore Institute of Architects Architectural Design Awards
Location: Cairnhill Road, Singapore, south east Asia
Singapore Architecture
Contemporary Singapore Architectural Projects
Singapore Architectural Designs – chronological list
Architecture Tours in Singapore by e-architect
Founders Memorial
Design: Cox Architecture
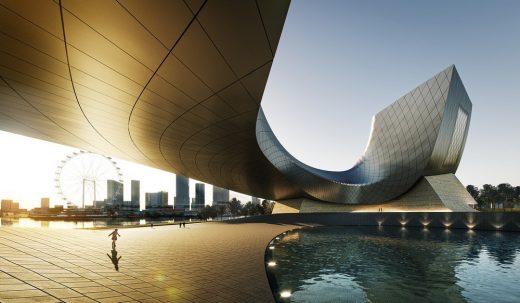
image courtesy of architects office
Founders Memorial
This project aims to create a world-renowned public building that embodies the democratic principles that Singapore has been built upon. It will do this by being a place for the Singaporean people and visitors to gather and celebrate the achievements of past, present and future Singaporeans.
Robinson Tower
Design: KPF / Architects 61
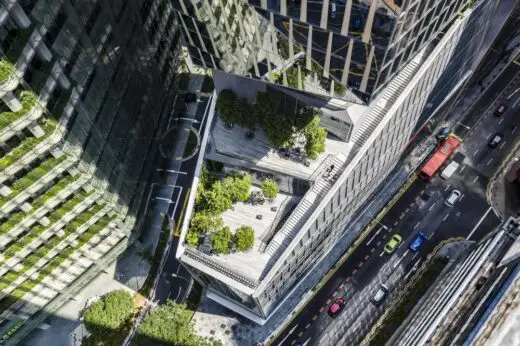
photo : Tim Griffith
Robinson Tower Building News
Landscape architects Grant Associates has scooped an award at the Singapore Landscape Architecture Awards 2019 for Robinson Tower.
Singapore Residential Architecture
Shelford Road Apartments
Design: Forum Architects
Singapore Apartments
Scotts Tower
Design: UNStudio
Scotts Tower Singapore
Duchess Residences
Design: MKPL Architects
Duchess Residences Singapore
Bishan Central – Singapore Condominium
Design: Safdie Architects
Bishan Central
Farrer Court – residential development
Design: Zaha Hadid Architects
Farrer Court Singapore
New Singapore Architecture – Architectural Article
Comments / photos for Cairnhill Road Building Singapore page welcome

