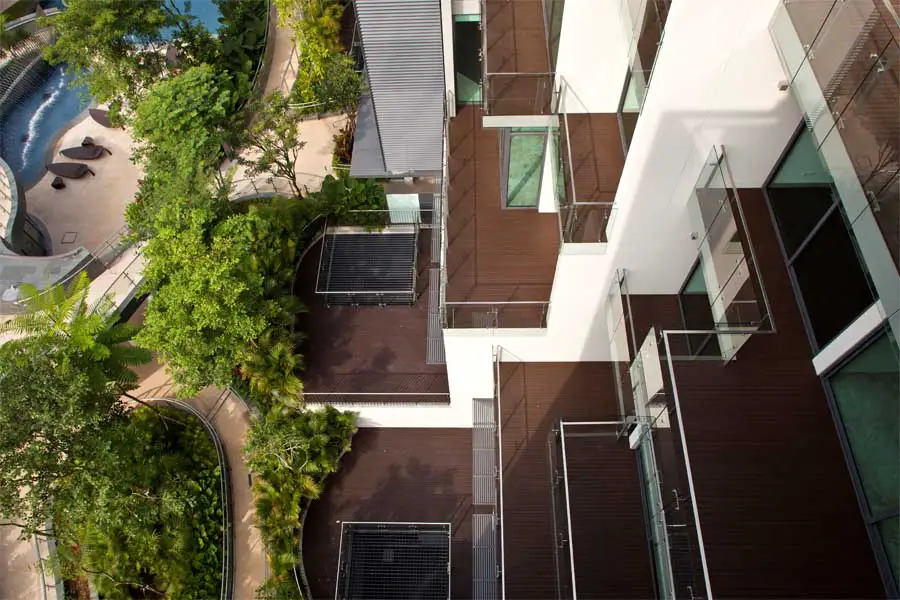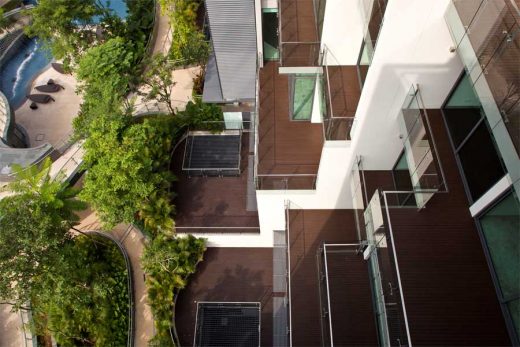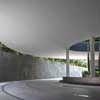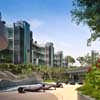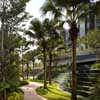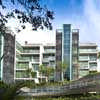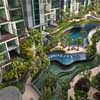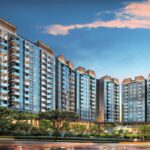Duchess Residences, Singapore Housing Development, Residential Building Design, Property
Duchess Residences : Singapore Housing
Duchess Residences Development – design by MKPL Architects
27 Aug 2011
Duchess Residences Singapore
Design: MKPL Architects Pte Ltd, Singapore
Project Description
The final design outcome of this 120 unit 5 storey residential development, belies the challenges that the site poses. The site is like the side of a hill, varying in height of up to 8 metres between the rear of the site to the front of the site. The terrain also rises towards the centre of the site.
The terrain of the site was exploited to create an efficient and buildable design. As a result, the basement car park can be gravity drained and even the sub‐station can be tucked into the basement, relieving the ground level of more space for communal facilities and landscaping.
A basement drop‐off at the club house, that is infused with daylight, allows all weather pick‐up and drop‐off, especially useful for school buses. Orientation for visitors is also excellent.
With the residential units placed on the north and south boundary of the site, a large central communal space is created, giving every unit a view of the pool and central garden. Large terraces are designed into every apartment to create valuable intermediary space between the indoors and outdoors. On the ground floor, the private terraces are extensions of the living rooms into a lushly landscaped environment, whilst the upper floors, provides viewing terraces into the central green area, as well as the distant city skyline. The Architect guided the landscape architect in their design of the central landscape area to overcome the planning guidelines that tend to disadvantage designing on sloping sites. The unusual form and design of the landscape design is a synthesis of this effort.
Every apartment is designed to arrive at a private lift lobby (except the first storey). From here, the residents will walk around the private terraces before the entering the formal living room, giving the residents the sense of walking through one’s ‘private garden’ before entering the house.
The stepping profile of the architecture complements the multiple terracing of the landscape while the choice of colours and materials, is carefully co‐ordinated with the landscape architectural palette.
Situated in a 1.4ha site with challenging zoning and topographical constraints, the units, each with a view of the central garden, the overall result is a residential environment of unexpectedly high quality that does not give its 120% saleable efficiency away.
Duchess Residences Singapore information from MKPL Architects
Duchess Residences Singapore image from FD
Location: Duchess Residences, Singapore
Singapore Architecture
Contemporary Singapore Architectural Projects
Singapore Architectural Designs – chronological list
Singapore Architecture Walking Tours
A recent Singapore building:
ArtScience Museum Singapore
Safdie Architects
Marina Bay Sands
Rem Koolhaas Architect / OMA
Singapore Tower : iconic architecture proposal
Moulmein residential tower
WOHA Architects
Moulmein Rise Singapore
Farrer Court – residential development
Zaha Hadid Architects
Farrer Court Towers
Relentless Pursuit of an Architecture by MKPL Architects
Comments / photos for the Duchess Residences Singapore page welcome

