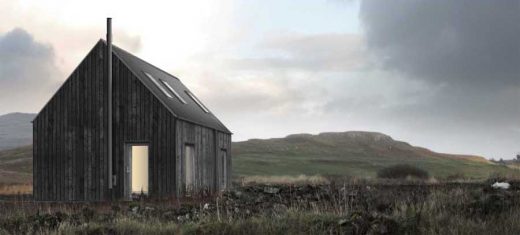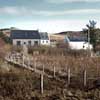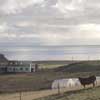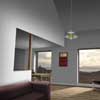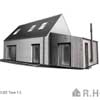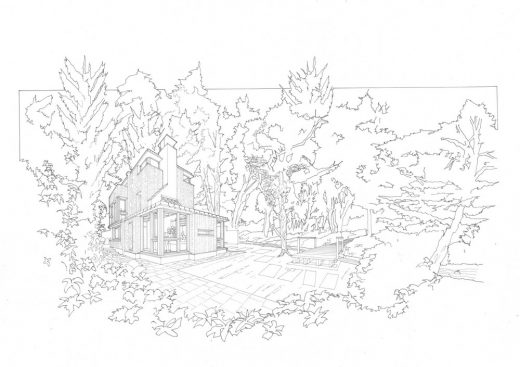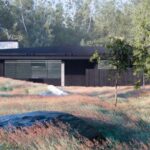Rural House Scotland, Highlands and Islands Property, James MacQueen Builders Skye homes
Rural House : Highlands and Islands Housing
Innovative Scottish house by Rural Design Architects, Isle of Skye, Northwest Scotland
post updated 9 July 2025
Architect: rural design
Location: Highlands and Islands of Scotland, UK
R.HOUSE
Innovative Scottish House
19 Jul 2011
R.HOUSE – Isle of Skye Homes
Isle of Skye based Rural Design Architects and James MacQueen builders are pleased to announce the launch of R.HOUSE, an exciting new innovation in the provision of affordable, sustainable housing for the Highlands and Islands of Scotland.
R.HOUSE is a spin off from the well received Secret Garden project developed by James MacQueen and Rural Design at Scotland’s 2010 Housing Expo in Inverness. At a time when the building industry has been contracting the R.HOUSE collaboration is also bringing new employment to the area.
Building a house with a difference
Prefabricated in custom designed manufacturing facilities on the Isle of Skye, the precision assembly ensures that houses will have the highest quality !nish in combination with a signi!cantly reduced construction time. This is in stark contrast to lengthy traditional on-site building methods which are often hampered by unpredictable weather conditions.
The impact for people planning a new build is tremendous – reduced building costs, superior !nish and ready to move in the day they planned.
No heating system required
The major innovation is the combination of low build cost and high levels of energy ef!ciency. The levels of insulation are so high that a traditional central heating system is no longer required – all the heat necessary for the house will be provided by a simple wood burning stove.
A contemporary tradition
With a crisp and contemporary appearance the designs are based on a traditional simplicity that is well suited to the Highland landscape and in particular hard to develop sites.
Rural Design’s Alan Dickson said “this is a true collaboration between everybody involved, we have created a product that meets the customers aspirations of a hassle free, affordable and energy ef!cient house that is also inspiring and sensitive to the environment. It is the culmination of several years work, and I can’t wait to see them appearing in different parts of the Highlands”.
The first R.HOUSE is currently in production and as the onsite construction progresses we will be updating our blog, Facebook and Twitter pages. Our recently launched website www.ruralhouse.co.uk which is developing a growing local and international following also includes detailed images of all R.HOUSE types as well as floor plans, layouts and internal views.
Prices range from £115,000 to £150,000, for two, three or four bedroom houses.
For further information please contact Blair Hunter at studio(at)ruralhouse.co.uk or on 0845 519 8059.
R.HOUSE images / information from Rural Design
Rural House : R.HOUSE website – external link
Location: Skye, Scotland, UK
Rural Design Architects
rural design are architects based on the Isle of Skye, and have established a practice specialising in the design of buildings and landscapes in the rural landscape of scotland. Their first house on Skye – the Wooden House – appeared in numerous magazines after featuring on e-architect.com
Black Shed, Isle of Skye, Western Isles by rural design
Skye House Scotland – first house by rural design
New houses in The Trossachs
Architect: Alan Dunlop
drawing : Alan Dunlop
Architecture in Scotland
Contemporary Architecture in Scotland – architectural selection below:
Scottish Architecture Designs – chronological list
Comments / photos for the Rural House – R.HOUSE Scotland – New Highlands and Islands Property page welcome
