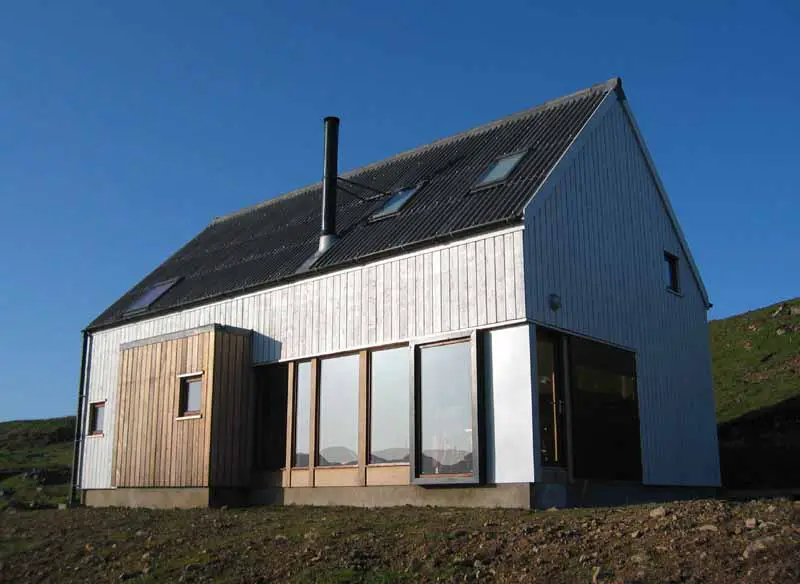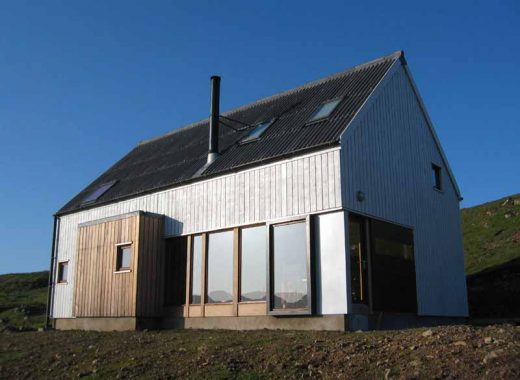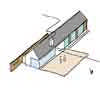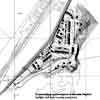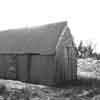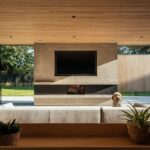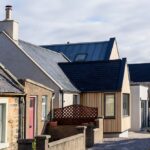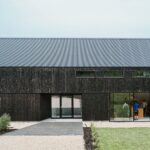The Wooden House, Timber Home Scotland, Inner Hebrides building photos, Architecture design images
Wooden House Skye Property
West Coast of Scotland Home : Skye + Plockton by rural design architects
post updated 29 August 2023
Timber Property Scotland: Skye House, Milovaig, Western Isles
Wooden House Skye
rural design: first completed project
‘The wooden house’ on the north west edge of Skye
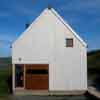
images © rural design architecture and landscape, scotland
rural design are based on the Isle of Skye, and have established a practice specialising in the design of buildings and landscapes in the rural landscape of scotland. Wooden House has been featured in numerous magazines since featuring on e-architect.com
Skye House : another rural project by the same architects
Highland Houses
Elgol House (aka the wall house with apologies to John Hejduk)
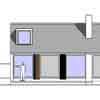
This single storey holiday house sits on an unusually flat site overlooking a wild flower meadow that is populated by Deer during the evening.
The house is simply planned, kitchen, bathrooms, utility and entrance lobby are accommodated in a thick wall facing north, the occupied spaces all face south, connected by a simple top lit circulation route. Every effort is being made to minimise disruption between inside and out, floor to ceiling glazed openings maximise solar gain during the day, and will disappear during the evening reinforcing the connection to outside.
Traditionally constructed including the re-use of stone already on the site, completion is targeted for february 2006.
Burnside, Plockton – a development of 24 houses in a sensitive site on the approach to Plockton in Rosshire (just before the school if you know the area).
The design is based on the layout of the settlement at Diurnish in Kyle, and will comprise a combination of terraces in render, and ‘barns’ in timber, stone and corrugated sheet. The buildings are low energy incorporating superinsulation.
Based on the principles of homezones the external spaces will be entirely shared surfaces, and incorporate novel ideas for traffic calming.
The client is Lochalsh and Skye Housing Association, an application for planning was lodged at the beginning of June.
Archived: Aerial View South / Aerial View North / View from road
Bosville Terrace
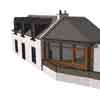
image © rural design architecture and landscape, scotland
Part of a study into the options available to alter and extend a 1 1/2 storey croft house overlooking Portree Harbour in Skye. An awkward triangular site, has created an unusual form which maximises aspect and views over the harbour, the extension is raised above the existing ground floor level to create additional privacy within the new living space. The new form will be constructed from traditional materials, including locally sourced oak. Completion 2006
Location: Milovaig, Skye & Lochalsh, both in Western Isles, north west Scotland
Architecture in Scotland
Contemporary Architecture in Scotland
Scottish Architect – architecture firm contact details on e-architect
House in Harrapool
Skye house in Harrapool
Design: rural design
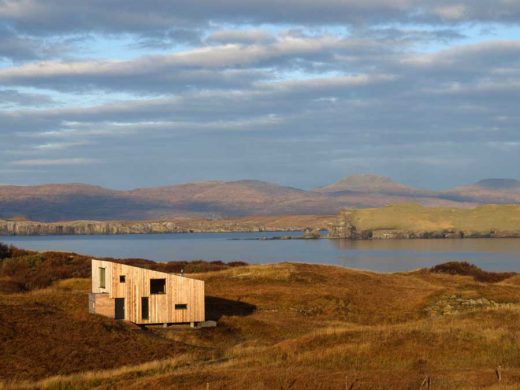
image from architects practice
Scottish West Coast House
Black Shed, 2 Skinidin, Isle of Skye, Western Isles, Scotland
Design: rural design
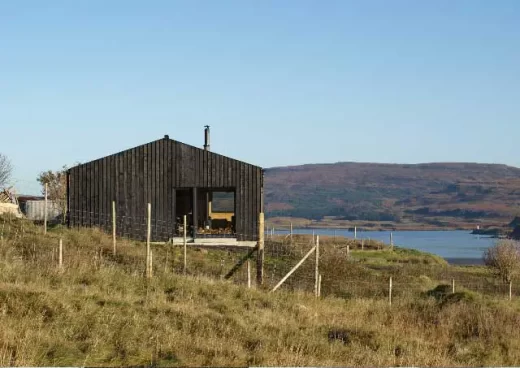
image © rural design architecture and landscape, scotland
Black Shed Skinidin
House no 7, Isle of Tiree, Inner Hebrides, north west Scotland
Design: Denizen Works Architects
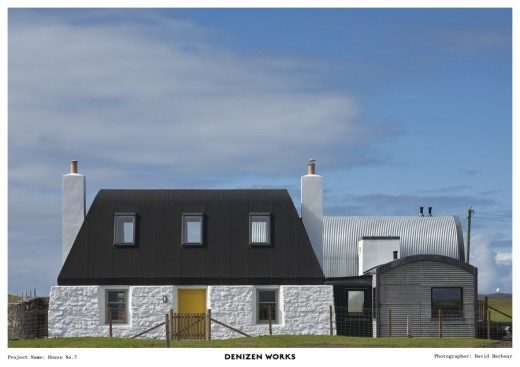
photo from RIBA
House no 7 on Tiree
Comments / photos for the Wooden House – New Property in Skye by rural design archittects page welcome

