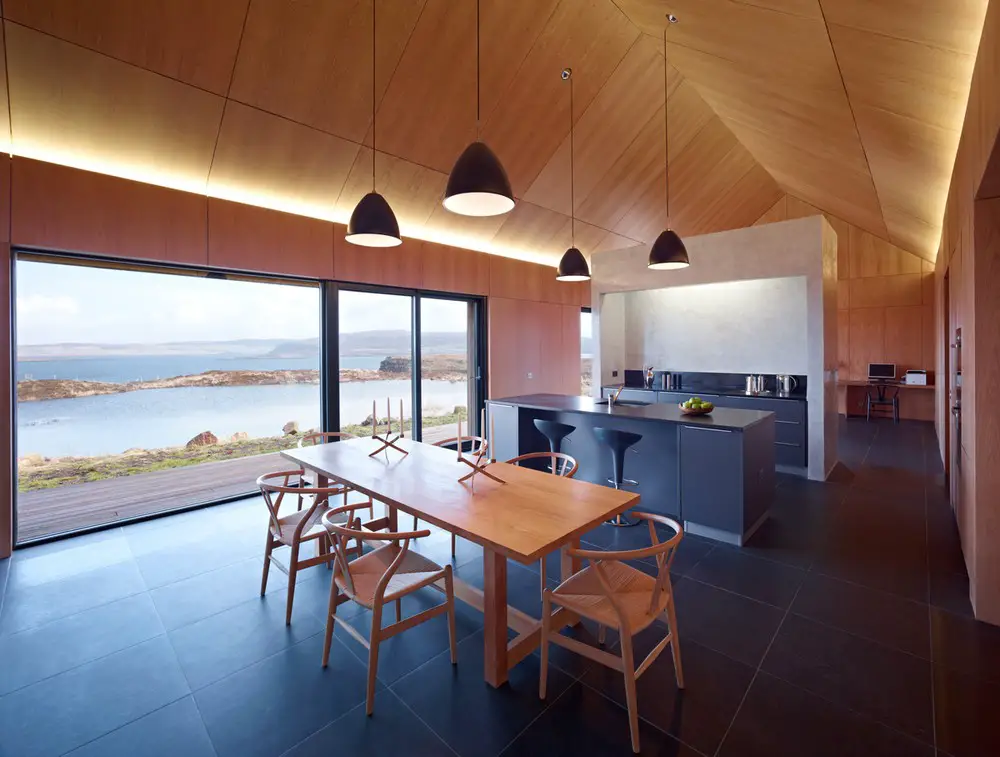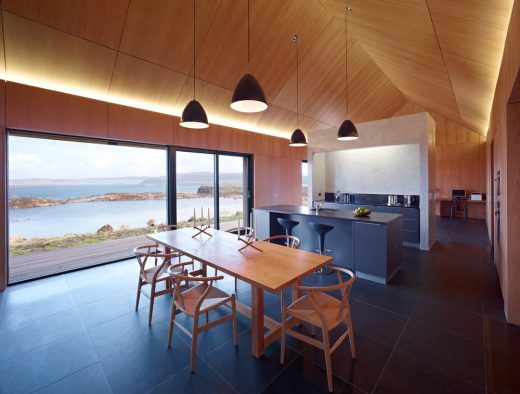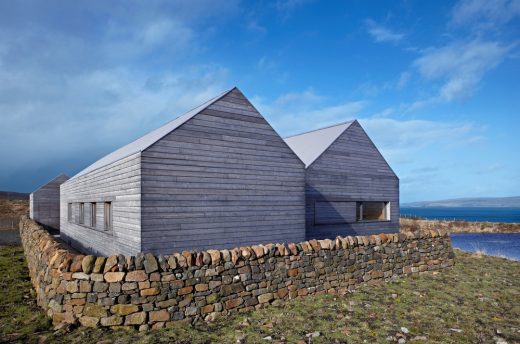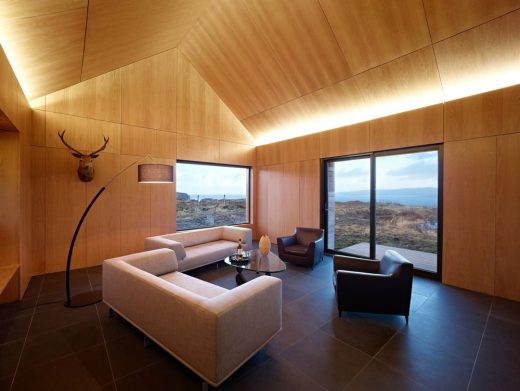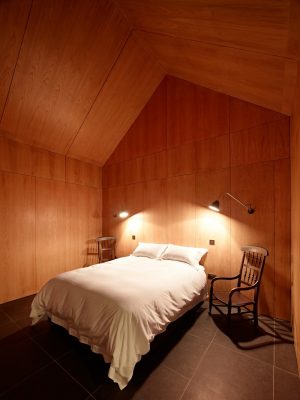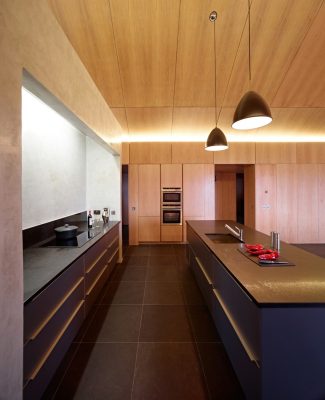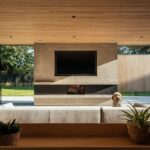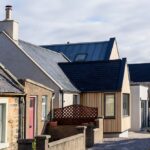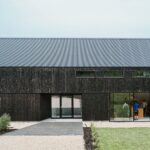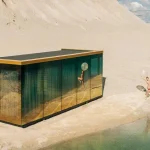Boreraig House, Galtrigill Home, Inner Hebrides Images, Isle of Skye Building, Scottish Highlands Architecture
Boreraig House in Galtrigill Isle of Skye
23 Oct 2021
Design: Dualchas Architects
Location: Galtrigill, Isle of Skye, Inner Hebrides, north west Scotland
Photos: Andrew Lee
Boreraig House
The multi-award-winning Boreraig House has been inspired by the Scottish blackhouse, but abstracted in to modern architecture. The client inherited the croft from his mother, and he wanted to build a home that connected with the landscape and the local heritage.
It is a house built for a Buddhist in a deeply Presbyterian part of Skye. The religions share a sense of dignity, quiet and respect. The intention was to create a calm, contemplative space for our client to escape the city and spend time with his friends.
What was the brief?
Our client wanted a tranquil space where they could view the extraordinary landscape, but also feel secure from the often ferocious weather. They wanted the buildings to be modern, but have a continuity with the past – to have a connection to the traditional dwellings of the area, and to use materials which allowed it to be low impact – to be part of the topography.
Internally, they wanted refined detailing and limited materials – timber and stone were used: oak-faced ply panels and Caithness stone laid out on a 600mm grid.
How did the context inform the design?
The site is exposed, and had a large bowl of scrubland to the front which was not particularly attractive, despite the wider views to the Outer isles and the Cuillins of Skye.
It was decided to dam the outflows from the bowl so that a lochan was created. This brought water much closer to the proposed location of the house, transforming the context. External materials were chosen so that the building would blend in with the materials of the surroundings. Metal gates and fence wire, larch fence posts, stone walls were the inspiration.
What was the architectural approach?
The intention was make the house unobtrusive in the landscape, to give the client privacy but allow him to enjoy the views.
Firstly, the building was broken up in to three elements – the main living spaces, the bedroom and entrance wing, and a studio. This meant the spans could be narrow and the roofs low.
An external stone wall demarcates the access and parking, which is public, before entering in to a private space. A wall of the external studio also conceals the air source heat pump and the bins – clutter is concealed – simplicity is sought, inside and out.
In what ways is the project sustainable?
It is the view of Dualchas that true sustainability comes from designing buildings that future generations will cherish – by designing with a continuity with the past, and trying to make the building beautiful, this is more likely – and less likely it will be demolished.
Larch has been used externally, along with locally sourced stone. Internally, Caithness stone and timber has been used predominantly. The building has high insulation values and is carefully sealed with a breathable membrane to prevent heat loss. An air source heat pump with underfloor heating set in a screed under the Caithness stone heats the building. External shutters close off the building, protecting and sheltering from the worst Atlantic storms.
Boreraig House on the Isle of Skye, Scotland – Building Information
Photography: Andrew Lee
Boreraig House, Galtrigill Isle of Skye images / information received 231021 from Dualchas Architects
Dualchas Architects on e-architect
Location: Galtrigill, Isle of Skye, Scotland
Isle of Skye Homes
Contemporary Isle of Skye Property – selection
Fiscavaig House
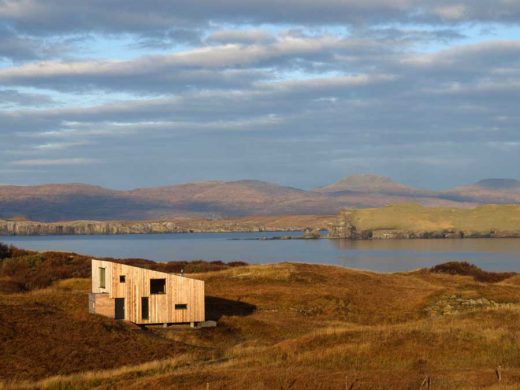
photo courtesy of architects office
Fiscavaig House
Long House
Long House Isle of Skye
Isle of Skye Home
Skye House Scotland
Modern House on Skye
Skye House
Scottish Architecture
An Turas Tiree
Design: Sutherland Hussey Architects
Isle of Tiree Building – Stirling Prize Shortlisted
House no 7, Isle of Tiree, Inner Hebrides, north west Scotland
Design: Denizen Works Architects
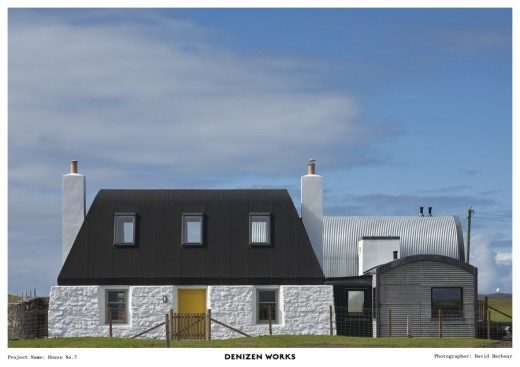
photo from RIBA
House no 7 on Tiree
Spyon Cop, Cairngorms National Park, Northeast Scotland
Architects: Brown + Brown
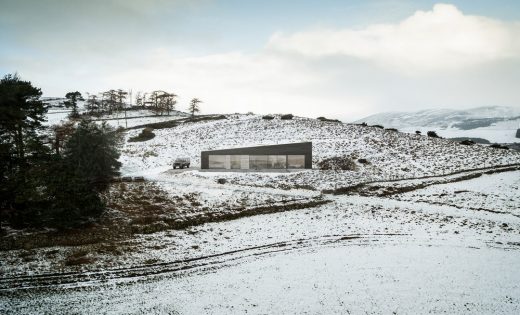
image : Touch 3D
Contemporary Property in Cairngorms National Park
Scottish Architect : Contemporary Studios – Scottish Architect Listings
Comments / photos for the Boreraig House, Galtrigill Isle of Skye – Contemporary Property in Scotland design by Dualchas Architects page welcome

