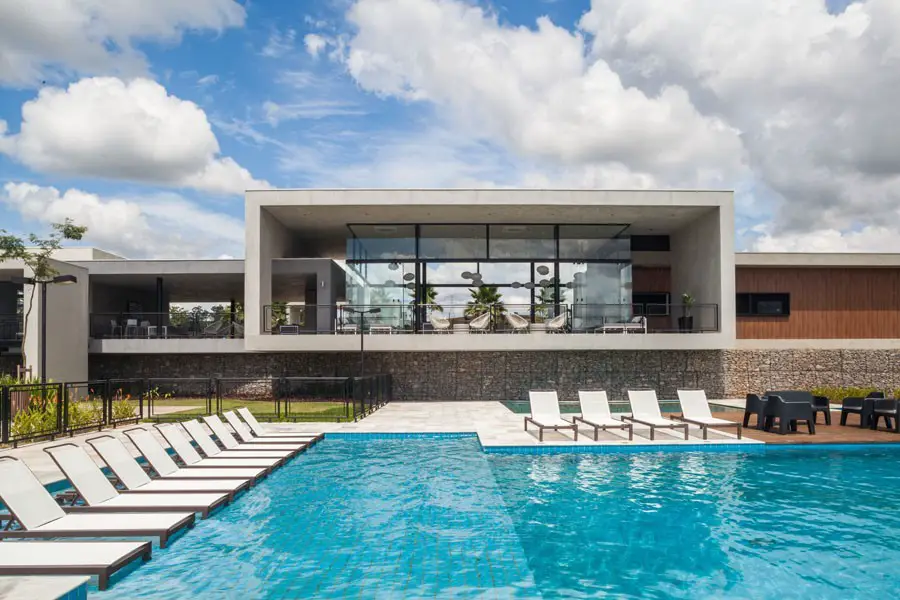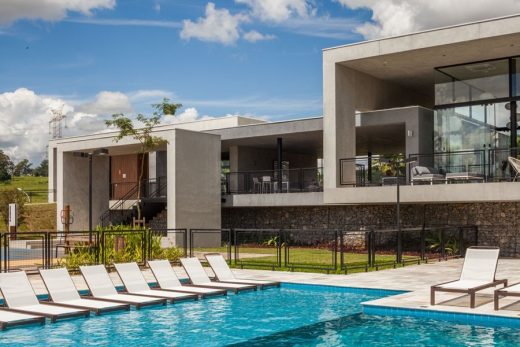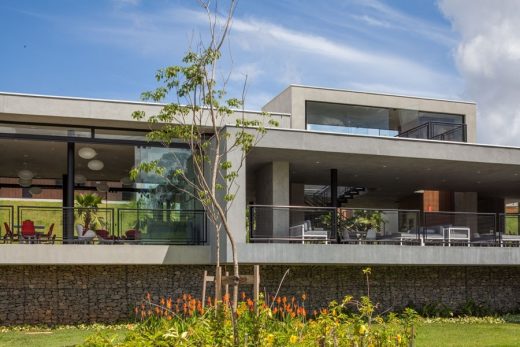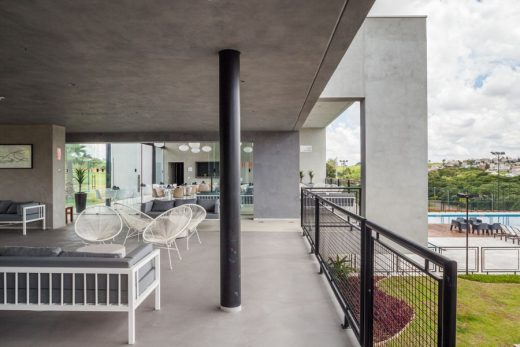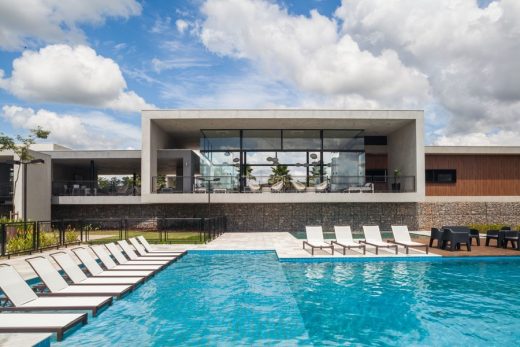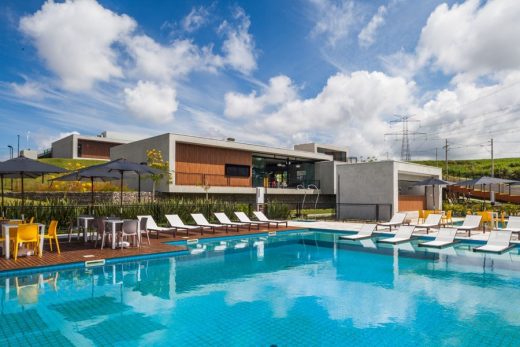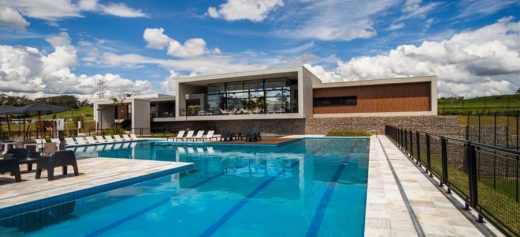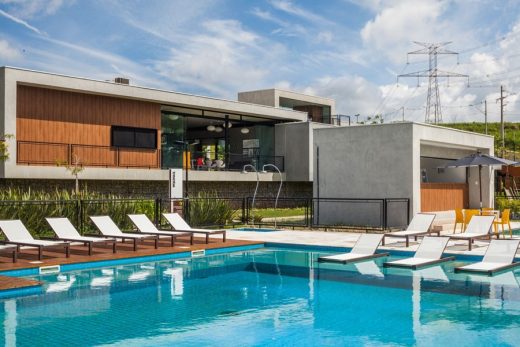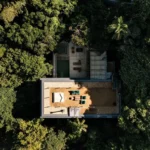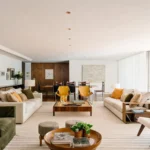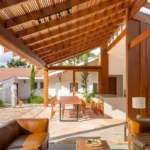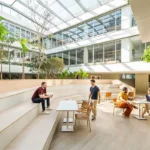Dom Pedro Complex in São Paulo, New Building in Campinas, Brazil Architecture Images
Dom Pedro Complex, Campinas
IIDA Best Interiors of Latin America and the Caribbean Competition design by FGMF Arquitetos
30 Mar 2018
Dom Pedro Complex in Campinas
Design: FGMF Arquitetos
Location: São Paulo, SP, Brazil
Dom Pedro Complex, São Paulo
Clube Dom Pedro II + III – text in Portuguese
DOM PEDRO COMPOUND: TWO CLUBS WITH UNIQUE IDENTITY AND EXCLUSIVE TRACES
The project is located in the city of Campinas, in the state of São Paulo in Brazil.
FGMF Architects signs two complete clubs, called Dom Pedro Complex, with accesses and external areas for sports and leisure. The architecture proposes a unique identity, independently of organizations of flows, spaces and dimensions and relations with views and surroundings, such as two projects in one.
Photos: Rafaela Netto
The project was awarded in the fourth edition of the “IIDA Best Interiors of Latin America and the Caribbean Competition” by the International Interior Design Association (IIDA) in the category “Hospitality”.
Each unit has a volume that varies in dimensions and heights, but always follows the rule of having two open faces: one for main access and one for swimming pools and views. The differential of the constructions is in the interweaving of volumes and the creation of continuous constructions. This interlacing evidence the sectors of the site allowing the identification of each area at a distance, which creates different and interesting visuals for the user that is in different places of the complex.
The internal walls were retracted from the main unit volume and lined with wood preserving the main volume while the others received cement coating – Floor, walls, ceilings – varying only in the shade of gray to identify each environment.
The overall result of the FGMF Architects project was that of a unique and strong party for the two complex buildings resulting in quasi-sculptural volumetrics. Despite the clear relationship between constructions and equal parties, each has a unique character and very close relations with the external program and the surrounding nature.
Dom Pedro Complex, Campinas – Building Information
Architects: FGMF
Photography: Rafaela Netto
Clube Dom Pedro Campinas – text in Portuguese
Dom Pedro Complex, São Paulo images / information received 190617
Location: Campinas, Brazil, South America
São Paulo Architecture
São Paulo Architecture Designs – chronological list
São Paulo Architecture Walking Tours
Recent building by FGMF Arquitetos on e-architect:
Casa Mattos, São Paulo, Brazil
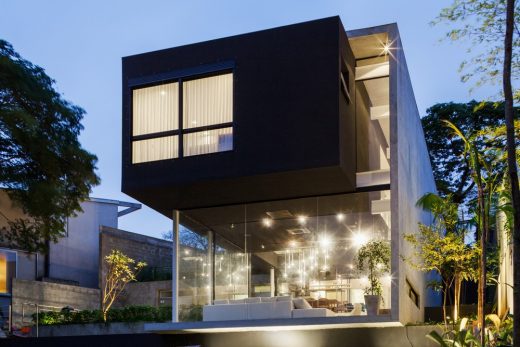
photograph : Rafaela Netto
São Paulo House by FGMF Arquitetos
FGMF Architects Designs
Deliqatê Restaurant, São Paulo, Brazil
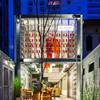
photo : Rafaela Netto
Casa Rex, São Paulo, Brazil
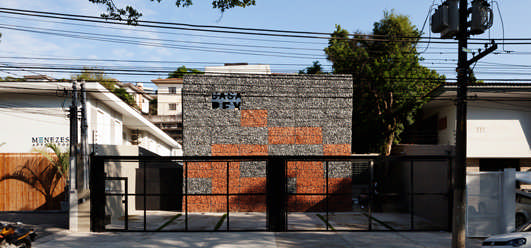
photo : Rafaela Netto
House 4×30, São Paulo, SP, Brazil
Design: CR2 + FGMF
Casa Grelha – Grid House, ‘Serra da Mantiqueira’, Brazil
FGMF Arquitetos : Practice Information
São Paulo Houses
São Paulo Homes Selection
360° Apartment
Architect: Diego Revollo
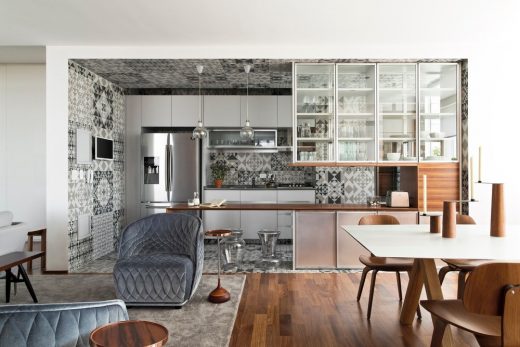
photograph : Alain Brugiers
360° Apartment Sao Paolo
Casa Marquise, Sumaré
Design: FGMF Architects
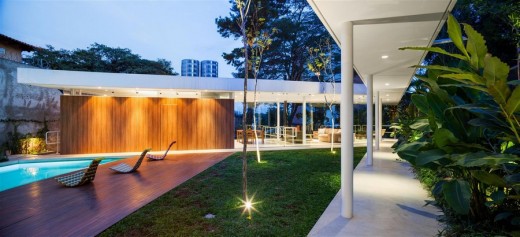
photograph : Rafaela Netto
Marquise House São Paulo
Casa Lara in São Paulo, Jardim Paulistano
Design: Felipe Hess
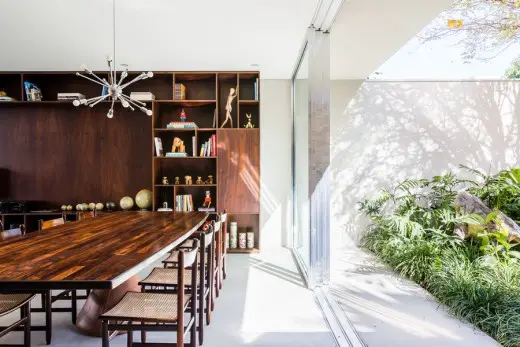
photograph : Ricardo Bassetti
Casa Lara São Paulo
Casa B+B
Architecture: studio mk27 and galeria arquitetos – marcio kogan + renata furlanetto + fernanda neiva. Interiors: studio mk27 – diana radomysler
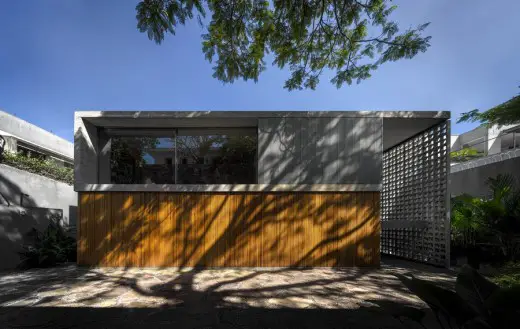
photograph : Fernando Guerra
B+B House Brazil
Brazilian Architecture
Comments / photos for the Dom Pedro Complex, São Paulo building design by FGMF Arquitetos page welcome
Website: FGMF Arquitetos

