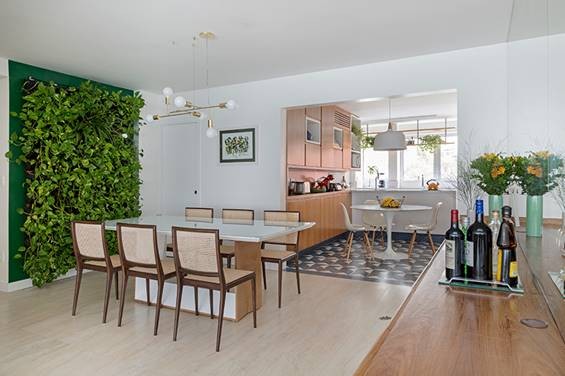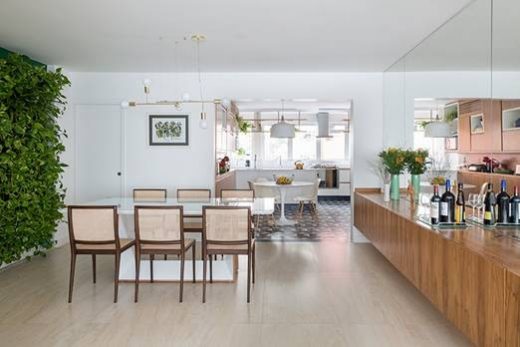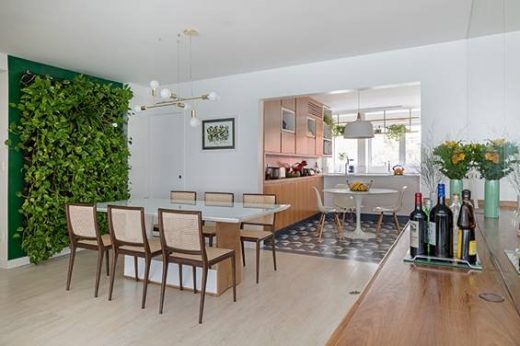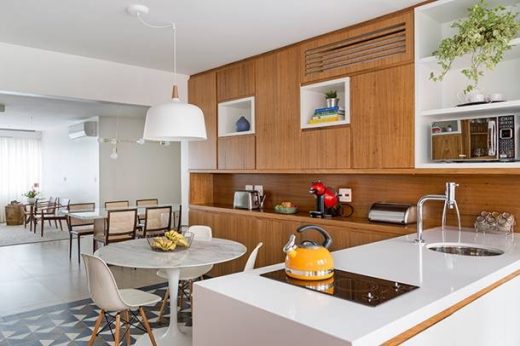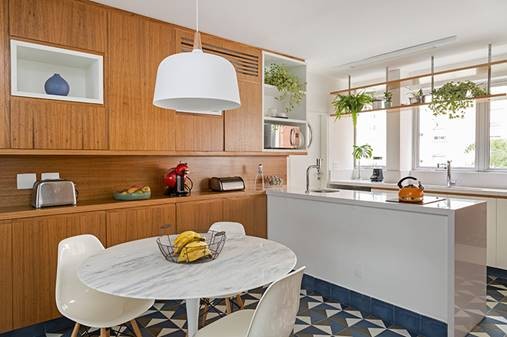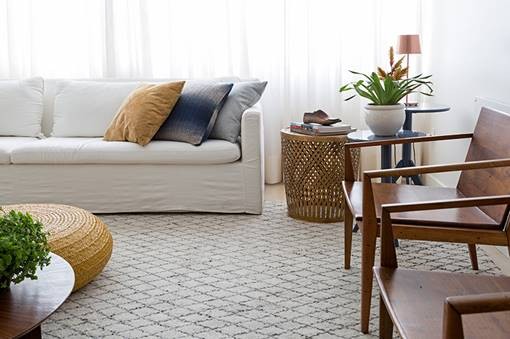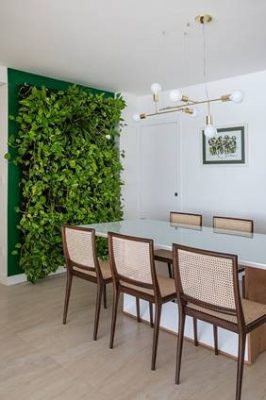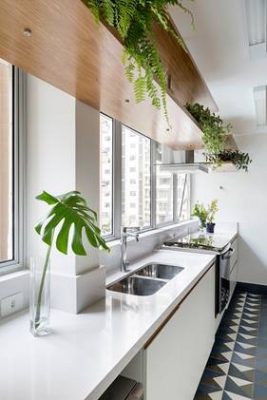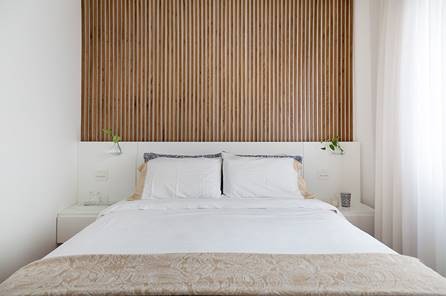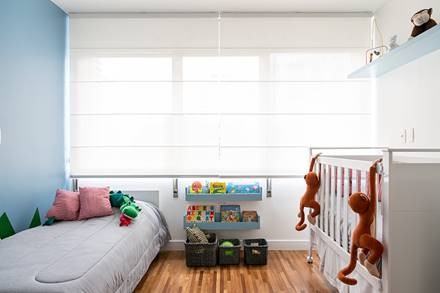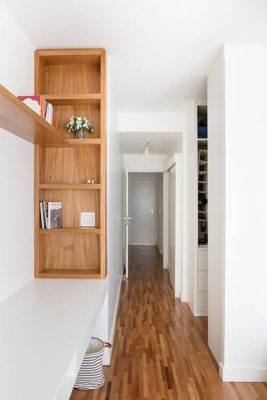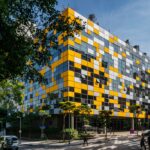Climate Home in Itaim Bibi, São Paulo Apartment, Modern Residential Building Brazil, Architecture Images
Climate Home in Itaim Bibi
Modernised Apartment Interior in SP, Brasil – design by Tria Arquitetura
14 Sep 2017
Climate Home in Itaim Bibi, São Paulo
Design: Tria Arquitetura
Location: São Paulo, Brazil
Climate Home in Itaim Bibi
Photos: Julia Ribeiro
It´s hard to imagine a climate of calm in the heart of Itaim Bibi, a busy neighbourhood of São Paulo. But in this apartment signed by Tria Arquitetura, led by the architects Marina Cardoso de Almeida and Sarah Bonanno, the ‘house climate’ was reached after a renovation. Having the naturalness as premise, the light and natural colors, very green and fluidity set the tone for the new project.
Original from the 70’s, the property had never undergone a renovation and the kitchen was separated from the living room and the kitchen. “We plan to use the spaces as much as possible integrated, taking into account some family needs such as service area and generous kitchens,” explains Sarah Bonanno, sister of the resident Marina Bonanno, who lives in the apartment with her husband and two small children.
The apartment program is divided in three bedrooms (one suite with dressing room), dining room with integrated living and tv, kitchen with integrated pantry and with possibility of interaction with dining room, in addition to the service area with suite for employees. With 157m², the integration of the ambients brought lightness and made possible the cross ventilation and increased natural light. In addition to the changes, came the references in wood, hydraulic tile and light colors. The result was a practical and welcoming home.
The architects reinforce that two coatings were the starting point for the other decisions. As the idea was to bring nature and green to the apartment, it was necessary to choose an easy maintenance floor since the living room would gain a green wall with automatic irrigation; therefore, porcelain was adopted. The predominance of light color allowed the use of wood in the joinery and furniture in abundance. Already the blue hydraulic tile came to bring that touch of warm and family atmosphere to the home.
The furniture followed the line of the brazilian house, with clean design of modernist lines, natural wood. So the palette was forming within the expected: green of nature, wood, lots of natural light, touches of fabric and color in the kitchen. The highlight goes to the kitchen, where it was possible to use elements that the customers would like to have in the space: lightness and warmth. It was like those grandmother’s kitchens where you do not want to leave there and at the same time have the practicality and modernity of the current times.
For the architects, this is a project that conveys a warm feeling with the home atmosphere, with integrated spaces that allow fluency and family gatherings. The use of natural materials mostly and in neutral tones contributed to this: an uncomplicated space to live good moments.
Climate Home in Itaim Bibi São Paulo – Building Information
Architecture Team: Tria Arquitetura (Sarah Bonanno, Marina Cardoso de Almeida e colaboradoras Gabriela Eberhardt e Marina Mascaro)
Year: 2015
Area: 155sqm
Light Design: Arquitetura da Luz
Suppliers:
Pall: Dekora
Sofa: Breton
Cushion: Codex Home
Center Table: Decarvalho Atelier
Rug: Casa Fortaleza
Shelves: JHC Marcenaria
Hydraulic Tile: Dalle Piagge
Furnitures: Dpot and Líder
Ceramics: Portobello
Photography: Julia Ribeiro
About Tria Arquitetura:
The Tria Arquitetura office, led by the architects Sarah Bonanno and Marina Cardoso de Almeida, brings in its DNA a creative and cosmopolitan look. It seeks to combine, in every project, aesthetics and function. Graduated in Architecture at Mackenzie University (SP), Sarah Bonanno holds university extension in the London School of Arts (London) and Marina Cardoso de Almeida at the Universidad Politecnica de Madrid (Spain). The architects accumulated, in more than 10 years of market, diverse experiences. Today, Tria Arquitetura operates in different areas, including Residential, Commercial, Retail and Interiors. To develop the projects, the duo prizes for authenticity and innovation, regardless of the scale of action.
Climate Home in Itaim Bibi, São Paulo images / information received 140917
Location: São Paulo, SP, Brasil
Architecture in São Paulo
São Paulo Architecture Designs – chronological list
São Paulo Architectural Walking Tours
São Paulo Houses Selection
360° Apartment
Architect: Diego Revollo
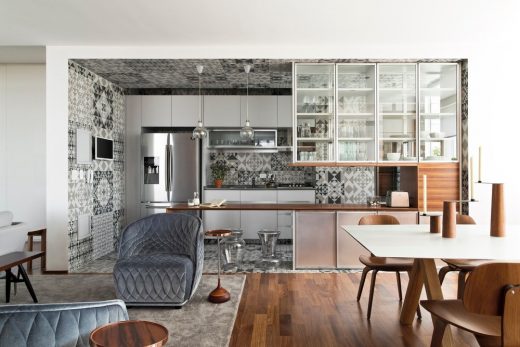
photograph : Alain Brugiers
360° Apartment Sao Paolo
Casa Lara in São Paulo, Jardim Paulistano
Design: Felipe Hess
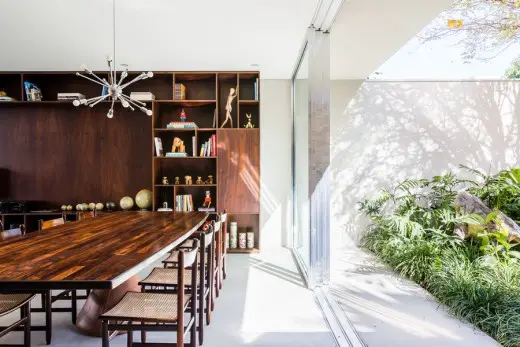
photograph : Ricardo Bassetti
Casa Lara São Paulo
Brazilian Architecture
Casa Marquise, Sumaré
Design: FGMF Architects
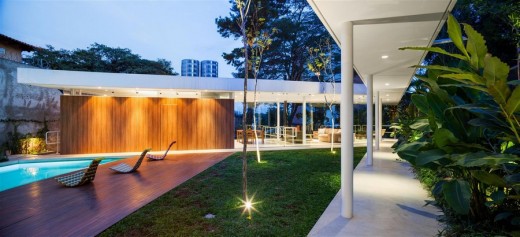
photograph : Rafaela Netto
Marquise House in São Paulo
Comments / photos for the Climate Home in Itaim Bibi, São Paulo page welcome
Website: Tria Arquitetura

