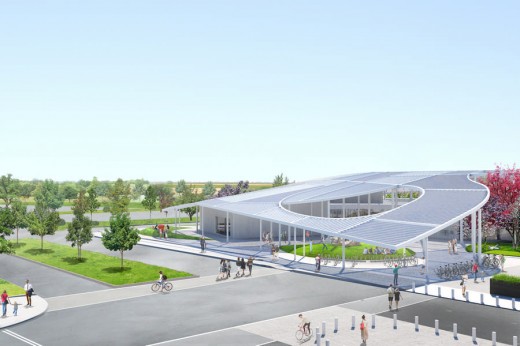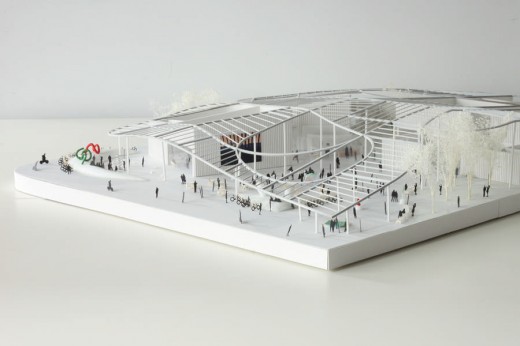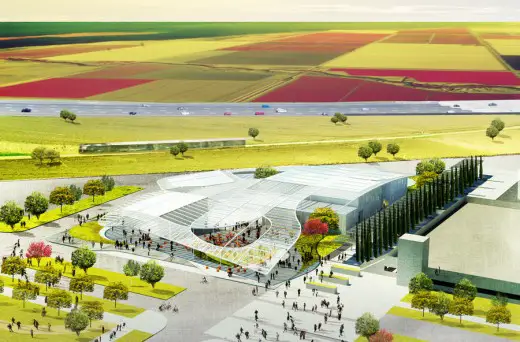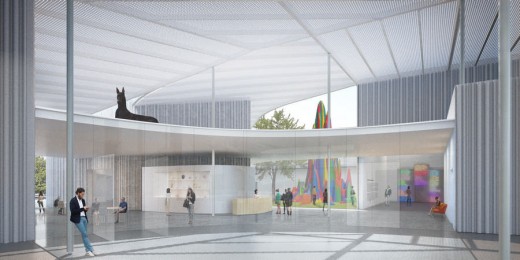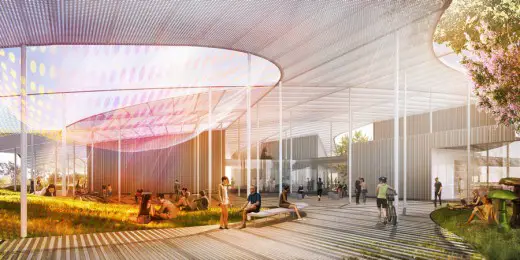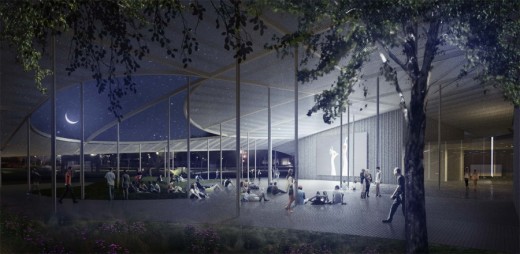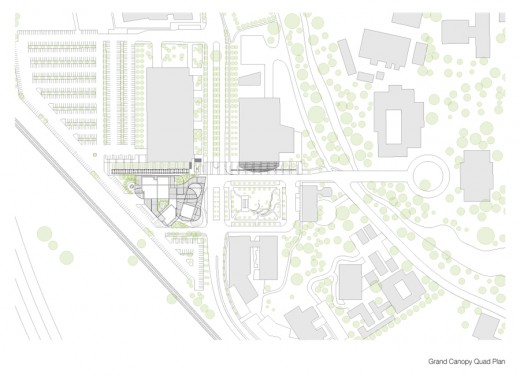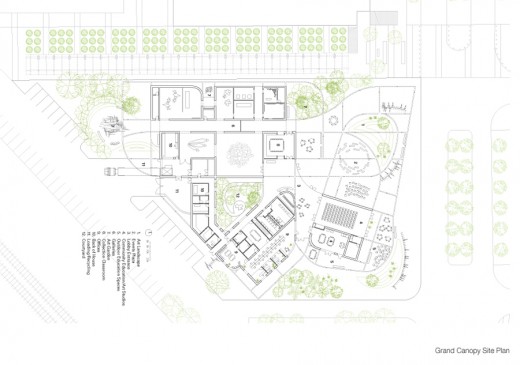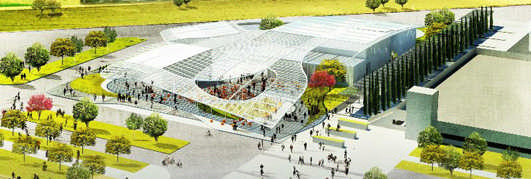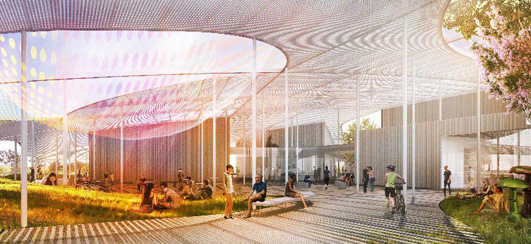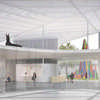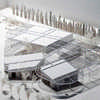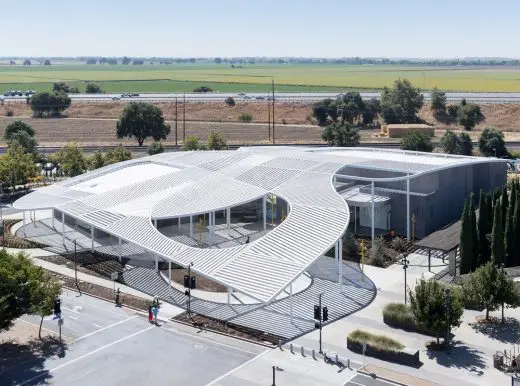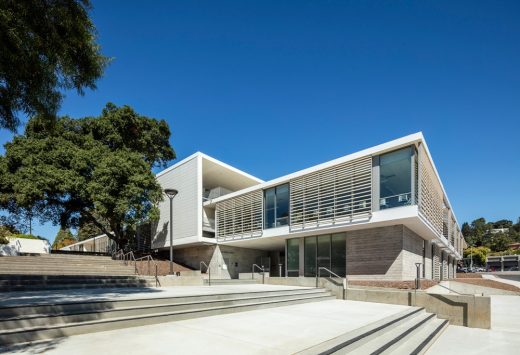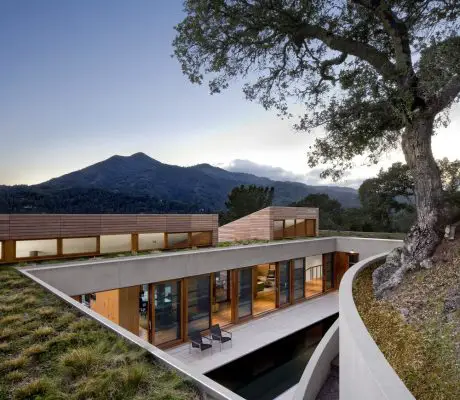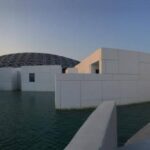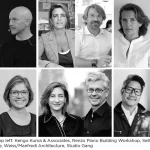UC Davis Art Museum, University of Califronia Building, Sacramento Architecture, USA
UC Davis Art Museum, Sacramento
Californian Educational Building design by SO – IL architects
Mar 3 + 1 + Feb 28, 2014
Design: SO – IL
Location: Davis, California, USA
SO – IL breaks ground on the Jan Shrem and Maria Manetti Shrem Museum of Art at UC Davis
Jan Shrem and Maria Manetti Shrem Museum of Art
New York, NY, February 28, 2014 – New York-based architectural design firm SO – IL announces the groundbreaking on March 1, 2014 for the new Jan Shrem and Maria Manetti Shrem Museum of Art at the University of California, Davis in Davis, CA. Designed by SO – IL, in a design-build partnership with Bohlin Cywinski Jackson and Whiting-Turner, the design advances the fundamental notion of the art museum in the 21st century.
The new Shrem Museum of Art is designed to heighten an awareness of place, by combining exhibition, education, and event spaces under a 50,000 square foot smooth permeable veil, the “Grand Canopy.” The design offers a dynamic and informal portfolio of experiences, activities, and places for collaboration and reflection, both inside and outside alike.
The shaded landscape created by the canopy will become a new platform for the University, a place for the active production of cultural experiences and a new symbol for the arts on campus. This forward-looking museum design conceives the art museum of the future as flexible and open; not a static shrine, but a constantly evolving public event.
“It is with enormous excitement that we break ground on the Jan Shrem and Maria Manetti Shrem Museum of Art,” said Florian Idenburg, Principal, SO – IL. “Our passion lies in making public space where people come together. It is a treat to be working on the Davis campus, and the sublime landscape of the Central Valley. The Shrem Museum is a key project for our office. We believe it captures accurately the spirit of the place and the energy of its inhabitants. We are excited to see it become a reality.”
The Shrem Museum of Art is part of SO – IL’s growing focus on work for innovative cultural institutions. Currently under construction is SO – IL’s design for a collaborative workspace for next generation thinkers and makers, NEW INC, for the New Museum of Contemporary Art in New York with Gensler. Earlier this year SO – IL, in collaboration with Architectuurstudio HH, released their design for ArtA, a new public arts center for film and visual arts along the Rhine River in the inner city of Arnhem, The Netherlands.
The design was created after the team was shortlisted for the architecture competition in December 2013, along with Kengo Kuma and Associates, BIG | Bjarke Ingels Group, NL Architects, and Office for Metropolitan Architecture (OMA).
Jan Shrem and Maria Manetti Shrem Museum of Art UC Davis – Building Information
Client: University of California, Davis
Architect: SO – IL, Florian Idenburg (Principal), Jing Liu (Principal), Ilias Papageorgiou (Associate Principal)
Location: Davis, CA, USA
Program: Art museum, classrooms, art studios, offices
Area: 2,700 m² / 29,000 sf
Status: Competition entry, 2013, First Prize; Expected 2016
Collaborators:
Bohlin Cywinski Jackson (associate architect)
Whiting-Turner (contractor)
Office of Cheryl Barton (landscape architect)
Fisher Marantz Stone, Inc. (lighting design)
WSP (mechanical, electrical, plumbing, audio/visual, telecomm, security, sustainability)
Rutherford + Chekene (structural engineer)
Charles M. Salter Associates, Inc. (acoustics)
Cunningham Engineering (civil engineer)
Recognition: Expected LEED Platinum
Imagery credit: Courtesy SO – IL
UC Davis Art Museum information / images from SO – IL
2 May 2013
Shrem Museum of Art
Design: SO – IL
Location: Davis, California, USA
UC Davis Art Museum
The new Jan Shrem and Maria Manetti Shrem Museum of Art at the University of California, Davis, will be created by a team of architects and builders intent on redefining the university museum and fostering a new conversation in the arts.
Shrem Museum of Art Film on YouTube
UC Davis today announced that it has selected an emerging New York-based design firm, SO – IL, to design the campus’s planned art museum, envisioned as a regional center of experimentation, participation and learning. The firm will work with team members Bohlin Cywinski Jackson, a prominent architectural firm with offices in San Francisco, Seattle and Pennsylvania, and contractor Whiting-Turner, a national construction firm with offices in Folsom and Pleasanton. The team was selected from a pool of three finalists following a five-month design competition with extensive involvement of students and others in the community.
Named in honor of Jan Shrem, proprietor of Clos Pegase winery in the Napa Valley, and his wife, arts patron Maria Manetti Shrem, the museum is expected to break ground next year. Jan Shrem made the museum possible with a $10 million gift to the university in 2011.
“The design for the new museum at UC Davis turns the traditional model of museum design inside out,” said UC Davis Chancellor Linda P.B. Katehi. “From its curved glass walls to its soaring canopy, it will draw people in, surprise them, and engage them. All who enter this museum will become students again.”
The jury of faculty, architects and museum professionals who selected the winning design cited its alignment with the essential characteristics of UC Davis, its celebration of the campus’s connection with culture and cultivation, and its use of light. They also cited the design’s potential to expand and evolve, along with its goal of achieving LEED Gold certification for sustainability from the U.S. Green Building Council.
“Jan and I are extremely excited about the selection,” said Maria Manetti Shrem. “We believe that education and the arts should be accessible to all people and that a curious and open mind should be nurtured and supported. It is with the deepest pleasure that we are able to help bring this new museum to life.”
In its presentation to the jury, the winning team characterized Davis as an “ideal setting for a museum that will sow new ways of thinking about the experience of art.”
“The Central Valley breathes a spirit of optimism,” the designers said. “Whether one is influenced by the sweeping views over the flat plains beyond to the horizon, or the sense of empowerment one feels when being able to cultivate and grow freely — the spirit of this place is one of invention and imagination. It is precisely this spirit we capture in our architectural proposal for the Jan Shrem and Maria Manetti Shrem Museum of Art.”
The design’s centerpiece is a 50,000-square-foot steel canopy that floats atop a series of interconnected interior and exterior spaces. Illuminated at night, the grand canopy will beckon drivers along Interstate 80 between San Francisco and Lake Tahoe and establish a new focal point for the campus.
“The design is truly unique,” said Museum Director Rachel Teagle. “It is sensitive to the spirit of this place and will make ours a museum like no other.”
American architect Stan Allen, former dean of the School of Architecture at Princeton University, praised the design’s “quietly assertive presence” and “generous public spaces.”
“Davis will be getting a piece of contemporary architecture that both serves the needs of the community and contributes to the advancement of the field,” Allen said.
The museum’s 29,000 square feet of interior space will allow for one-on-one interactions with world-class art, artists and faculty. It will house the university’s fine art collection and provide space for thought-provoking exhibitions, faculty lectures, artists’ residencies, and hands-on studio art classes. At the same time, it will serve both as a home for art experiences that extend throughout the campus and, virtually, to visitors and distance learners beyond.
Education is at the core of the vision for the museum, said Jessie Ann Owens, dean of the UC Davis Division of Humanities, Arts and Cultural Studies, who praised the winning design for “literally and metaphorically putting education at the heart of the project.”
“With this museum, the university is making an investment that will advance teaching, enhance the student experience and make arts education more accessible to all,” Owens said.
SO – IL was created by husband-and-wife team Jing Liu and Florian Idenburg, winners of The Museum of Modern Art’s prestigious Young Architects Program. Liu teaches architecture at Columbia University, Idenburg at Harvard University. The Jan Shrem and Maria Manetti Shrem Museum will be their largest commission to date.
Liu and Idenburg are best known for their tent designs at the Frieze Art Fair in Manhattan in 2012, and the Kukje Gallery in Seoul, Korea. They recently received the Architectural League of New York’s “Emerging Voices” award, which recognizes individuals and firms with distinct design voices, and the potential to influence the disciplines of architecture, landscape design and urbanism.
Bohlin Cywinski Jackson, founded in 1965, is a high-profile architecture firm known for its designs for Apple, Pixar and Bill Gates’ private compound. The firm has created many buildings on college campuses, including a new arts facility at UC Santa Cruz.
Whiting-Turner is currently constructing the Burton and Deedee McMurtry Building for art and art history at Stanford University, and has collaborated with Bohlin Cywinski Jackson on many projects.
The capital budget for the building is $30 million; to outfit the building and create the program will require an additional investment of up to $5 million. Campus officials plan as well to raise philanthropic support for an endowment that will allow museum programming to grow in future years.
“This is a dream project that completes the university’s new South Entry, an area that includes the Robert Mondavi Institute for Wine and Food Science and Robert and Margrit Mondavi Center for the Performing Arts, along with others,” said Jan Shrem.
Among the earliest supporters of the museum was Margrit Mondavi, who gave an early lead gift to the project. Mondavi, with her late husband, Robert, also made possible the Robert and Margrit Mondavi Center for the Performing Arts and the Robert Mondavi Institute for Wine and Food Science at UC Davis.
“The excellent teaching artists of the past and the prominent faculty at UC Davis today deserve a great home for art, which is an ongoing love affair of my life,” said Mondavi.
As with all building commissions awarded at UC Davis, the Office of Design and Construction Management allows a period of time for competitors to appeal the decision if they feel there are grounds to do so.
UC Davis Art Museum information / images from UC Davis
Jan Shrem and Maria Manetti Shrem Museum of Art design : SO – IL Architects
Nov 8, 2016
Manetti Shrem Museum of Art at UC Davis, California, USA
Design: Bohlin Cywinski Jackson architects / SO – IL, architects
photo : Iwan Baan / Bohlin Cywinski Jackson
Jan Shrem and Maria Manetti Shrem Museum of Art
Address: 254 Old Davis Rd, Davis, CA 95616, USA
Phone: +1 530-752-8500
Location: Sacramento, North California, USA
Sacramento Buildings
Design: Pei Cobb Freed & Partners
image from architect
Iconic Tower in Sacramento
Elk Grove Civic Centres
Design: Zaha Hadid Architects
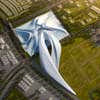
render Courtesy of Zaha Hadid Architects
Elk Grove Civic Centre Sacramento
Design: TLCD Architecture + Mark Cavagnero Associates
photograph : Tim Griffith
Academic Center at College of Marin, Kentfield
Architecture: Turnbull Griffin Haesloop
photos : David Wakely
Kentfield Residence
New Architecture in San Francisco
Contemporary San Francisco Architecture
San Francisco Architectural Designs – chronological list
San Francisco Architectural Walking Tours by e-architect
San Francisco Architecture Offices – architecture firm listings on e-architect
Mario Botta / HOK
San Francisco Museum of Modern Art
Gensler, Architects
San Francisco International Airport
CCS Architecture
25 Lusk San Francisco
California Architecture : building images
American Architecture : major developments + designs
Comments / photos for the UC Davis Art Museum – Sacramento Architecture page welcome
Website: shremmuseum.ucdavis.edu
