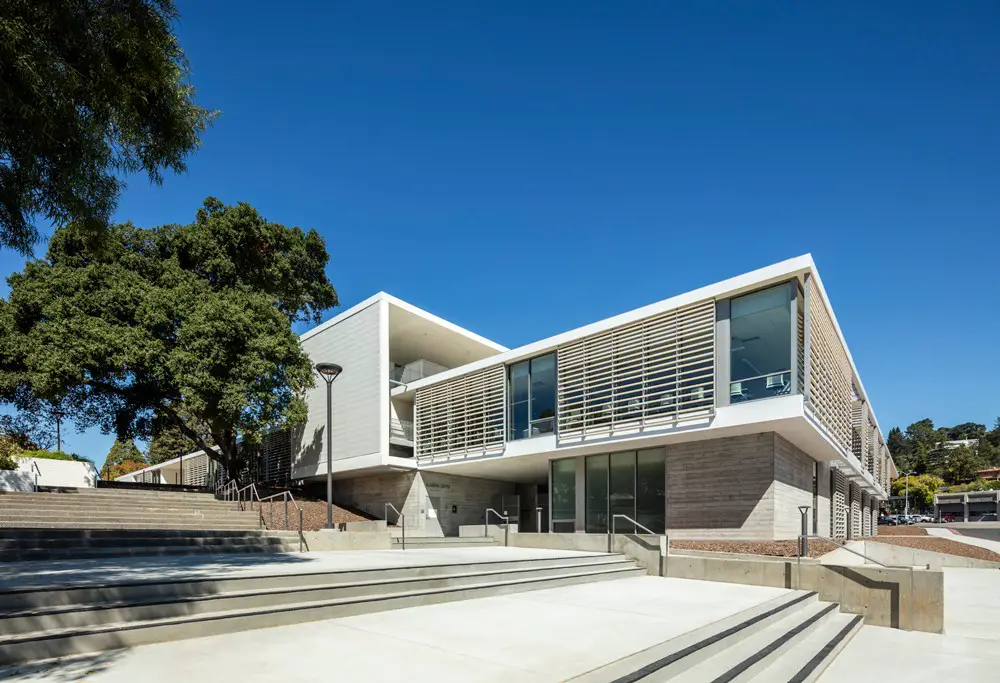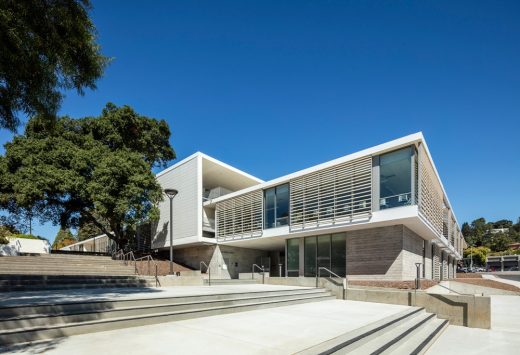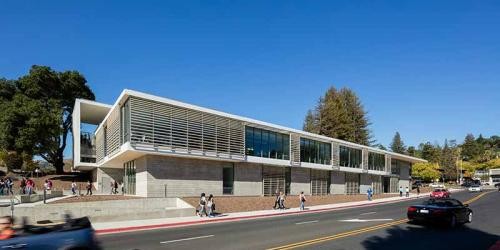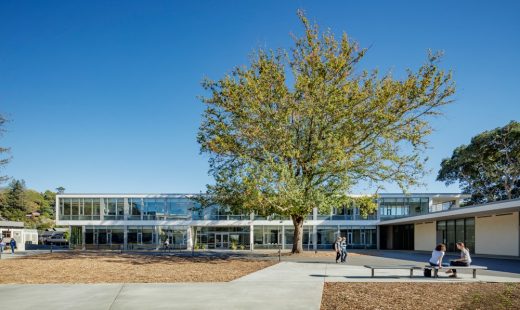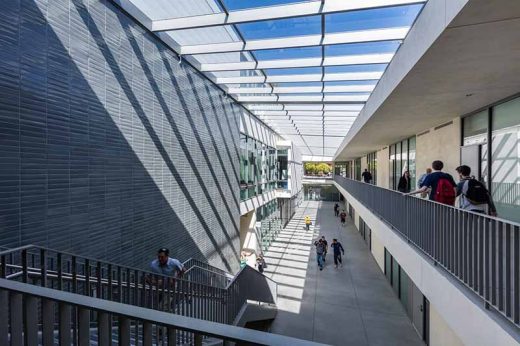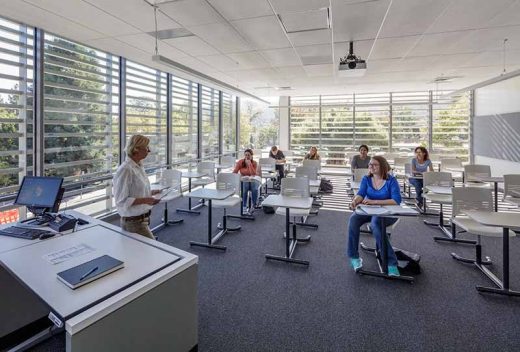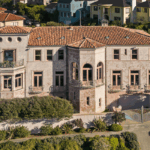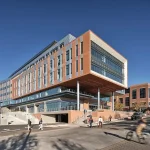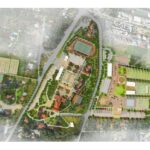Academic Center at College of Marin, Kentfield architecture, California building images
Academic Center at College of Marin, Kentfield
Higher Education Building California design by TLCD Architecture + Mark Cavagnero Associates, USA
Aug 12, 2017
Design: TLCD Architecture + Mark Cavagnero Associates
Location: Sir Francis Drake Boulevard / College Avenue, Kentfield, California, USA
The new Academic Center has transformed the College of Marin’s Kentfield campus. The design thoughtfully engages three generations of buildings and landscape, to create a new sense of community, and a welcoming gateway to the campus.
Photos by Tim Griffith
College of Marin Academic Center, Kentfield
TLCD Architecture teamed with Mark Cavagnero Associates to create a signature building at the corner of Sir Francis Drake Boulevard and College Avenue, the last of the major projects in the College’s Measure C Bond program.
The 43,000-square-foot building includes administrative space, 16 classrooms, two computer labs, an ESL lab, and a 100-seat lecture hall. The Center is expected to receive a LEED Silver certification based on its energy efficiency and use of sustainable materials.
Built on a sloping and wooded site, the building blends gracefully into the campus contours, respecting the scale of the surrounding residential and commercial context. Dozens of specimen and heritage oak and redwood trees were preserved throughout the building site. The building design emphasizes daylight and transparency, and features a large skylit central atrium that is naturally ventilated. Daylight control and shading is enhanced by ceramic “baguettes”, which also provide a linear texture to the building exterior.
The development of the project design included extensive outreach to the College stakeholders and the local community. The building has been well received, especially by the students and faculty that can now experience collaborative learning in a healthy, comfortable environment that features the latest technology.
Academic Center at College of Marin, Kentfield – Building Information
COLLEGE OF MARIN ACADEMIC CENTER, Kentfield, California
Architects: TLCD Architecture + Mark Cavagnero Associates
Date built: 2015
Client: College of Marin
General Contractor: Wright Construction
Photographer: Tim Griffith
Location: Sir Francis Drake Boulevard, Kentfield, Marin County, North California, USA
Kentfield Building
Architecture: Turnbull Griffin Haesloop
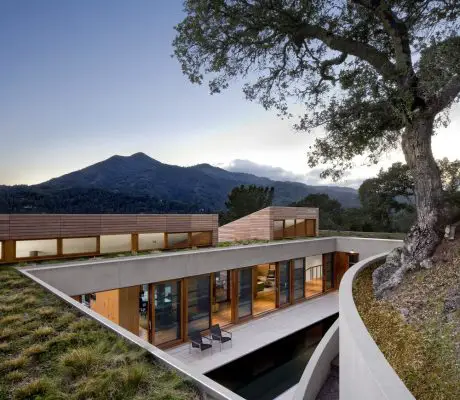
photos : David Wakely
Kentfield Residence
San Francisco Building Designs
San Francisco Bay Area Resilient Future Report News

image © 2018 Kubany Judlowe
San Francisco Bay Area Report News
Design: Gensler, Architects
San Francisco International Airport
Hanover Page Mill Associates, LLC, Stanford Research Park, Palo Alto, CA, USA
Design: Form4 Architecture
photo courtesy of The Chicago Athenaeum
Hanover Page Mill Palo Alto Building
The Italian Swiss Colony Building Lobby – AIA SF Award
Architects: jones | haydu
photograph : Matthew Millman
The Italian Swiss Colony Building Lobby
California Architecture : building images
Comments / photos for the New Academic Center at College of Marin, Kentfield, California design by TLCD Architecture + Mark Cavagnero Associates, USA page welcome

