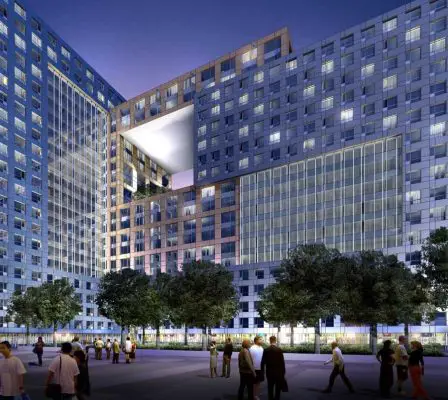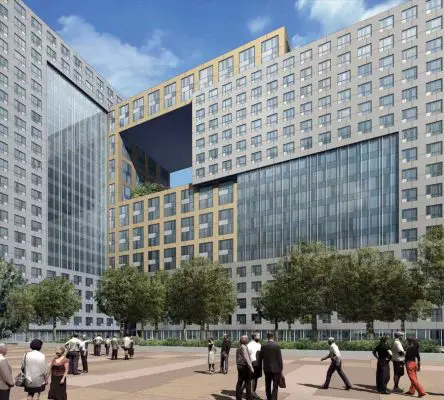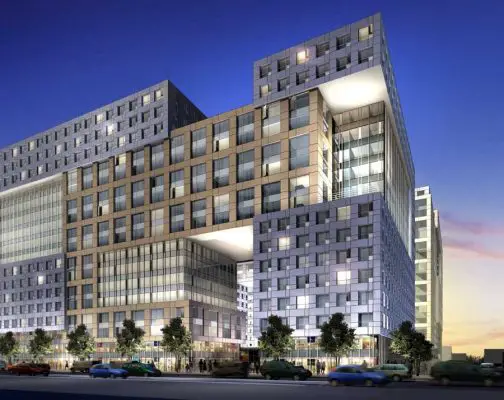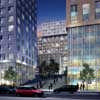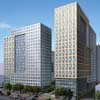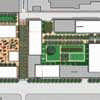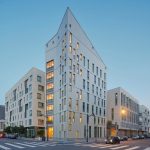Trinity Place, San Francisco Residential Development, Architecture, Images, Architect, Offices
Trinity Place San Francisco : Residential Development
SF Residential Building, CA, USA – design by Arquitectonica, Architects, Miami
Jul 15, 2008
Trinity Place
Phase 1 Building Only
1188 Mission Street, San Francisco, CA 94103
Design: Arquitectonica
Trinity Place San Francisco
Project Description
A large residential development consisting of 1,900 units in six towers on an entire city block located at the intersection of Market Street and Eighth Avenue.
Design Intent by Bernardo Fort-Brescia, FAIA
Preconditions:
The development of the site is regulated by a number of restrictions that have design implications. The following are the most significant ones in terms of impact on the design solution. The length of any structure cannot exceed 160 feet above 102 feet in height and up to 160 feet in height, with a maximum diagonal dimension of 190 feet and a maximum floor plate of 20,000 SF. Above 160 feet in height, the building length cannot exceed 130 feet and the diagonal 160 feet and the area cannot exceed 17,000 SF.
The overall permitted height is 240 feet the maximum height zone along Mission Street, 150 feet in the middle height zone and 120 feet along Market Street. In addition there is a shadow ordinance that restricts shadows on any city owned park or plaza. There is a 90-foot mandatory streetwall along the Market Street frontage with a 25-foot setback above 90 feet. There is an open space requirement of 38% of the site which amounts to 67,000 SF for this site. The parking requirement is one space per four dwelling units.
Site Organization:
The program is distributed in several residential buildings. Four of these buildings occur within the maximum height zone and one falls within the Market Street lower zone. The five thin rectangular residential slabs rotate clockwise about a central open space. They sit atop a parking and retail podium that functions as a landscaped communal space. The position of the buildings was set based on their relationship to surrounding existing and planned buildings so as to maximize views, light and air, and to facilitate access to the mid-block areas.
The central park provides a focal point for the development. The pinwheel arrangement allows for diagonal views into and out of this space. It also allows for the proper separation between the buildings. The buildings’ heights descend diagonally towards the corner of Market and Eighth following the shadow plane that allows sunlight onto the Civic Center open spaces. Along Market Street, a linear mixed-use building asserts itself along the broad sidewalk, hugging the street edge and reinforcing the urbanity of the most prominent street in San Francisco. Its ground floor is planned for retail and restaurant spaces, the latter encouraged to spill onto the sidewalk. Residential units in the upper levels face both Market Street and an arrival court that connects this building with the balance of the development.
Pedestrian Circulation:
Pedestrian activity is expected along the shop fronts and cafes that will line Market Street. Across from the Orpheum and on axis with the diagonal Vine Street a vertical void forms a monumental portal that acts as symbolic gateway to the entire complex. A pedestrian walk leads visitors past the portal into the arrival court. The walkway merges into a set of broad stairs that rise gently up to the central park. Another set of stairs diagonally across the park allows residents to descend to the corner of Mission and Eighth. Along Mission Street, retail spaces intended for neighborhood convenience and services line the podium frontage redefining Mission as an active pedestrian street.
Vehicular Circulation:
There are three points of access to the 1,400-space garage. A main entrance on Eighth near Market leads to the arrival court and the upper garage. This access is convenient for retail users, theater goers, visitors and leasing prospects. It will be the only garage entrance during the first phase. A second entrance accesses the garage directly from Eighth yet closer to Mission. A third entrance is midblock located off Eight Street via a newly created service drive along the East property line. Multiple garage entrances add convenience to the users and distribute loads to different points. The garages are connected internally for ease of circulation and choice of access and egress and their multiple access points and location of ramps facilitates phasing.
Massing:
The buildings are conceived as a series of rectangular prisms that rest on each other. Each building has a different volumetric composition that results in an individual expression within the common vocabulary of the block. The arrangement of volumes is intended to form a multidimensional neighborhood of buildings, with some structures expectedly anchored firmly on the ground, some less expectedly suspended above other volumes, some informally overlapping.
The organization of the volumes, with off-center smaller footprints in the upper levels, respects the intent of the setback requirements. In fact, the reduced upper volumes diminish the impact of the buildings on the skyline and open zones of light for the central park.
The staggering of the stacked volumes also creates vertical open zones that allow additional light into the park while appearing as monumental windows or portals to the street. Glass-enclosed corridors cross these voids, revealing the internal life of the buildings from both street and park.
The volumes appear suspended from a central spine. A thin zone of metal and glass slices through the center axis of each block, reducing the perceived thickness of the elements and multiplying their number. Each building has two spines. A projecting stair clad in metal panels rises to split the rooftop structure. At the opposite end, a glass recessed zones rises beyond the roof to form a glass lantern at the end of each building.
The re-proportioned volumes are articulated by the depth of the colored cement panels, creating a shadow line. The facades combine two tones of gray, pewter and steel, and two tones of beige, limestone and sand, adding a subtle yet clear differentiation between the volumes.
Fenestration and Panelization:
The square window module is coordinated with the structural and functional bay size to create an orderly grid. Each window is subdivided into four panes. The upper panels are equally divided into two operable panels that allow for self-cleaning of the unit by the tenant. The lower panes are fixed and divided asymmetrically to create a square and a horizontal panel. The square panel is in frosted glass, creating a multitude of white highlights at daytime, glowing reflectors at night.
The geometry of the precast panel scoring relates to the window design, relating to the combined symmetry and asymmetry of the window design while concealing the rigidity of the precast components. The scoring and panelization of the precast components of the end walls emphasizes the split of the volumes by contrasting vertical and horizontal patterns while incorporating the vertical windows of the secondary bedrooms and the horizontal windows of the bathrooms.
The Park:
The central park is the most important amenity of the complex. It is the center of social interaction, the source of light and air for internally oriented units, the green lung, provider of a natural environment among man-made structures, a quiet place away from the streets. To either side, positioned within two smaller courts connected to the park, are the fitness center and community room. Individual building lobbies open to the park, making them directly accessible from the residential areas.
Service:
The main service access to the complex is through Stevenson Street. Stevenson ends in a newly created loading court concealed behind the leasing office. A service road is proposed along the East property line linking Stevenson with Mission, facilitating the maneuvering of service vehicles reaching the end of Stevenson. An additional loading area is created near Mission off the extended service road.
Client/Owner: Trinity Properties, 1145 Market Street, 12th Floor, San Francisco, CA 94103-1595
Design Architect: Arquitectonica
Partners-in-Charge of Design: Bernardo Fort Brescia, FAIA; Laurinda Spear, FAIA
Project Director: John L. Conley, AIA
Architect of Record: Arquitectonica, Miami, Florida
Interior Designer: Arquitectonica- Interiors
Project Team Design: Katia Robreno, Daniel Castro
General Contractor: Cannon Constructors, Inc., San Francisco, CA
Important Dates
Design Start Date: Jul 2001(master plan)
Design Complete Date: Aug 2006 (master plan)
Construction Start Date: Apr 2008 (phase I building)
Project Details
OVERALL
Total Area — Square feet / square meters: 1,407,000 SF
Number of stories: Several buildings ranging from 17 to 24 stories
Height — feet / meters: 150 FT (17 story) to 223 feet (24 story)
Published cost: $500,000,000
Program (please specify SF/SM for each component of program):
1,900 apartments divided between several buildings comprising city block.
Urban Plaza
Ground level retail
PHASE ONE
Total Area — Square feet / square meters: 314,000 SF (phase I building)
Number of stories: 24 stories (phase I building)
Height — feet / meters: 223 feet (phase I building)
Program (please specify SF/SM for each component of program):
Phase One – 440 units including 360 studios to replace existing rent-controlled units and 12 new below-market-rate units.
PHASE TWO (As Planned)
Total Area — Square feet / square meters: 399,000 SF (phase 2 buildings)
Number of stories: 17 stories (phase 2 buildings)
Height — feet / meters: 150 feet (phase 2 buildings)
Published cost:
Program (please specify SF/SM for each component of program):
Phase Two – 545-unit project on Market Street with 21,000 square feet of retail space. Opening at that time will be a large public plaza and pedestrian pass-through linking Mission Street and Market Street.
PHASE THREE (As Planned)
Total Area — Square feet / square meters: 694,000 SF (phase 3 buildings)
Number of stories: 21 stories (phase 3 buildings)
Height — feet / meters: 185 feet (phase 3 buildings)
Published cost:
Program (please specify SF/SM for each component of program):
Phase Three – 915 residences in buildings along Eighth Street and Mission Street.
TOTAL 1, 900 units
Structure: Reinforced Concrete
Exterior Walls: Pre-Cast Concrete, Metal Panel and Glazing
Trinity Place San Francisco images / information from Arquitectonica
Location: San Francisco, North California, USA
Architecture in San Francisco
San Francisco Architecture Designs – chronological list
Architecture Walking Tours by e-architect
San Francisco Architecture Tours
San Francisco Buildings – Selection
Snøhetta
SFMOMA Expansion
Ennead Architects
Stanford University Building
Facebook Campus Expansion, Menlo Park, San Mateo County, San Francisco Bay Area
Design: Frank Gehry – Gehry Partners, LLP>
Facebook Campus Menlo Park
Comments / photos for the Trinity Place Architecture page welcome
