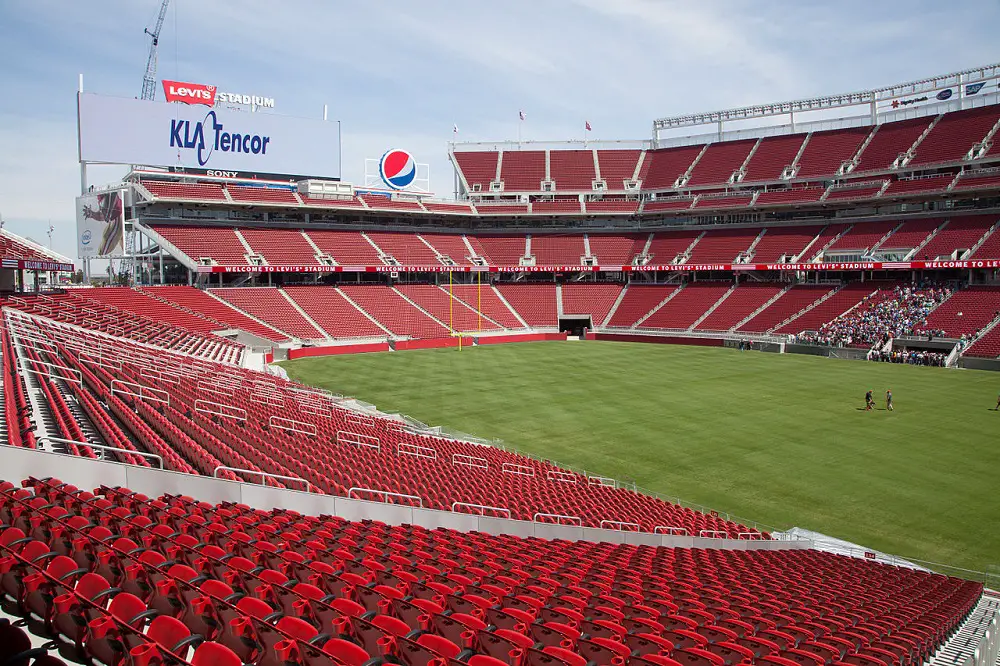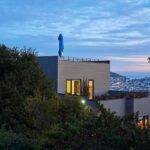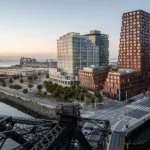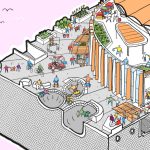Levi’s Stadium Football Stadium in Santa Clara, San Francisco Bay Area Building, Architect, New Candlestick Park
Levi’s Stadium Building
San Jose Arena, California, USA: Super Bowl Venue design by HNTB architects
22 Feb 2016
Levi’s Stadium in Santa Clara
Design: HNTB architects
Levi’s Stadium Building
Levi’s Stadium was born almost 10 years ago, at least on a conceptual level, reports curbed.com.
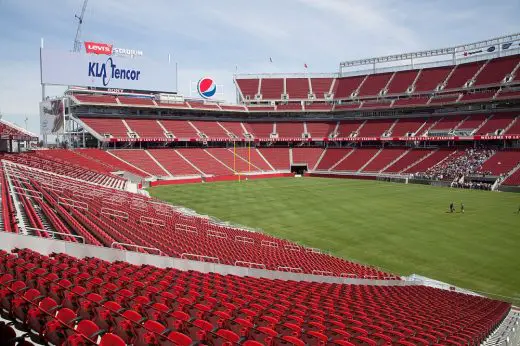
photo : Matthew Roth, courtesy Wikimedia commons
Back in 2006, the York family commissioned design firm HTNB for what was then supposed to be a new Candlestick Park. The eventual stadium location was 40 miles away. Recently the Levi’s Stadium hosted 75,000 fans and 100 million plus viewers at home for Super Bowl 50.
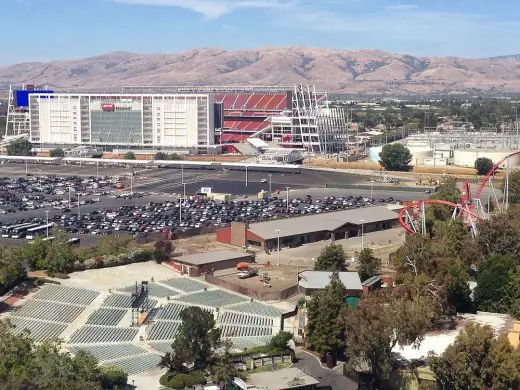
photo : Runner1928, courtesy Wikimedia commons
From the outside, the steel-structured Levi’s has almost a cubist look. The old Candlestick was shaped like an oblong bowl, while Oakland Coliseum is a giant ring, but from the air you can see that Levi’s is an irregular dodecagon.
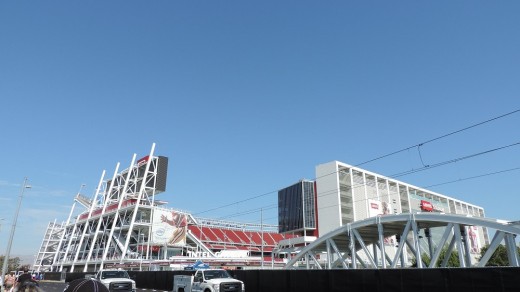
photo : Usbduong33, courtesy Wikimedia commons
That straight-lines-and-steel look is partly a seismic concern—concrete and earthquakes are bad mojo together. The support columns are only 32 feet apart, and they slope outward as as they rise to the upper deck, making the whole thing a fairly solid and compact unit. They even went so far as to forego any exterior skin on the building, leaving its gridded steel interior exposed just to show off the work.
“The plates, the tie rods, it’s all right there,” says Cahill. Look closely and you can even make out the giant, white, tube-shaped braces installed to absorb the force of an earthquake—a comfort, perhaps, for our Super Bowl visitors anxious about visiting such a famous seismic zone.
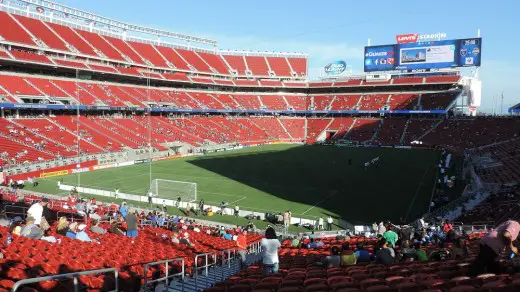
photo : Usbduong33, courtesy Wikimedia commons
The stadium is fond of touting its LEED gold certification, a first for a sports arena. “LEED was not meant to be applied to stadiums,” Lanson Nichols, project manager on the stadium, points out. “We got creative looking for small ways to get extra points.”
The oft-cited living roof, solar panels, and recycled water (used for irrigation and to fill the toilets, since it’s not yet legal to sell recycled water for drinking in Santa Clara County) were big factors, but little things like reclaiming redwood paneling from an old hangar at Moffett Airfield to use in the clubhouse added up in the margins.
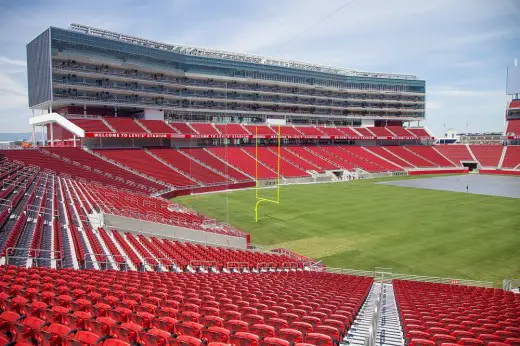
photo : Matthew Roth, courtesy Wikimedia commons
Ref. http://sf.curbed.com/archives/2016/02/05/architects_say_levis_stadium_is_ready_for_its_big_closeup.php
Location: 4900 Marie P DeBartolo Way, Santa Clara, California, United States
San Francisco Architecture
Contemporary Architecture in California – architectural selection below:
San Francisco Architecture Designs – chronological list
San Francisco Architecture Walking Tours
Golden State Warriors Sports and Entertainment Arena, San Francisco waterfront, California, USA
Design: Snøhetta + AECOM
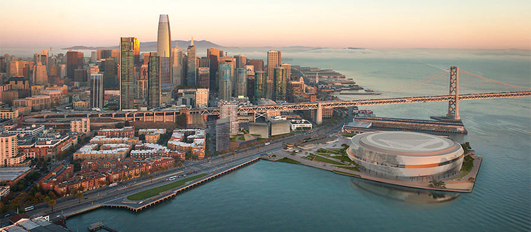
image : steelblue
Golden State Warriors Arena
San Francisco Museum of Modern Art
Design: Mario Botta / HOK
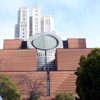
picture © Andrew McRae
San Francisco Museum of Modern Art
Design: Gensler, Architects
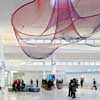
photo © Bruce Damonte
San Francisco International Airport
25 Lusk
Design: CCS Architecture
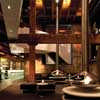
photo from CCS Architecture
25 Lusk San Francisco
California Architecture : building images
Apr 23, 2017
Oasis: Silicon Valley Technology Center Building
Design: Architects: Form4 Architecture
![]()
image courtesy of architects
Oasis: Silicon Valley Technology Center Building
American Architecture : major developments + designs
Website: Levi’s Stadium Football Stadium San Francisco
Comments / photos for the Levi’s Stadium Football Stadium in Santa Clara Architecture design by HNTB architects page welcome

