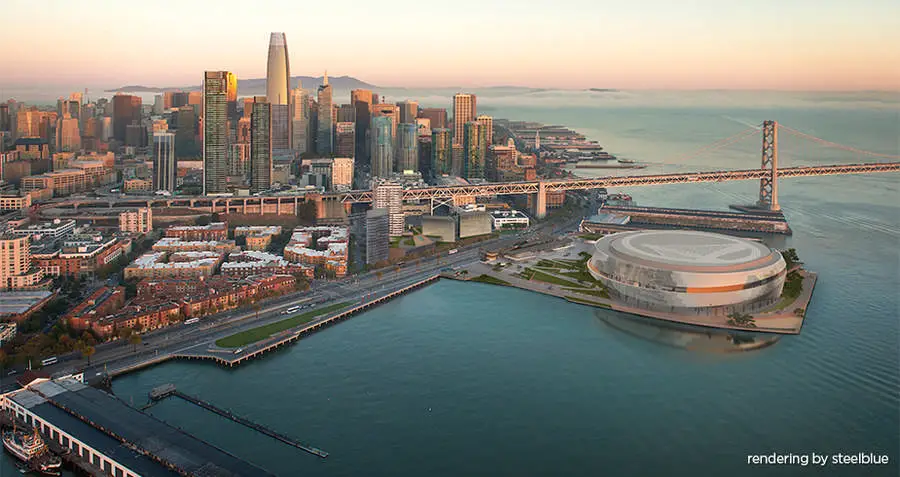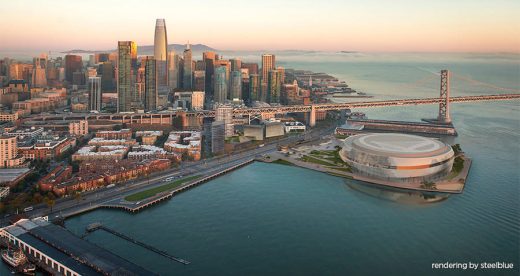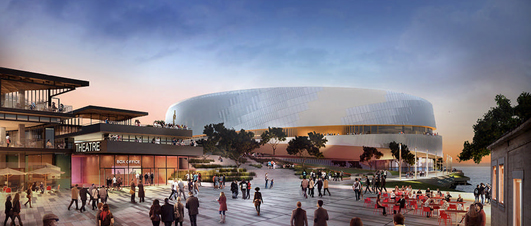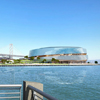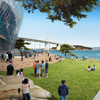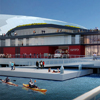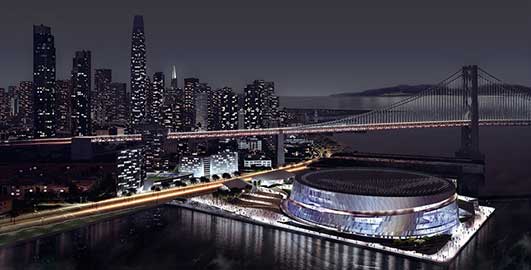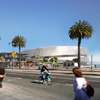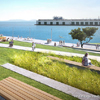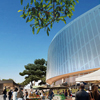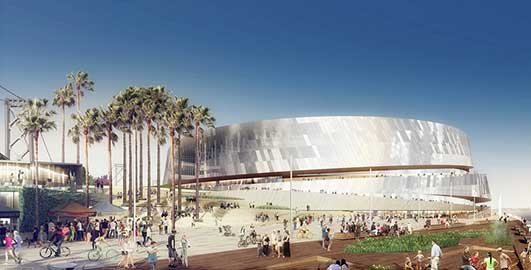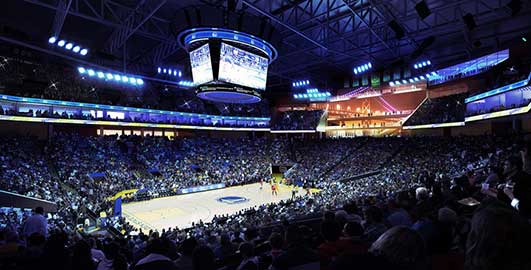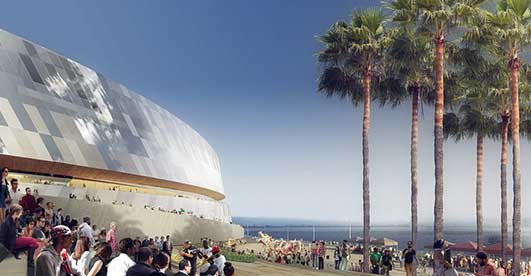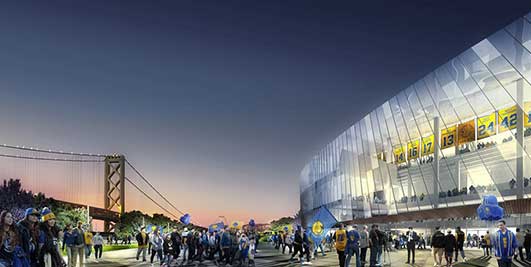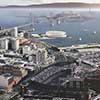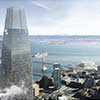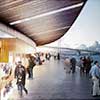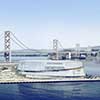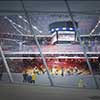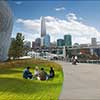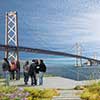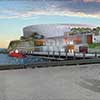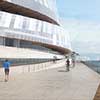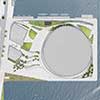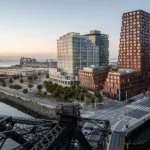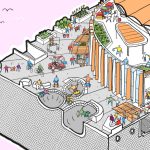Golden State Warriors Arena, San Francisco Venue, California Development, USA Architecture
Golden State Warriors Arena, California
San Francisco Sport and Entertainment Venue design by Snøhetta + AECOM
Nov 13, 2013
Golden State Warriors Sports and Entertainment Arena
Design: Snøhetta + AECOM
Location: San Francisco waterfront, California, USA
Golden State Warriors Sports and Entertainment Arena News
WARRIORS UPDATE DESIGN OF WATERFRONT EVENT PAVILION
New Plan Increases Waterfront Open Space To Nearly Eight Acres; Includes Parks, Plazas, Expanded Public Space
SAN FRANCISCO – Today, on the third anniversary of the team’s “Lacob-Guber Era,” the Golden State Warriors released an updated design of its proposed sports and entertainment pavilion on the San Francisco waterfront. Today, the site is a dilapidated 13-acre pier that’s falling into the Bay. The Warriors would restore the crumbling pier, build a new event pavilion, and create nearly eight acres of new public open space on the waterfront – the equivalent of three new Union Squares.
With parks, plazas, and wide-open paths featuring views of the Bay, in “Design 3.0” the open space has grown from half of the project area to 60 percent. The new, slimmed-down design reduces the event center area by over 30,000 square feet, expands total open space by nearly one acre, lowers building heights, and removes 1.3 million cubic feet of volume.
Project Comparison – Pier 30-32 Development
Version 1.0 / Version 2.0 / Version 3.0
Pavilion Height : 135 feet / 125 feet / 110ft top of façade, 125 ft top of arena roof
Pavilion Size : 771,000GSF / 728,000 GSF / 695,000 GSF
Pavilion Seating Capacity : Up to 19,000 / 18,000 / 18,064
Total Open Space Area : 50% of site (6.3 acres) / 53% of site (6.7 acres) / 60% of site (7.6 acres)
Open Space at Pier Level : 3.2 acres / 3.3 acres / 3.9 acres
Public Plaza at NW Corner : no / no / yes
Permanent Bike Valet Spaces : 0 / 300 / 300
Retail Size : 105,000 GSF / 90,000 GSF / 90,000 GSF
Event Plaza Height : 55 feet / 37 feet / 28 feet
NE Plaza Height : 55 feet / 55 feet / 37 feet
Parking Spaces : 630 / 500 / 500
Deep Water Berth Provided : no / yes / yes
Public Ramp Around Pavilion : no / yes / yes
Exhibition Hall : no / no / yes
Net Pier Deck Removal : 4,700SF / 0 / 15,800SF
“Right now, Piers 30-32 are a $50 million liability to the city – it’s literally crumbling into the Bay. Every other previous developer has walked away because of the huge cost of fixing the pier. Well, we’ve got a vision for what this incredible location could be, and we’re stepping up,” said Joe Lacob, Co-Executive Chairman and CEO of the Warriors.
The design incorporates more than a year of feedback from regulatory agencies and citizens. “Design 3.0” includes changes based on recommendations from the Bay Conservation Development Commission (BCDC). Governor Edmund G. Brown, Jr. recently signed a law to ensure that the Warriors’ Piers 30-32 plan would be consistent with the Public Trust.
“This is an incredible opportunity for the region,” Lacob said. “Building a state-of-the-art, environmentally friendly event pavilion, amid a myriad of public transportation options, represents smart development and an incredible economic engine, and it will ensure that the Warriors remain the Bay Area’s NBA team for the next 50 years.”
“Going into this project, we wanted to build a world-class event center that incorporates the best in design and technology,” said Peter Guber, Co-Executive Chairman of the Warriors. “Now, because of the constructive feedback we’ve received, Piers 30-32 will also be transformed into a world-class waterfront park and public gathering place that serves as a model of sustainable urban development.”
Lacob and Guber and their ownership group purchased the Warriors on November 12, 2010. Having advanced to the playoffs only once in the previous 17 years, last season the Warriors won 47 regular-season games, advanced to the Western Conference Semifinals and won more playoff games than any season since 1977 (six). Entering the season, ESPN ranked the Warriors No. 5 out of the NBA’s 30 teams in their “future rankings.”
“This new updated design lives up to the importance of this incredible waterfront site and fuses together the vision of the Golden State Warriors with the landscape of the bay and the input we’ve heard over the past several months from neighbors, community leaders and regulatory agencies,” said Craig Dykers, Architect and Founding Partner of Snøhetta. “Each design we’ve introduced has built on previous versions to create a place that provides for everyone: fans, pedestrians, bicyclists, tourists, local residents and the diverse community of San Francisco.”
The privately-financed event pavilion will be located at Piers 30-32 on San Francisco Bay, south of the Bay Bridge, between the Ferry Building and AT&T Park. The City will provide the site and the Warriors will pay the upfront costs of repairing the piers (at an estimated cost of $120- 170 million).
“This updated design reduces the overall footprint of the event center, tremendously expands open space and builds an expansive new waterfront plaza for the public to enjoy,” said Rick Welts, President and COO of the Warriors. “Incorporating all of the important feedback we’ve received from the community, neighbors and regulatory agencies was vital – and we believe Snøhetta has done an incredible job building that feedback into the design.”
Updated renderings are at http://www.warriors.com/sf
Golden State Warriors Arena images / information from Snøhetta + AECOM
8 May 2013
San Francisco Arena
Design: Snøhetta + AECOM
Location: San Francisco, California, USA
Golden State Warriors Sports and Entertainment Arena Building
SAN FRANCISCO, CA – Today the Golden State Warriors released the updated design of their new sports and entertainment arena on the waterfront at Piers 30-32 in San Francisco.
“This new design by Snøhetta and AECOM builds on the first draft we released to create an arena experience on the waterfront that is unique, community-focused and unlike any other venue in existence around the world.” said Joe Lacob, Co-Executive Chairman and CEO of the Warriors. “The new design creates more open space and accessibility to the waterfront, new berths for fireboats and cruise ships and public views into the arena that will be one-of-a-kind for an NBA venue.”
“From the beginning, we’ve said this arena will be world-class, incorporating the best in design, technology and sustainability.” said Peter Guber, Co-Executive Chairman of the Warriors. “Snøhetta and AECOM have done a masterful job designing an arena and public space that will serve as the model for a 21st century digital sports and entertainment center.”
The new arena design now includes a fire station with berths for two fireboats, a deep-water berth for large ships, public access space on the eastern edge of the pier, a sustainable “Gabion Wall” stormwater filtration system and public views that allow visitors to see inside the Golden State Warriors practice facility and into the arena during Warriors games. Additionally, the Warriors have removed nearly 750 seats and several luxury suites to allow fans to view the Bay Bridge from their seats inside the arena during games. The exterior roof of the arena will also feature small LEDs similar to the current Bay Lights art installation that can project images, patterns or shapes.
“We believe our new design lives up to the importance of this incredible waterfront site and fuses together the vision of the Golden State Warriors with the landscape of the bay and the community input we’ve heard over the past several months.” said Craig Dykers, Architect and Founding Partner of Snøhetta. “When people view the new designs, they will see a place that provides for everyone: fans, pedestrians, bicyclists, tourists, local residents and the diverse community of San Francisco.”
“The NBA is thrilled about this new design and excited that the Bay Area’s NBA team will be playing in a unique, world-class facility on the San Francisco waterfront.” said NBA Commissioner David Stern. “Once completed, the Warriors’ arena will provide our fans with one of the most technologically advanced and unique fan experiences in the NBA and all of professional sports.”
“These updated designs show the incredible potential of a new waterfront venue at Piers 30-32.” said San Francisco Mayor Ed Lee. “In addition to hosting the Warriors and enabling our city to host major indoor sporting events and concerts, the Piers 30-32 project will provide tremendous public benefits to San Francisco, including a new fire station, berths for large ships and SFFD fire boats and an expansive new civic space for fans, residents and tourists to enjoy.”
The privately financed arena will be located at Piers 30-32 on San Francisco Bay, south of the Bay Bridge, between the Ferry Building and AT&T Park.
Under the agreement, the City will provide the land and the Warriors will pay to repair the crumbling piers and privately finance the arena project. The cost of repairs alone is estimated at $100-120 million.
The new facility will host the Bay Area’s NBA basketball team, as well as provide a spectacular new venue for top-tier concerts, cultural events and conventions — prominent events the City currently cannot accommodate.
Golden State Warriors Arena information / images from Snøhetta + AECOM
Location: San Francisco, North California, USA
New Architecture in San Francisco
Contemporary San Francisco Architecture
San Francisco Architectural Designs – chronological list
San Francisco Architecture Walking Tours by e-architect
San Francisco Architecture Offices – architecture firm listings on e-architect
Design: Mario Botta / HOK
San Francisco Museum of Modern Art
Design: Gensler, Architects
San Francisco International Airport
Design: CCS Architecture
25 Lusk San Francisco
California Architecture : building images
American Architecture : major developments + designs
Website: Golden State Warriors San Francisco
Comments / photos for the Golden State Warriors Arena – San Francisco Architecture page welcome

