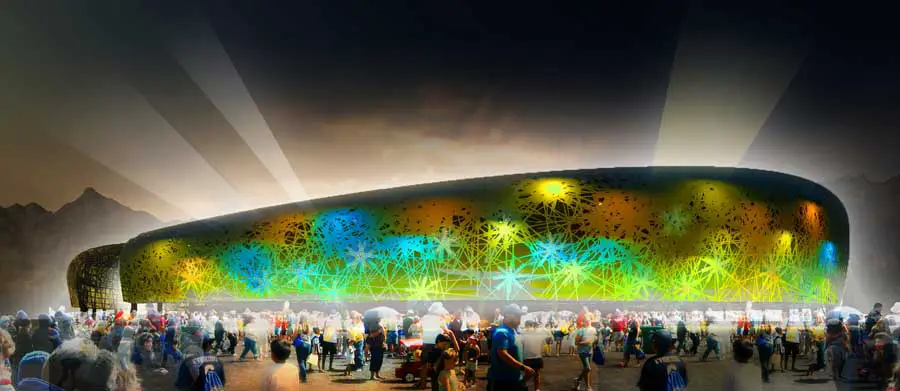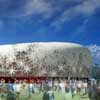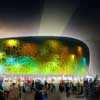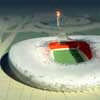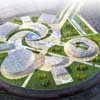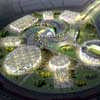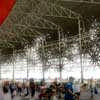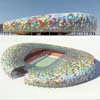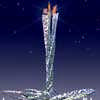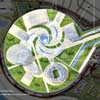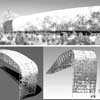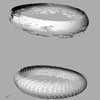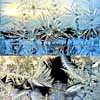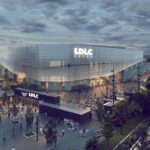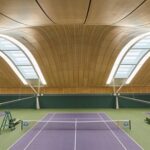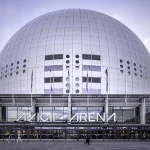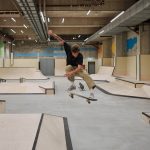Snow Russia, Sochi Building, Russian Winter Olympics Project News, Design Images
Snow Russia Sochi, Russia
Winter Olympics Complex design by Asadov Architectural Studio / Project-KS / Grado Project Company
15 Dec 2009
Snow Russia
Alternative design proposal submitted for Winter Olympics complex
Site: Sochi town
Architects: A.Asadov, K.Saprichan, V.Korotaev, A.A.Asadov, M.Malein, B.Nasyrov
Development Project Description
Asadov Architectural Studio, Project-KS and Grado Project Company have submitted an alternative design concept to the State Corporation, Olympstroy for the 2014 Winter Olympic Games sports complex in Sochi. The Snow Russia project was initiated by Andrew Asadov’s firm and attempts to unify the design of the complex as they feel that the ‘various buildings don’t have a common and unique face, the central Olympic square is built without a central architectural idea and the different sport structures have no general concept joining them as a single complex.’
Based upon the existing masterplan, the design team proposes that a ‘snowy whirlwind falling over the Olympic buildings in the form of frosty mist’ be created on the side of the load-bearing structures with decorative perforated panels constructed from aluminum or a composite material, such as Apolic. At night, LED lighting will generate accent lighting across the complex which can be harmonized to create a lighting show.
The design team has also offered an alternative for the structure of the Olympic Cresset, joining two Olympic symbols – 5 rings and stars-snowflakes, the emblems of the Sochi Olympic Games.
Andrey Asadov remarked: “By excluding amendments to the structure of the masterplan and other structural concepts, we propose to consolidate them within one architectural and artistic ‘super-idea’.”
The proposal has been presented to Olympstroy (general contractor) but a decision has yet to be made about whether it will influence the design that is currently under construction.
New Architecture in Russia
Contemporary Russian Architecture
Russian Architecture Designs – chronological list
Architecture Walking Tours in Russia
Sochi Buildings
Ice Cube Curling Centre Sochi – Olympic sports facility construction
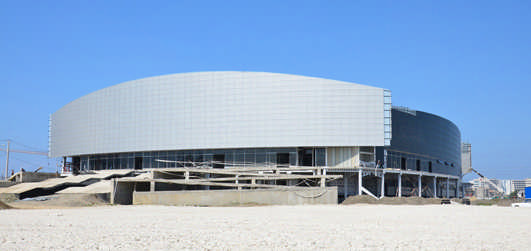
photo by SC Olympstroy, all rights reserved
Mandarin Sochi
Architects: The Jerde Partnership
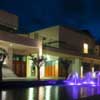
photos from architects
Sputnik Sochi
Design: McAdam Architects / Ginzburg Architects
Russian Architecture
Design: Zaha Hadid Architects
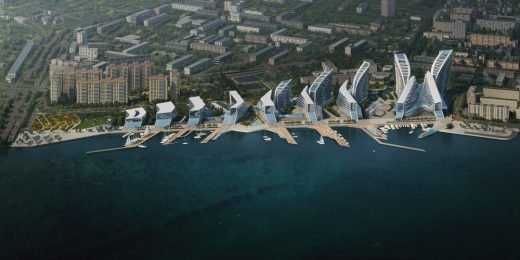
image : VA
Admiral Serebryakov Embankment Masterplanning Competition
Sberbank Headquarters, Moscow area
Architects: Evolution Design
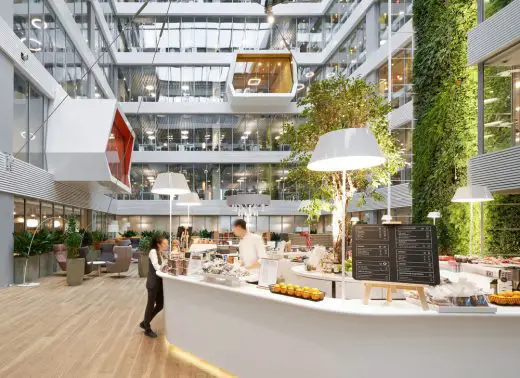
photo : Sergey Melnikoff © Sberbank
Sberbank Headquarters
Modular designs allow for the free scaling of work zones and each team has several types of meeting rooms, recreation spaces and quiet zones at its disposal. Each floor can become an autonomous unit with its own reception and all the necessary technical areas.
Gazprom HQ, St. Petersburg
Design: RMJM Architects
St. Petersburg Architecture
Comments / photos for the Snow Russia Architecture page welcome

