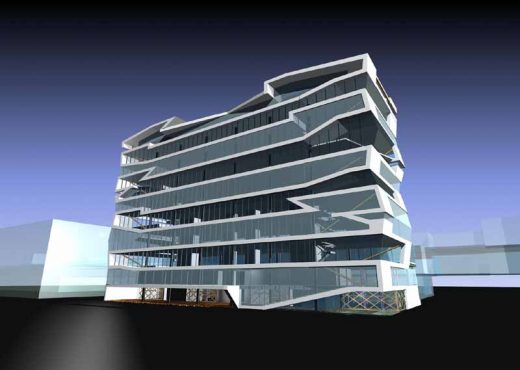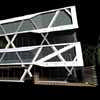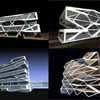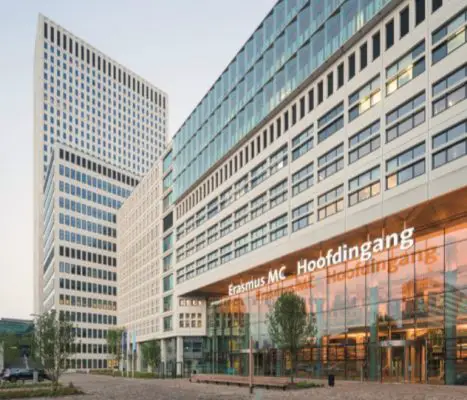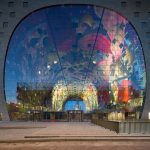Amstelland Development Rotterdam, Images, Architects, Netherlands Design
Amstelland Development Rotterdam
Oosterhof Development, Rotterdam, Holland – design by Hans Moor Architects
3 Oct 2007
Amstelland Rotterdam
Community of emptiness, Rotterdam
Design: Hans Moor Architects
Oosterhof Development : info from Hans Moor Architects Oct2007:
Amstelland Development chose the location of Oosterhof, Rotterdam to establish their regional head office.
Nowadays the usage of office space needs to be more flexible, as working methods have changed with and after the introduction of the computer. Office environments have become commercial places and at an architectonic level this involves that the possibility must be offered to be able to change its spatial usage (specific spaces like open-plan offices, standard working spaces, cocoons etc.) of places within the building. Also one working behind a computer screen might seek some mobility within the building, for instance meeting customers in a different room.
Mobility has ‘for us as architects’ consequences for the arrangement of the demand for different spaces. Technique and innovation form the crucial factor. This demand includes a different look on investments and always playing the factor to the proportion of costs and benefits. The realisation of spatial differences gives however, with respect to construction solutions, a raised form of investment. We proposed the question if there are spatial and design-devise-economic strategies to consider. The concept for the ‘community or emptiness’ was developed as an economic idea. The two sides of the building consist of a number of floors (change 3 to 4) of which the height of these floors were reduced locally, so more M2 arises.
Simultaneously with this intervention, voids are introduced on these levels to raise spatial quality (extra communication between the lowered floors and spaces). This means an equal number of M2 (economically). The consequences and possibilities of these interventions generate different specific spaces, offering flexibility (globally).
In this concept appeared open-plan office space, standard office space to the curtain-wall and cocoons near the core of the building. The `community of emptiness’ is generated by linking floors in a way of continuity. This construction shape includes: light slopes, differentiated constructions combined with mezzanines and voids. The office proved to be feasible and reached a gross/net proportion of 88%.
Amstelland Development Rotterdam images / information from Hans Moor Architects Oct07
Location: Amstelland, Rotterdam
Architecture in Rotterdam
Rotterdam Architecture Designs – chronological list
Rotterdam Architecture Walking Tours
Rotterdam Architecture Offices
Rotterdam Architecture – Selection
New Erasmus MC Building
Design: EGM architects
photo © Rob van Esch
New Erasmus MC Building
Wijnhaven Island – residential complex
KCAP Architects
The Red Apple Rotterdam
Rotterdam Court InfoCenter
Atelier Kempe Thill
Rotterdam Court Information Centre
Stadiumpark Area vision
KCAP Architects&Planners
Stadionpark Rotterdam
Comments or building suggestions / photos for the Amstelland Development Rotterdam page welcome
