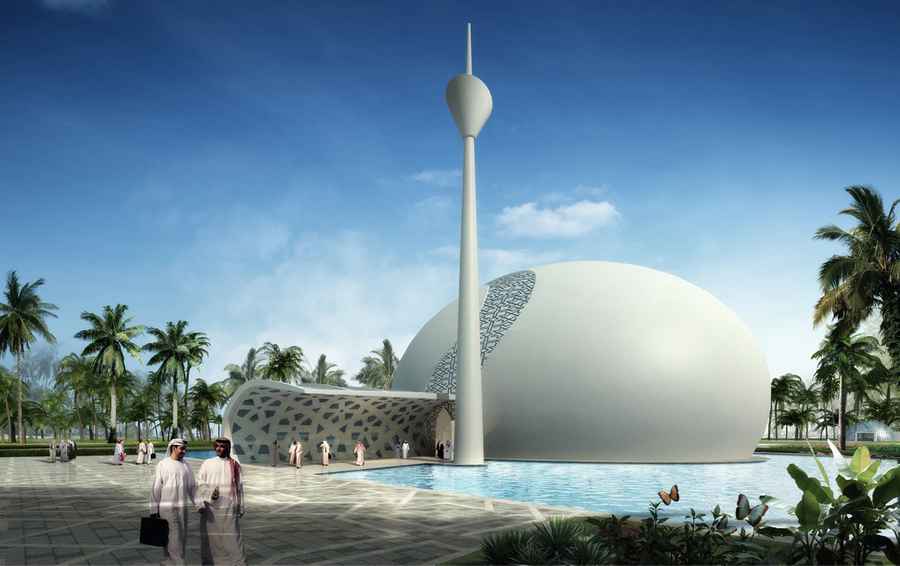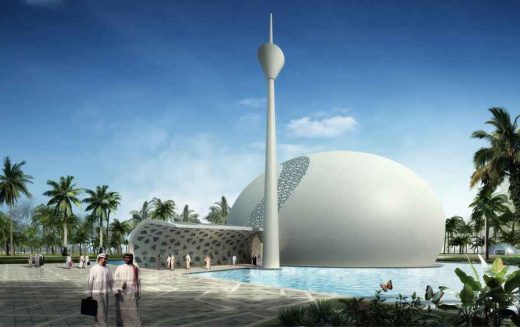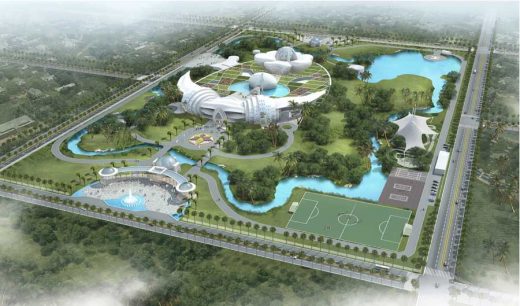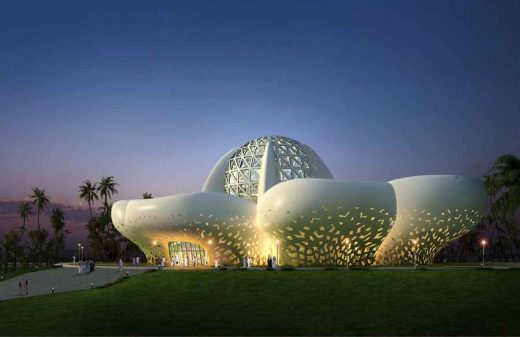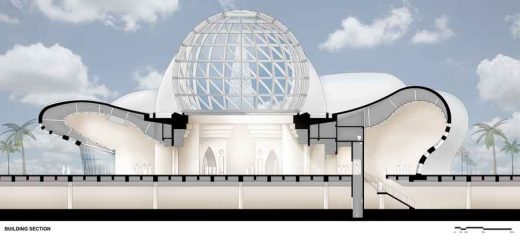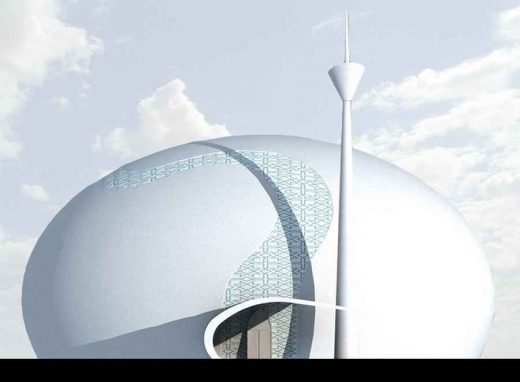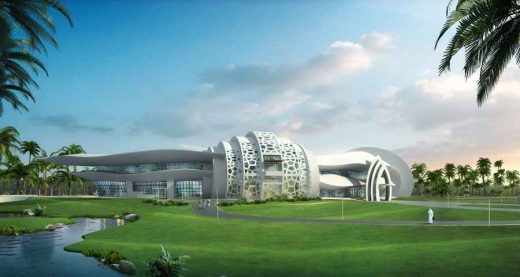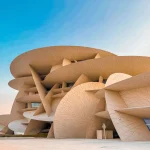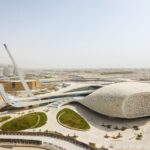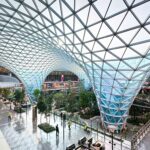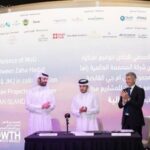Palace Complex Doha, Building Development in Qatar, Masterplan design
VIP Palace Complex Qatar : New Architecture in Doha
Hotel Development in The Gulf design by Mak Architects Inc.
post updated 7 September 2024
Design: Mak Architects Inc.
Location: Doha, Qatar
Palace Complex Doha
18 + 17 Aug 2012
VIP Palace Complex Doha
The VIP Palace master plan is organized along a main East to West axis, which provides a linear layout and the hierarchy of the palace complex. The ultimate aim of the design is to unite the rich culture of Qatar with contemporary 21st century design, by using the most advanced building technology and passive green strategies.
The three central buildings of the complex are the Palace, the Majlis, and the Mosque. They are elevated on an oval garden in order to signify their importance. The concept for this project allows each building to have its own contemporary interpretation, but tie them together by the materiality of white marble, and the mosaic-like landscape of the garden.
Large overhangs, canopies, trellis and traditional Islamic patterns are integrated into facades as part of the visual language of the complex. In addition they provide maximum shading in order to counter local climate conditions.
The Palace is conceived by the crescent moon in plan and the eagle in flight, while the Majlis is inspired through organic shapes of flower petals with the central feature incorporating the traditional element of the dome.
The Mosque itself is a solid oval dome, which is split organically by a glazing with a traditional fretwork pattern that allows light to filter into the space. The building features a shaded entrance with a single contemporary minaret. It is surrounded by a pool of water that creates a sense of reflection and serenity. It also helps with the passive cooling strategy.
The three buildings are connected by an elaborate underground service, living, and entertainment layer. Cool sunken courtyards help bring in light and air to these spaces.
Other amenities on the site, but located outside of the main complex, include a soccer field, a playground, a go-kart race track, and a helipad. The various locations can be accessed either via the pedestrian and small vehicle paths or via boats that utilize the surrounding waterways.
Mak Architects, Inc., St. Louis, MO, USA
VIP Palace Complex Doha – Building Information
Location: Doha, Qatar
Design company: Mak Architects Inc.
Project title: VIP Palace Complex, Design Concept
Project completion time: 2011 competition entry; unbuilt
Project location: Doha, Qatar
Site area: 240,000 sqm
Gross floor area: 55,243 sqm
VIP Palace Complex Doha images / information from Mak Architects Inc
Location: Doha, Qatar, Middle East
Qatar Architecture
Qatar Architecture Designs – chronological list
Qatar Faculty of Islamic Studies, Doha
Architects: MYAA
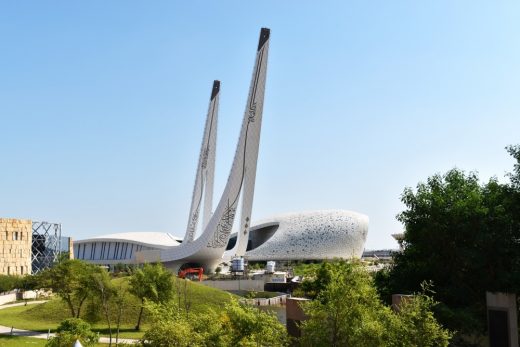
image courtesy of MYAA
Qatar Faculty of Islamic Studies in Doha
Design: I M Pei
Museum Islamic Art Park
Design: HOK
Lusail Marina Mall
Barwa Financial District, Doha
Design: KEO International Consultants
Doha Financial District Buildings
Another design by Mak Architects Inc on e-architect:
Kaohsiung Main Municipal Library, Taiwan
Kaohsiung Main Municipal Library
Mak Architects, Inc. based in USA teamed up with three local Taiwanese firms, P.S Chen Partners, Yu-I Lu Architects, and Steven CF Chang Architects for the Kaohsiung Library Competition.
Design: Foster + Partners
Qatar Stadium
Architectural Designs
Contemporary Building Designs – recent architectural selection from e-architect below:
Buildings / photos for the VIP Palace Complex Doha – New Architecture Qatar design by Mak Architects Inc. page welcome.

