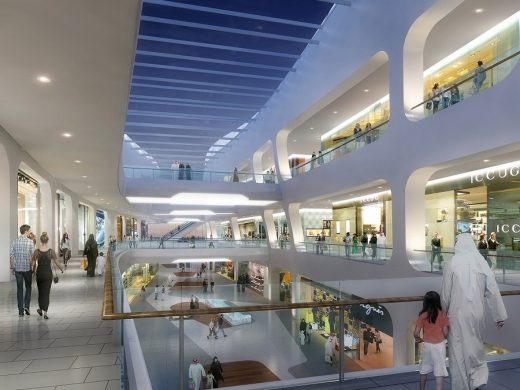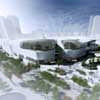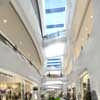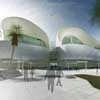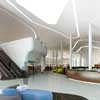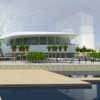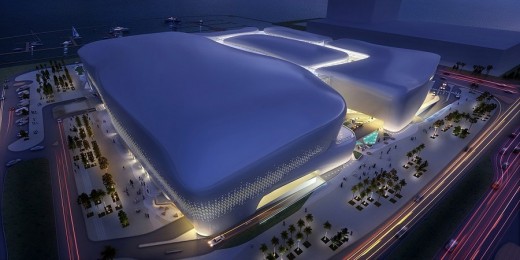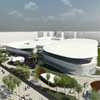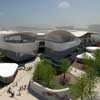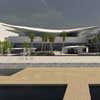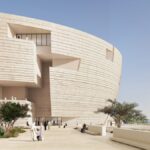Marina Mall Qatar, Doha Retail & Leisure Facility building news, Shopping design images
Lusail Marina Mall : Qatar Retail Building
Doha Retail mDevelopment design by HOK Architects
post updated 17 February 2024
HOK Unveils Designs for Lusail Marina Mall, Qatar
Architect: HOK
HOK Unveils Interior Designs For Marina Mall, Qatar
HOK’s London office today unveils interior designs for Marina Mall, an iconic prime retail and leisure facility located in Lusail on the east coast of Qatar, approximately 15 kilometres north of Doha city centre.
new Marina Mall Doha image added 14 Dec 2015:
13 November 2012
Marina Mall Qatar News
HOK’s designs are inspired by the natural forms created when water and land meet. Five interconnected retail islands, sculptural in shape, will be enclosed by a simple transparent membrane to create a light, sleek interior.
The warm rich palette of materials, sculptural white Fibre-reinforced Polymer shell and blue tinted glazing enclose abstracted spaces featuring water, rock and planting, designed to flow into one another as if formed by the ebb and flow of the neighbouring gulf, blurring the distinction between interior and exterior space. Sculptural pods embedded in the surrounding landscape are designed to animate the public realm between the main complex and the adjacent marina, providing additional retail and leisure facilities.
The sculptural and complex form of Marina Mall was made possible by HOK’s innovative use of parametrics; the use of scripting, digital simulation and modelling which enables designers to explore, generate and control new and complex architectural shapes. Combining parametric design techniques and their expertise as one of the world’s leading adopters of Building Information Modelling (BIM), the design team at HOK were able to create a fully coordinated, complex architectural shape in a very short timeframe. The use of custom optimised scripts not only offered efficiencies in speed, but also improved cost effectiveness across the project, allowing the team to create an inspirational and iconic design within strict cost and construction parameters.
Barry Hughes, Vice President, HOK London says: “The use of parametric design was critical in enabling the HOK team to produce the complex design and shape of Marina Mall. By mixing natural forms with traditional architecture typologies, we’re trying to make a technological as well as imaginative step forward in place creation.”
new Marina Mall image added 14 Dec 2015:
This Doha mall, which totals 72,000 square metres of leasable area, includes three levels, with an additional 3,500 square metre hypermarket at basement level. The complex includes cinemas, restaurants with terraced dining overlooking the marina, and spa facilities. It is located within the Lusail development, a new 37 square kilometre waterfront development. Subdivided into 19 integrated and diverse mixed-use districts, Lusail is intended to create a vibrant, community-oriented lifestyle offering the best in modern urban living.
HOK aims to achieve QSA 5 rating for Marina Mall (LEED Platinum equivalent).
5 Mar 2012
Lusail Marina Mall News
HOK Unveils Designs for Lusail Marina Mall, Qatar
Architect: HOK
HOK London has been granted planning approval from Lusail Municipality for its Marina Mall designs, a prime retail and leisure facility, located on the east coast of Qatar, approximately 15 kilometres north of Doha.
Lusail Marina Mall Qatar images / information from HOK
18 Nov 2011
Lusail Marina Mall Qatar
HOK Unveils Designs for Lusail Marina Mall, Qatar
Architect: HOK
HOK London unveils its designs for Marina Mall, a prime retail and leisure facility in the Lusail development, located on the east coast of Qatar, approximately 15 kilometres north of Doha city centre.
The Lusail development comprises of 37 square kilometres of waterfront land that is master planned into 19 integrated and diverse mixed-use districts. The city’s vision is to create a vibrant, community-oriented lifestyle.
HOK’s design is inspired by natural forms created when water and land meet. Five interconnected retail islands link the mall into the landscape and back to the water. A body of water running throughout the centre of the scheme guides the visitor through the mall, leading to and from the marina, whilst internal waterfalls provide a visual connection between the different levels. The spaces between the five pebble shaped islands are carefully landscaped, creating a series of green spaces.
The mall, which totals 60,000 square metres (GLA), includes three levels, with an additional 10,000 square metre hypermarket at basement level. The mall will also house cinemas, restaurants with terraced dining overlooking the marina, and spa facilities. Smaller pods embedded in the landscape around the mall are designed to animate the threshold between the mall and the marina. These will house additional retail space, exhibition spaces and entertainment areas that include leisure activities such as a skate park and children’s play area.
Barry Hughes, Vice President, HOK London says:
“Great architectural design doesn’t just create a stunning object, it’s a building that provides an exceptional experience for the user. At Lusail, we were inspired by the idea of a desert canyon, a rich and green cavern protected by the overhanging walls of sand and stone. The fluid sculptural exterior complements the surrounding area, whilst the flow from exterior to interior draws people into the internal oasis, providing welcome protection from the desert sun.”
HOK aims to achieve QSA 5 rating for Marina Mall. (LEED Platinum equivalent)
HOK
HOK is one of the world’s largest and most acclaimed architectural design firms with 2,600 staff in 26 offices around the globe. It celebrates diversity through geographic reach, project genre and form and the talents of its multi-disciplined design professionals.
Renowned for its expertise designing some of the world’s largest and most complex buildings, HOK London’s 170-strong team has designed a variety of significant projects in the capital including: Barclays Bank World Headquarters; Heathrow Terminal 5 Rail Station; the Darwin Centre at the Natural History Museum; the Ministry of Defence Headquarters; the Cabinet Office and the Churchill Museum and Cabinet War Rooms.
Current projects in the UK, Europe and the Middle East comprise: Master Architect on Gatwick Airport’s £1billion investment programme (London); Lead Architect on world-leading biomedical research centre, The Francis Crick Institute (London); Interiors Architect for the BBC’s flagship New Broadcasting House, (London); The Royal National Orthopaedic Hospital (London); Barts & The London NHS Trust (London); Baku Flame Towers, Central Bank of Kuwait (Kuwait); and the National Assembly Kuwait.
HOK London was recently invited to bid for the world’s largest airport, alongside Foster & Partners and Zaha Hadid – the new airport city will be located in rural Daxing, 50 Kilometers south of China’s capital Beijing.
The HOK retail and mixed use team currently has a rich diversity of projects in the UK, UAE and Azerbaijan, Nigeria, India and Russia and continues to grow in this dynamic sector.
Lusail Marina Mall – Qatar Shopping Center images / information from HOK
Location: Lusail, Qatar
New Architecture in Qatar
Contemporary Qatar Architecture
Qatar Architecture Designs – chronological list
Foster + Partners
Lusail Iconic Stadium
Barwa Financial District, Doha, Qatar
KEO International Consultants
Barwa Financial District Doha
Aspire Tower, Sports City, Doha
Hadi Simaan and AREP, architects
Aspire Tower Doha
Museum of Islamic Art, Doha
I M Pei
Museum of Islamic Art Doha
Qatar Science and Technology Park – QSTP Building
Woods Bagot
Qatar Science and Technology Park
Comments / photos for the Lusail Marina Mall Qatar – Qatari Retail Development page welcome
