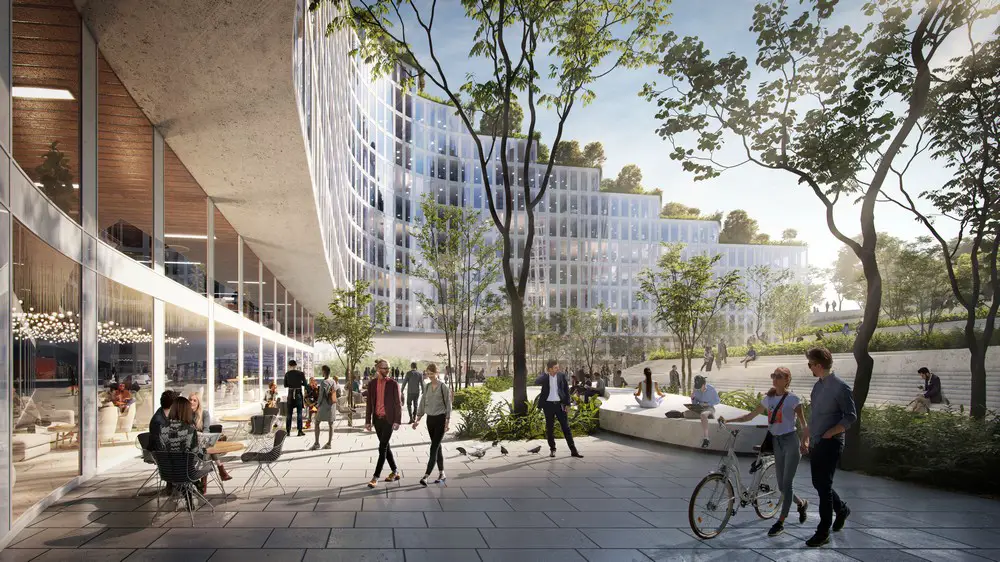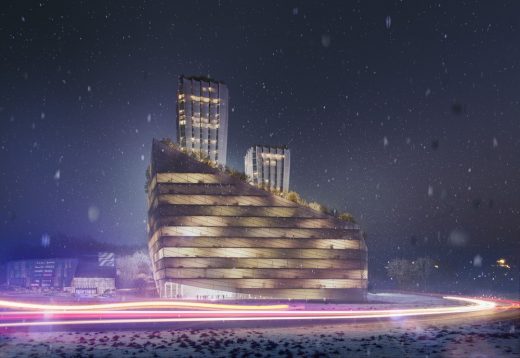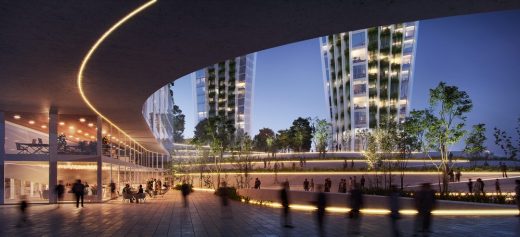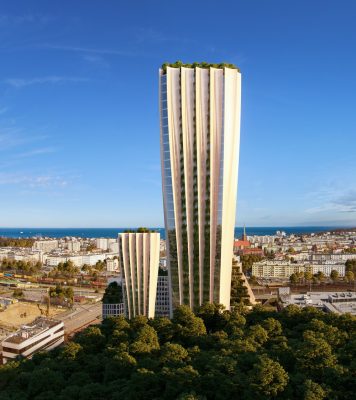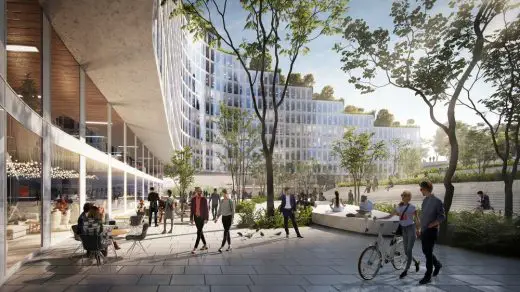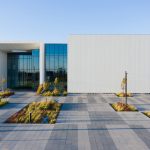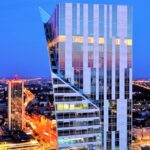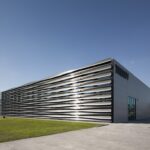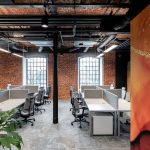Mixed-Use Proposal, Gdynia Building, Polish Architecture Development Images
Mixed-Use Building Proposal for Gdynia, Poland
12 Jan 2021
Architects: RMJM Prague
Location: Gdynia, Poland
Gdynia Building Designs
RMJM Prague Showcase Designs For Mixed-Use Gdynia Development Competition
The team at RMJM Prague recently placed fourth in Polish competition for a mixed-use development in the city of Gdynia. The competition was close and they were thrilled to have been considered alongside a number of prestigious firms.
RMJM Prague’s design drew on the city’s historic identity as a small fishing village and later as a prominent Polish seaport. The team’s concept was a tribute to the fishermen founders of the city while also paying homage to the marine architecture of the region.
The 2 residential towers were inspired by the sails of a boat, curving in all three dimensions. The cladding of these towers was composed of a frosted glass that created a light, translucent envelope that again evoked the imagery of a ship’s sails.
“Our driving concept for this design was for the project to be rooted in its environment and yet to feel that, like a ship, it sways and turns with the winds. We wanted the design to be still, yet moving”
Abhinav Goel | Lead Architect
Taking lessons from the events of 2020 and the prevailing global pandemic, the team emphasised the importance of access to private outdoor spaces. For that reason, they ensured that all the apartments in the tower included private balconies. Along with private outdoor space, the rooftops of the towers held a common garden space for the residents, populated with lush greenery to tie in with the ground-level landscaping the team envisioned.
“One of the significant features of this project was the inclusion of as much private outdoor space as possible. One of the lessons that we, as architects, have taken away from the last year is how important it is for people to have access to their own outdoor environments, for both their physical and mental wellbeing”
Luca Aldrighi | Design Director
Continuing with the sailing theme, the office building within the development, placed strategically at the forefront of the site, was shaped to embody the keel of a ship. Again, the roof is linked to the surroundings through curated gardens, this time across a series of stepped green terraces.
Completing the oceanic imagery, the central piazza, shaped by the curved surfaces of the surrounding buildings emulates the organic shape of a conch shell.
RMJM Prague have been going from strength to strength in recent months and with this latest design have proven that their attention to detail and dedication to the cultural context of their projects can create beautiful and meaningful designs that speak to their local communities.
Renders: RMJM
Mixed-Use Gdynia Development Proposal images / information received 120121 from the Prague studio of the international architects office of RMJM, based in the Czech Republic
Location: Gdynia, Poland, Eastern Europe
New Polish Architecture
Contemporary Polish Architecture
Polish Architectural Designs – chronological list
Polish Architect – design firm listings on e-architect
Architecture Walking Tours Poland – tailored city walks by e-architect guides
Fabryczna offices
Design: MVRDV, Architects with Piotr Bilinski Architects
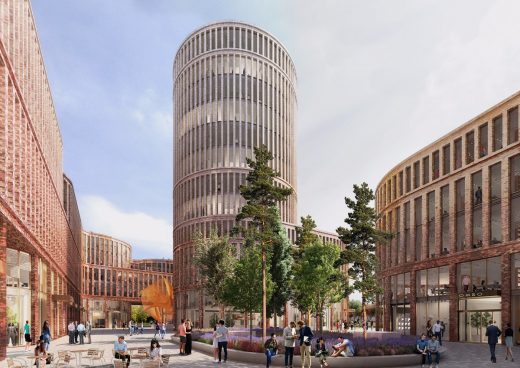
image courtesy of architects office
Fabryczna Offices Lódz
Bidfood Farutex Culinary Academy
Architects: mode:lina
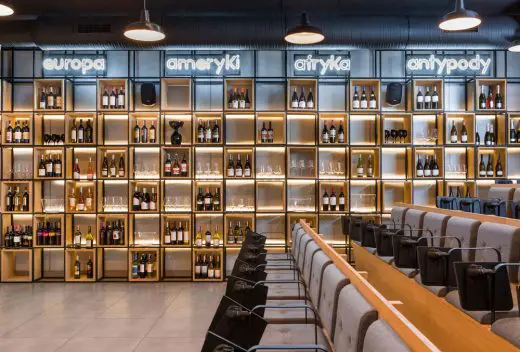
photography : Marcin Ratajczak
Bidfood Farutex Culinary Academy
Comments / photos for the Mixed-Use Gdynia Development Proposal Polish Architecture design by RMJM Prague page welcome

