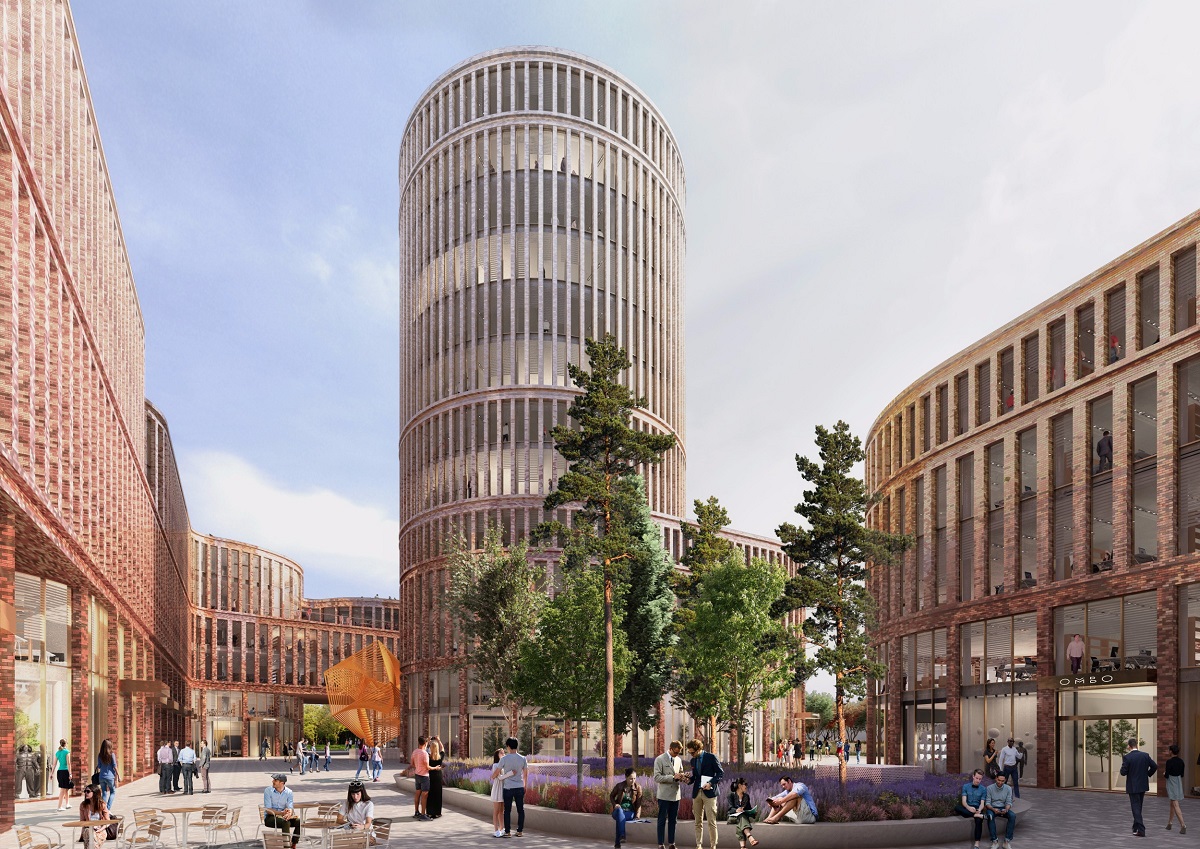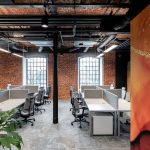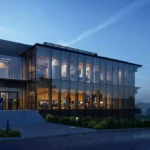Fabryczna Offices Lódz, MVRDV Polish Building Design, Offices Tower, Retail
Fabryczna Offices, Lódz
New Building in Poland for Invest Company design by MVRDV Architects, Netherlands
8 Feb 2018
Design: MVRDV, Architects with Piotr Bilinski Architects
Fabryczna offices, Lódz
Location: central Poland
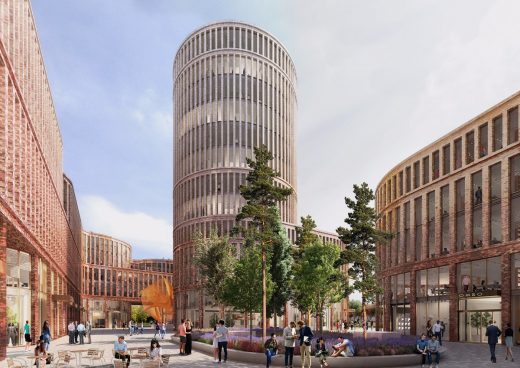
image courtesy of architects office
Fabryczna Offices in Lódz
This is a proposed 13-storey office and retail building with 31,000m2 of space in Lódz.
The project was commissioned by Invest Company and is due to start on site this summer, with completion set for 2020.
The project is located in the centre of Lódz across the street from the newly developed railway station “Fabryczna”. The development is close to the Alexander Nevsky Cathedral and Lodzki Dom Kultury, the building is inspired by the city’s industrial textile heritage.
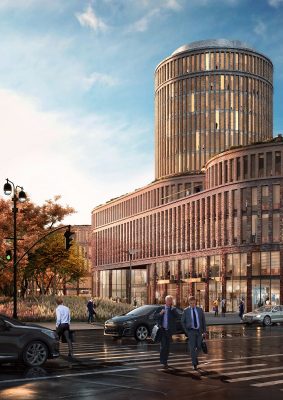
image courtesy of architects office
MVRDV are working with co-architects Piotr Bilinski Architects, WSP for all technical advisory work, Essox façade consultants, Gress for real estate services.
The courtyard and roof garden are designed by Lola Landscape Architects from the Netherlands.
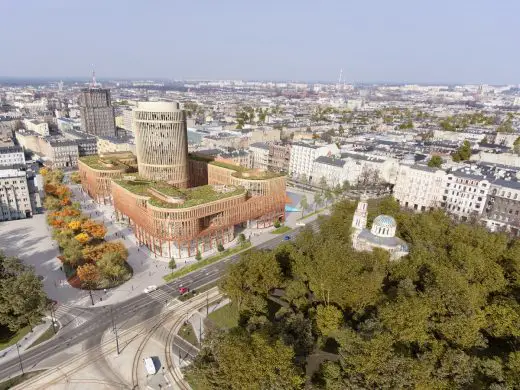
image courtesy of architects office
The 55m high mixed-use building includes 27,000m2 of offices and 4,000m2 of retail on the ground floor. The round tower emerges from within the round-cornered four-storey plinth.
MVRDV’s design proportions aim to relate to the mansions of the industrialists, surrounding a new public court. It provides more density and urbanity.
The glazed-brick façade’s colour scheme blends from red to metallic grey.
The building has a distinct envelope given the strict instructions for a, respecting the outline of the plot and at the same time, allowing for a tower height of up to 55 metres. The plinth is a band of retail spaces on the ground floor with offices above and a depth that allows for maximum daylight into all floors.
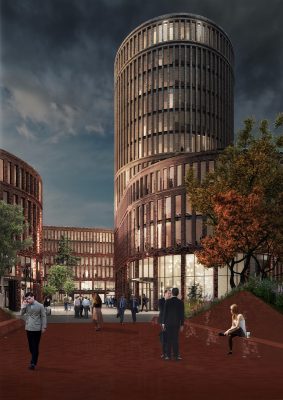
image courtesy of architects office
The Fabryczna offices are due to connect to the Central station via a future underground tunnel.
This is the second building by Holland’s MVRDV in Poland, following Baltyk Tower, Poznań completed in 2017. Construction is due to start this Summer with completion in 2020.
MVRDV Architects, Netherlands
Location: Fabryczna, Lodz, Poland, eastern Europe
New Polish Architecture
Contemporary Polish Architecture
Polish Architectural Designs – chronological list
Polish Architect – design firm listings on e-architect
Architecture Walking Tours Poland
Lodz Buildings
1 July 2020
Łódź Monopolis, Clariant Shared Service Center Building
Design: The Design Group, Architects – TDG
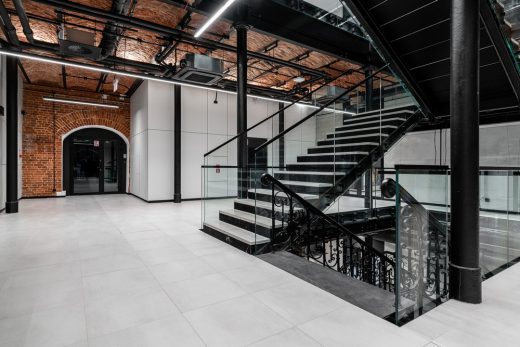
image courtesy of architecture office
Łódź Monopolis
Bidfood Farutex Culinary Academy
Architects: mode:lina
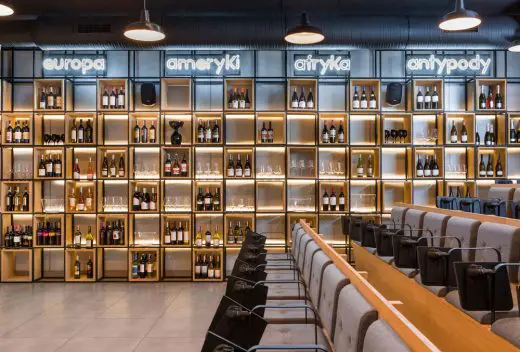
photography : Marcin Ratajczak
Bidfood Farutex Culinary Academy in Lodz
Andel’s Hotel Lódz
Architect: OP ARCHITEKTEN
Andel’s Hotel Lodz
Comments / photos for the Fabryczna Offices Lódz, MVRDV Polish Building Polish Architecture page welcome

