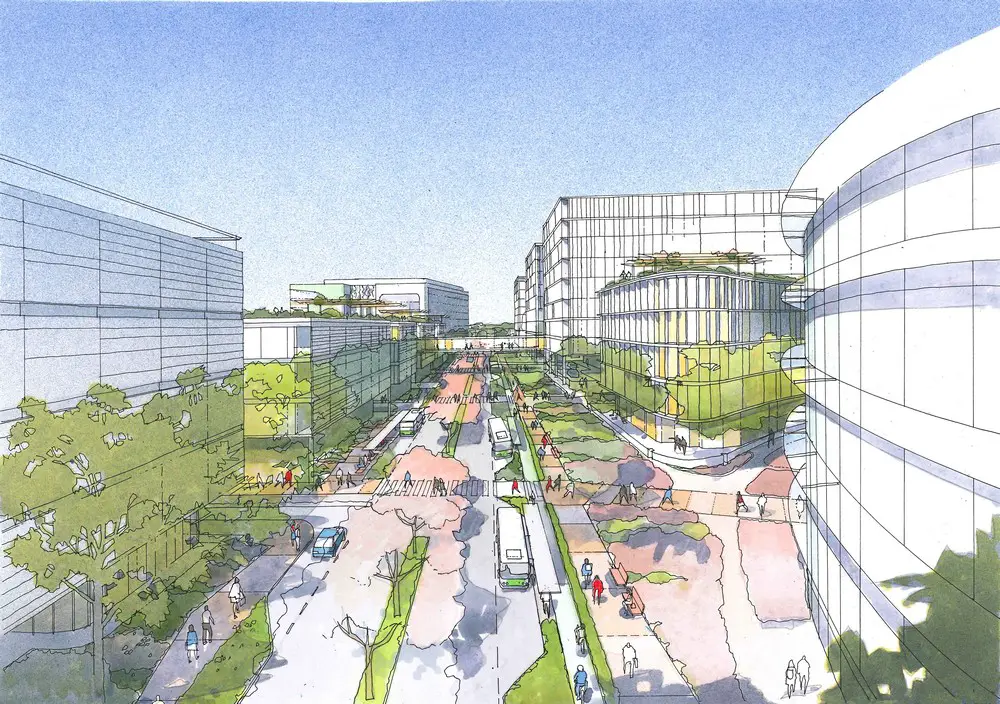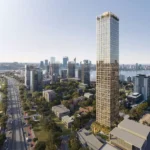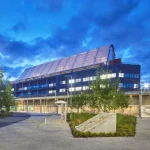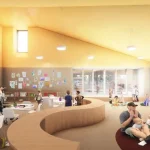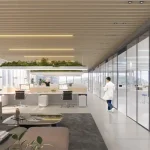Queen Elizabeth II Medical Centre Masterplan, Perth Building, Western Australia Healthcare
Queen Elizabeth II Medical Centre Master Plan: QEIIMC Futures
1 Sep 2020
Queen Elizabeth II Medical Centre Master Plan, Perth
Location: Perth, Western Australia
Design: Hames Sharley Architects
A roadmap for the future of the QEIIMC Campus
The Hames Sharley Team and their consultants engaged with stakeholders extensively for the Master Plan of Queen Elizabeth II Medical Centre (QEIIMC), which ensures a carefully planned future for the development of the campus over the next 50 years.
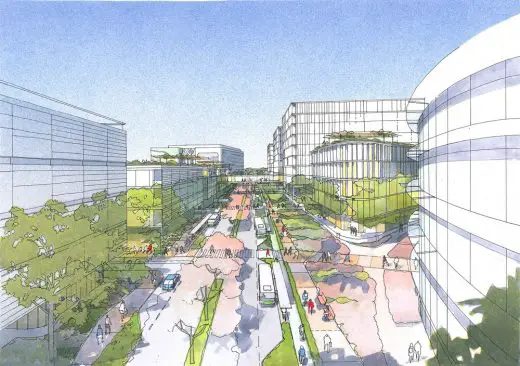
image courtesy of Hames Sharley Architects
Over 6,130 interactions were held through survey responses, focus group participants, pop-up attendees, map comments, website views and poll responses to provide critical insight on the future direction of the Master Plan. This key information resulted in a Master Plan from Hames Sharley, which presented a sustainable solution and roadmap for the future of the QEIIMC campus.
The QEIIMC campus expands across 28-hectares of land, is one of the largest medical centres in the southern hemisphere and is globally credited in health care, research and education. The QEIIMC Campus is home to Sir Charles Gairdner Hospital, the University of Western Australia’s Health Campus and Lions Eye Institute.
Recent development of the Campus has delivered significant medical, educational and research infrastructure, including: a Comprehensive Cancer Centre, the Harry Perkins Institute of Medical Research, the Ralph and Patricia Sarich Neuroscience Research Institute, the PathWest Building, the Sir Charles Gairdner Hospital Mental Health Unit, the new Perth Children’s Hospital, the mortuary bereavement viewing room, and other critical infrastructure to support the Campus. Given its recognition, the Master Plan required a holistic and adaptable approach which provided a number of key themes and principles and helped future proof the development of the QEIIMC Campus.
The detailed Master Plan considers surrounding landmarks, landscape and vistas to ensure that the QEIIMC is appropriate in its location, sympathetic to the surrounding neighbourhood while capitalising on the unique characteristics of the place.
The success of this Master Plan was underpinned by significant background analysis and synthesis, which was the result of extensive community and stakeholder engagement to inform its preparation. Key themes of engagement showed the community invited a focus on patients and families, staff and students, that access was critical and more vegetation on campus was an important consideration.
As a result, the Master Plan provides a potential significant increase in green space and landscape areas of 17%, reduces the building footprint by 4%, has the potential to improve passenger and frequency of public transport services and facilitates appropriate integration and relationships between existing and future clinical, research and education facilities. The above provides the potential of increasing the gross floor area and subsequently the net lettable area of future built form on the QEIIMC Campus by 48% providing a more efficient built form.
Other benefits include broader parking and access options with reduced impact on the campus environment, greater integration with the University of Western Australia and an extension of the Hampden Road amenity into the QEIIMC through a strong mixed-use zone and active transport initiative.
In delivering the Master Plan the approach was to provide a holistic viewpoint which included Planning, Design and Infrastructure; Community and Place Activation; Innovation, Enterprise and Translation to Health and Leadership and Governance. Identifying these four quadrants in the initial stages ensured innovative, sustainable and holistic outcomes were met in the process.
The QEIIMC Master Plan is a milestone for Hames Sharley which encapsulates detailed technical analysis and planning. Fundamentally, the Master Plan is an opportunity for new knowledge and information to feed back into the community.
With a 50-year timeline, the campus will be shaped by the recommendations of the Master Plan and promises a vibrant and diverse ecosystem which will continuously evolve.
Further information in relation to the Queen Elizabeth II Medical Centre can be found here: https://qeiimcfutures.com.au
QEIIMC Futures – Design Team
Hames Sharley
Creating Communities
UDLA
Aecom
Ubique Partners
Turnberry
Griffiths Architecture
Donald Cant Watts Corke
Queen Elizabeth II Medical Centre Master Plan, Western Australia images / information received 010920
Location: Perth, Western Australia
Western Australia Buildings
Perth Architecture Design – chronological list
Forrest Street House, Fremantle, Western Australia
Design: Philip Stejskal Architecture
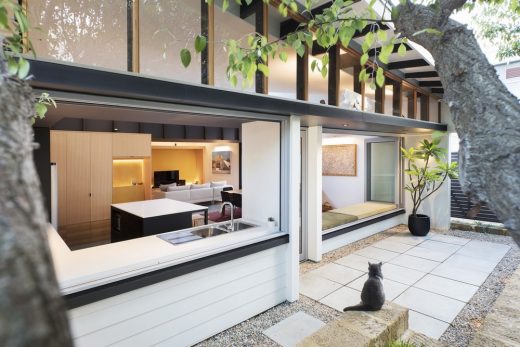
photograph : Bo Wong
Forrest Street House in Fremantle
Leighton Beach Facilities
Architects: Bernard Seeber Pty Ltd
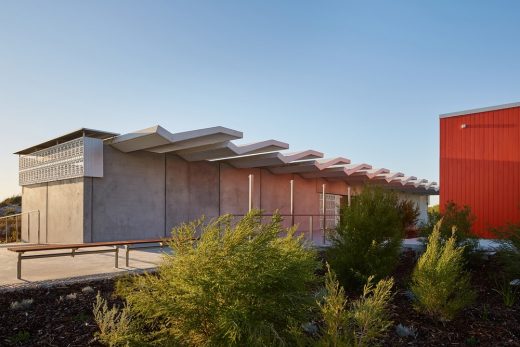
photograph : Douglas Mark Black
Leighton Beach Facilities in Fremantle
Irwin House
Design: MSG Architecture
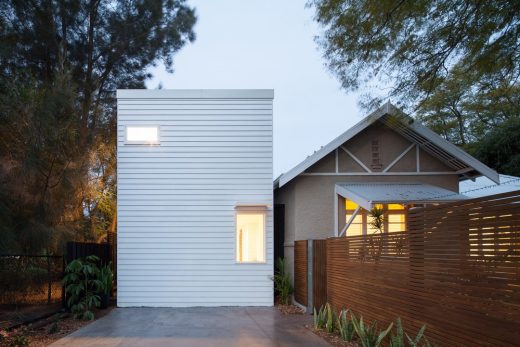
photograph : John Madden
Irwin House in Fremantle
Lefroy Road House
Design: Philip Stejskal Architecture
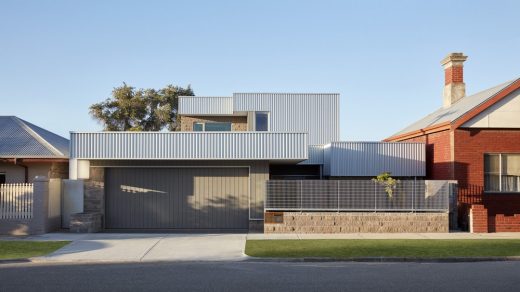
photograph : Jack Lovel
Lefroy Road House in Fremantle
Australia Architecture
Australian Architecture Design – chronological list
Comments / photos for the Queen Elizabeth II Medical Centre Master Plan, Western Australia – page welcome

