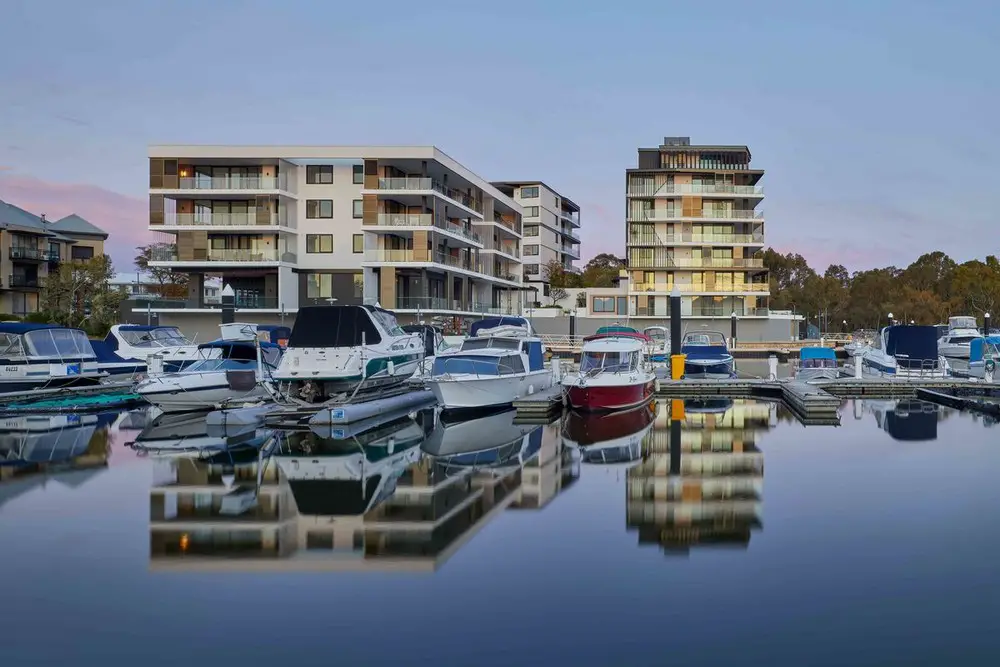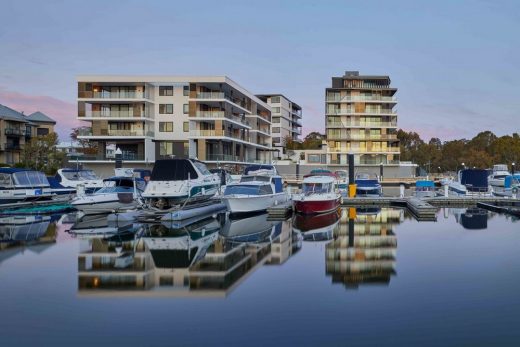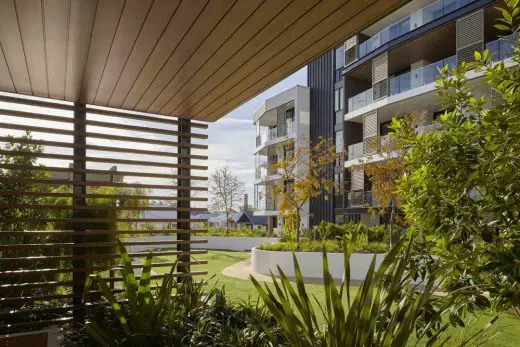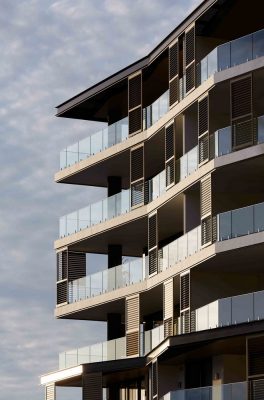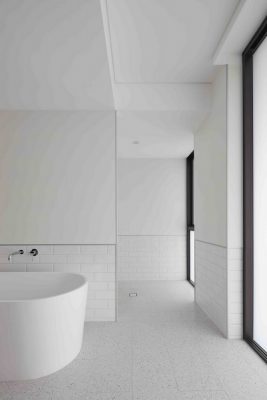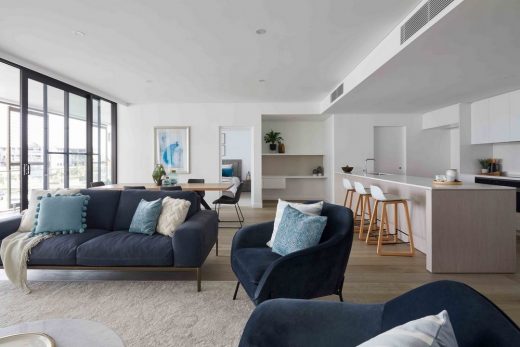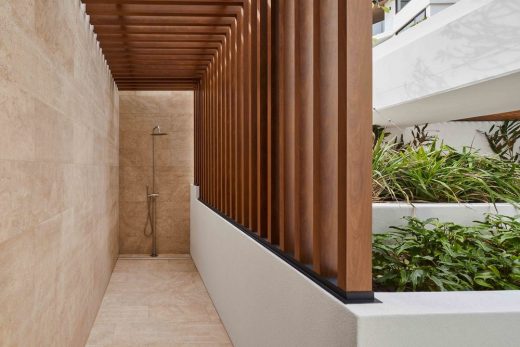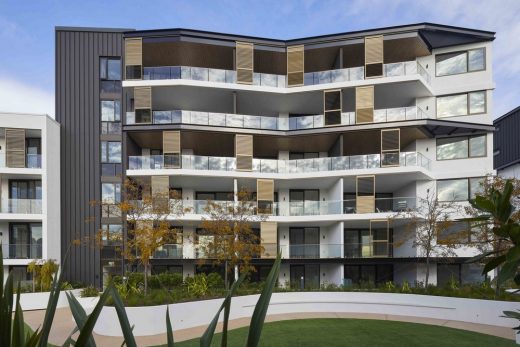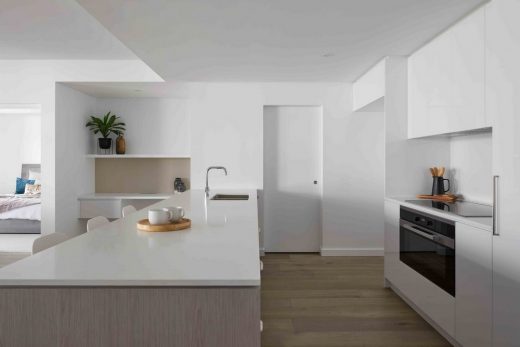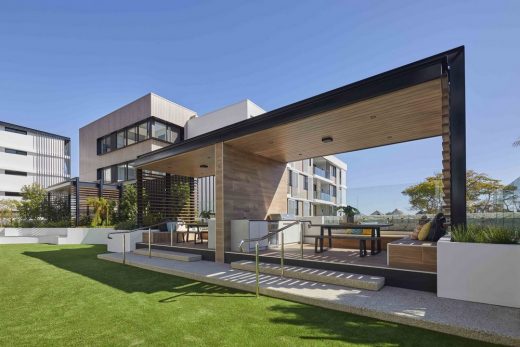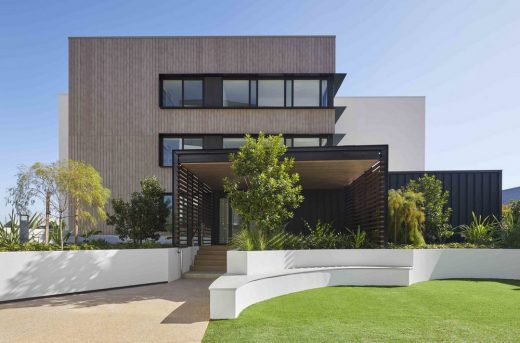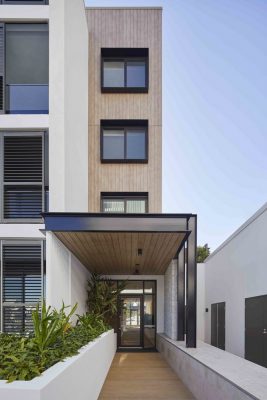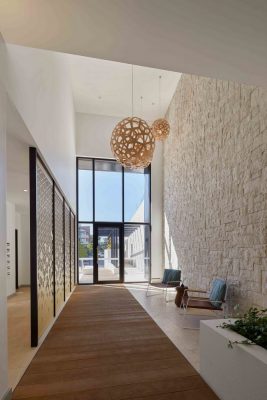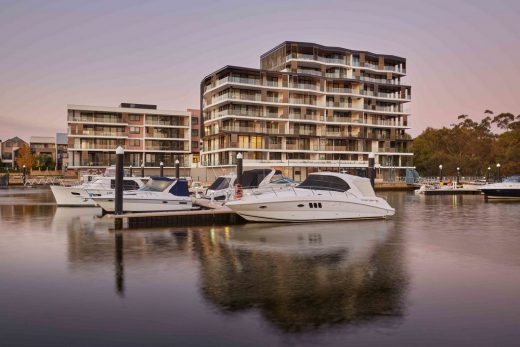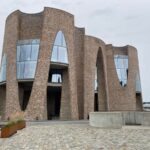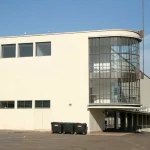Marina East, Perth Housing Building Project, Western Australia Homes, Apartment Complex Photos
Marina East in Perth
20 Nov 2020
Marina East
Design: Hames Sharley
Location: Perth, Western Australia
Marina East is not only about housing, but the building of a community in a unique location that is tailored to the individual.
The idea of celebrating the boating lifestyle and the unique position at Marina East, allowed Hames Sharley to explore the concept of water, the jetty and the boatshed in an architectural, playful expression of lifestyle.
In a celebration of water, ecology and beauty, Marina East is respective to its neighbours and honours the unique location in Perth, Western Australia.
The site is in an enviable position of which three sides surround it by water, with the forth side facing north over an existing plaza. It is the site’s irregular shape which informs the positions of each building.
By perching on the periphery of the site we maximise the spaces between each and create a space for the community to congregate in the central podium landscape area.
Maximising the distance between each building also increases privacy, allows for better solar access, cross ventilation and access to views for residents. It also reduces the feeling of being part of a large development and enhances the feeling of being part of three exclusive bespoke ones, clustered together.
Reinforced in the architecture is the notion of the boathouse. The apartments, BBQ pavilions and the kayak room emulate the relaxed and lightweight concept of this – providing a place for security, leisure and interaction.
The Clients
Marina East is about focussing on future residents and being a custodian of great design while balancing functionality and cost. Our direct clients, Blackburne, are the developers that look to create an outcome that is desirable in the marketplace. Marina East is a collation of our collective knowledge, experience and reputation that has delivered the vision to make the community buy and reside at Marina East.
Key Moves and Design Principles
Utilise the shape of the site to enhance the architecture
– Increasing distance between apartment blocks
– Creating opportunity to interact with neighbouring buildings
Respect for neighbouring buildings & inhabitants
– Breaking up the mass into 3 different buildings of varied height
Utilising the riverside site to it’s maximum potential
– Connections to public boardwalk & views
– Extension of plaza, boardwalks & neighbouring green areas
Celebrating lifestyle
– Exploration of the boathouse principle in a playful abstract way
– Creating a space to enhance inhabitants lifestyle, community lifestyle & enhancing integration between the two.
The Unique Project
The balconies move in and out like a ‘ripple’ washing ashore – mirroring the ripples and reflection of the water. Privacy screens in subtle variations of bronze mimic the sunrise and sunset rays bouncing off the water.
The jetty manifests itself in our corridors and external walkways by mimicking its characteristics. It not only connects one place to another but also has a quality and value that creates comfort, contemplation and relaxation.
The height of the buildings at Marina East was also extensively considered in regards to context to its neighbours. The closest building to the existing residents and Plaza (Building A) is only three levels plus a ground floor commercial/café facing the water and the plaza. This allows it to be reflective of a similar scale to its neighbours and not dominate and overshadow existing homes.
At the same time, the commercial tenancy/cafe adds opportunities for activation on the ground floor level. Building B and C also have a play in the scale. Building B is five stories at the street, then steps up to 7 when it moves further away towards the water, ensuring it doesn’t affect any existing neighbours but makes the most of its position.
A diversity of product at Marina East ensures a diverse and rich community with 1, 2 and 3 bedroom apartments on offer, ensuring there is an opportunity for many people of varying financial capacity to live in this beautiful part of Ascot.
The outcome presented for the development for Marina East has assessed the opportunities and constraints of the site, and we believe the design and development have delivered a sympathetic outcome, contextual, relevant and appropriate in form, scale and aesthetic.
Marina East in Perth, Australia – Building Information
Design: Hames Sharley
Builder: Georgiou Group
Developer: Blackburne Property Group
Site size: 4684 sqm
Project Budget: $30000000
Completion date: 2020
Photographs: Douglas Mark Black
Marina East, Perth images / information received 161020
Location: Perth, Western Australia
Western Australia Buildings
Perth Architecture Design – chronological list
Forrest Street House, Fremantle, Western Australia
Design: Philip Stejskal Architecture
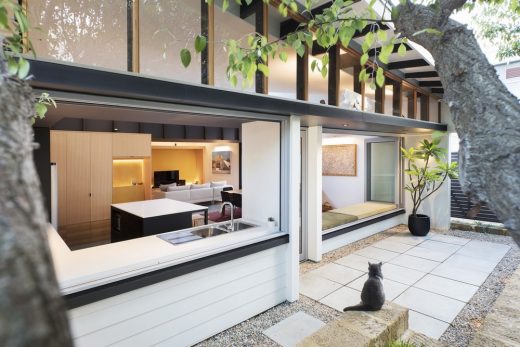
photograph : Bo Wong
Forrest Street House in Fremantle
Leighton Beach Facilities
Architects: Bernard Seeber Pty Ltd
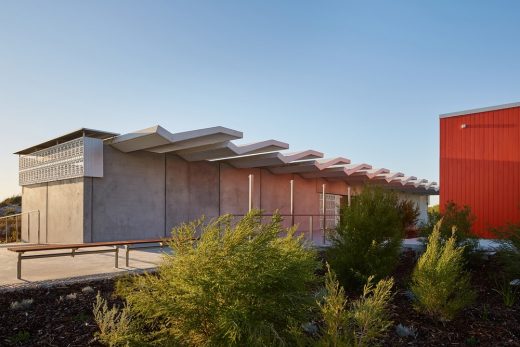
photograph : Douglas Mark Black
Leighton Beach Facilities in Fremantle
Irwin House
Design: MSG Architecture
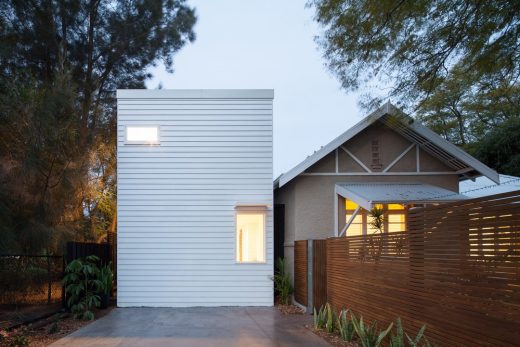
photograph : John Madden
Irwin House in Fremantle
Lefroy Road House
Design: Philip Stejskal Architecture
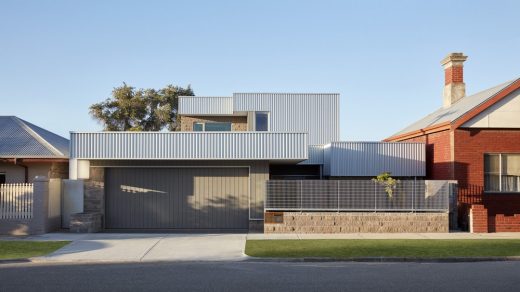
photograph : Jack Lovel
Lefroy Road House in Fremantle
Australia Architecture
Australian Architecture Design – chronological list
Comments / photos for the Marina East in Perth – page welcome

