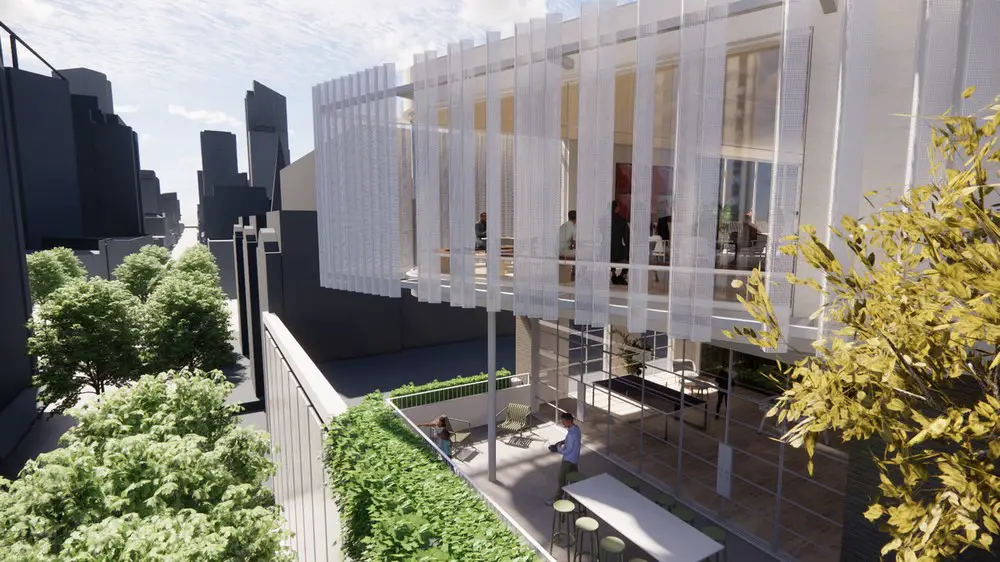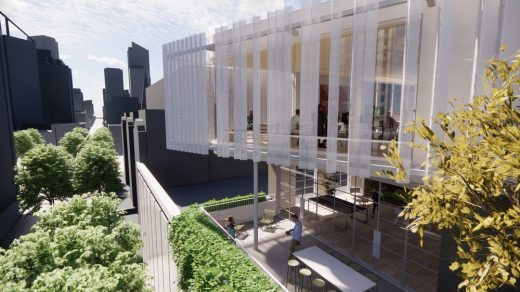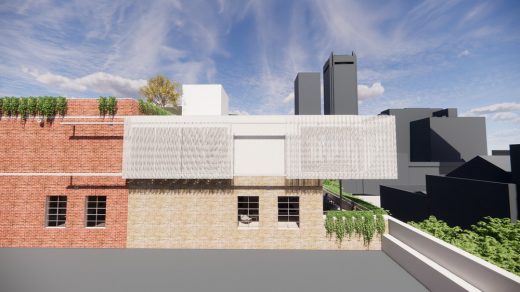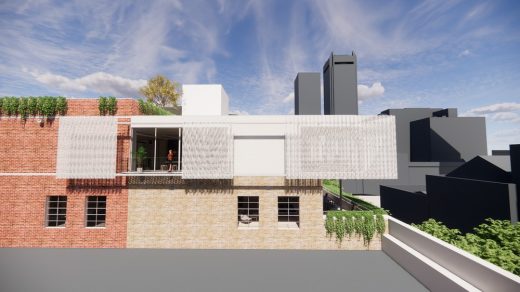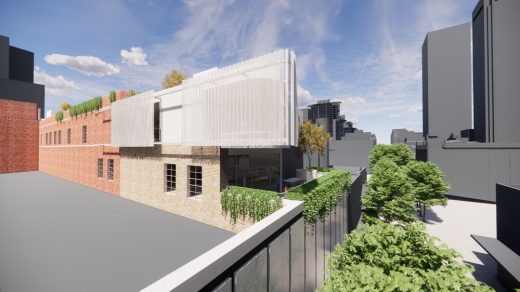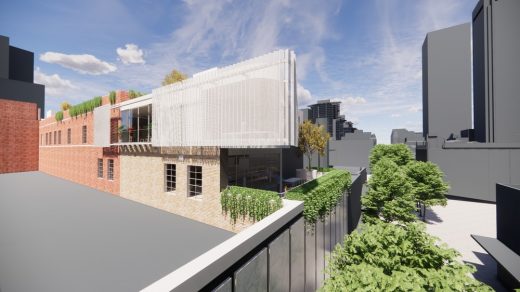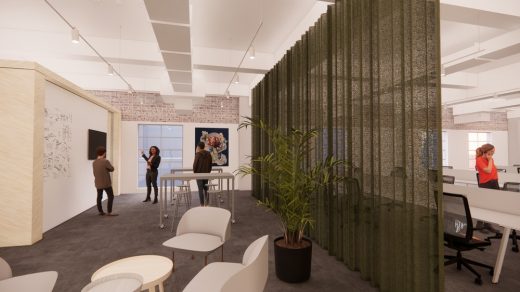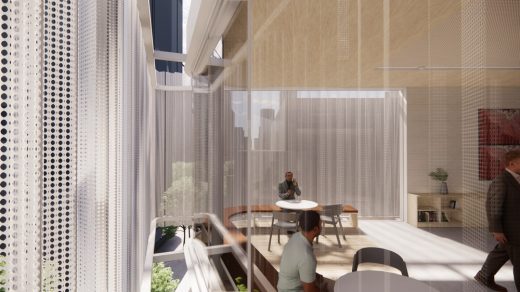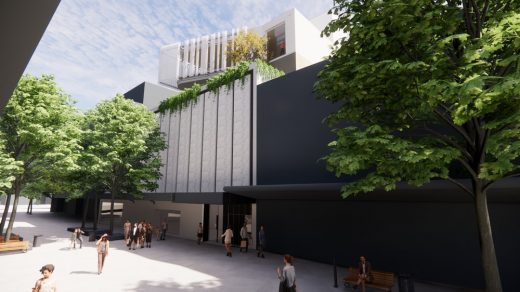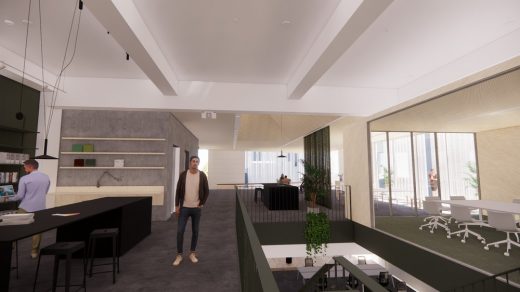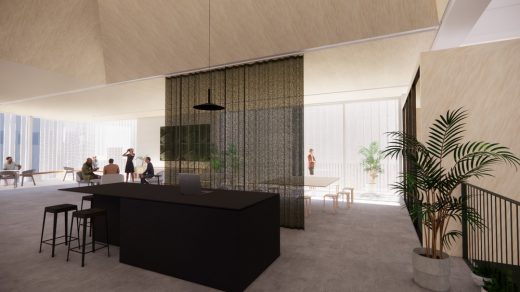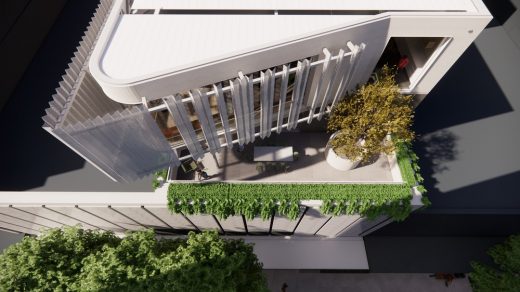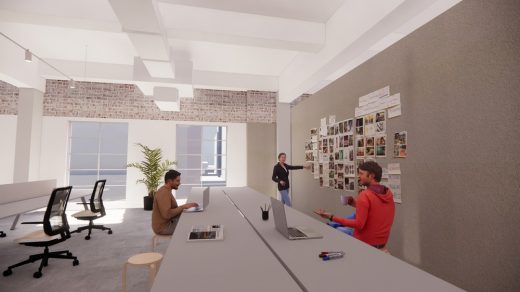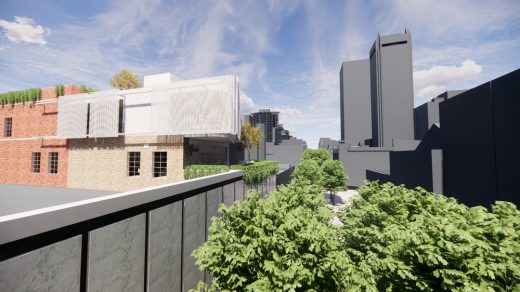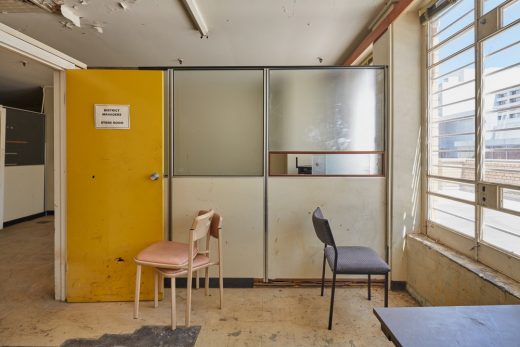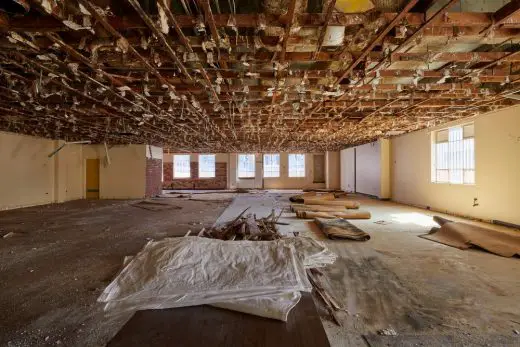Hames Sharley New Home, Perth Building Project, Australia architecture office photos
Hames Sharley New Home in Perth
post updated 24 June 2025
Redesign: Hames Sharley
Location: Perth, Western Australia
A space only an architect could love: New life for shabby Perth landmark
18 Feb 2021
NEXTDC Data Centre
A major international planning, design and architecture firm is moving its 80-strong workforce into a high-profile derelict site in Perth’s Hay Street Mall in a vote of confidence for the lacklustre precinct.
The two floors above Target have lain vacant for four decades after Coles moved out and the sight that greeted the firm, which had already considered 10 other CBD sites, was something “only a bunch of architects would want to take on”, said Hames Sharley senior associate Jessika Hames.
Vacancy has been a challenge for the Perth market, with the CBD vacancy rate averaging 19.7 per cent since 2016 and recently hitting 20 per cent (based on leases, not working from home rates).
But Hames Sharley is bucking the trend by choosing to move out of Subiaco Square, where it has been housed for more than a decade, and into the city as its practice grows.
Hames Sharley is behind buildings across China, India and Australia, with Perth projects including the Subi East master plan, the NextDC data centre visible from Graham Farmer Freeway westbound, and the current redevelopment of the Subiaco Pavilion Markets site.
It wasn’t just the City of Perth’s fast processing for city development applications that tempted the firm, which had been looking for a new location for about five years before it settled on the building owned by the high-net-worth Humich family.
“It’s about amenity for our staff. Closeness to public transport, and close to our clients and other fellow consultants; placing ourselves right amongst it,” Ms Hames said.
Ms Hames said the past decade had seen major tenants leave Hay Street and retail activity move to Murray Street.
“Hay Street Mall needs to reinvent itself,” she said. “Yet we have this amazing history there.
“Examples of heritage architecture that have been lying dormant for over 40 years.
“The first theatre that was ever built in Perth, the Theatre Royal, is still there. Beautiful spaces that no one knows exists. You never look up in the malls.”
She said plenty of research had been done for the City of Perth about the lost opportunities represented by the upper floors.
“If we can add diversity to the malls, with reuse and putting more footfalls into the malls, that will have a positive economic impact,” Ms Hames said.
She said the floors above Target offered character and opportunities not seen in standard commercial tenancies and the firm was taking advantage of the high ceilings and two levels, cutting a central void and creating two roof terraces for employees, one of which will be visible from the mall, and a ground-floor public cafe.
Work is under way, with completion expected mid-2021.
Hames Sharley completed a report for the City of Perth last year into the possibility of revitalising the mall, identifying high building costs, ground floor access conflicts, car parking and heritage restrictions among the challenges.
It referenced Project 90K, the plan to triple Perth city’s population to 90,000 by 2050, which would make Perth around the same density as Brisbane, but would require a range of new amenities, along with affordable housing.
The report identified some Hay Street locations potentially suitable for new uses, including the Theatre Royal for childcare; Plaza Theatre as sports facility; Savoy Hotel for seniors, student or affordable housing; McNess Arcade & Bridal House for health and wellness facilities; and London Court for arts and culture spaces, drawing on examples of repurposing from around the world.
Lord Mayor Basil Zempilas said while the city did not own these buildings, the study raised awareness of the economic, cultural and social benefits of upper-floor activation and presented ideas for property owners and potential investors “who may share the vision”.
The Property Council’s latest Office Market Report reveals one-fifth of Perth CBD office stock is considered vacant, a 1.6 per cent increase on last July.
WA executive director Sandra Brewer said last week that the city’s office vacancy rate was already at 18.4 per cent in July 2020 and West Perth’s at 22.1 per cent.
Office vacancies are calculated on whether a lease is in place, not whether a tenant’s employees are working from home.
“The pandemic won’t last forever,” she said.
And with more new office spaces due to come online over the next year, Ms Brewer said it was crucial to reverse the trend.
“Business and government have a critical role to play in supporting the return to office workplaces.
“The CBD will always remain the lifeblood of our city centres, and drivers of productivity and innovation.”
Interior design: Hames Sharley
Images © Hames Sharley
Hames Sharley New Home, Perth images / information received 180221
Location: Perth, Western Australia
Western Australia Buildings
Contemporary Architecture in Western Australia – architectural selection below:
Perth Architecture Design – chronological list
Design: Architect Nic Brunsdon
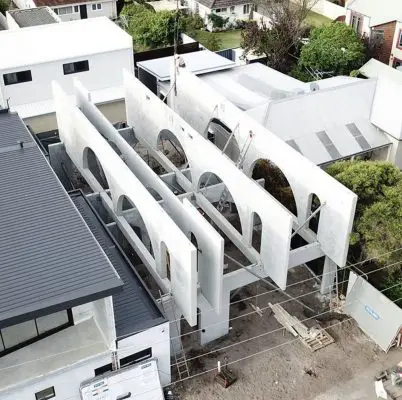
photo : Ben Hosking
North Perth House
Architects: Cox Architecture
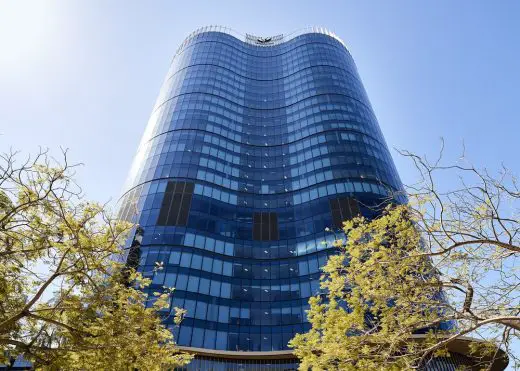
photography : Martin Siegner and Peter Bennetts
Capital Square
Architects: Cox Architecture / HASSELL / HKS
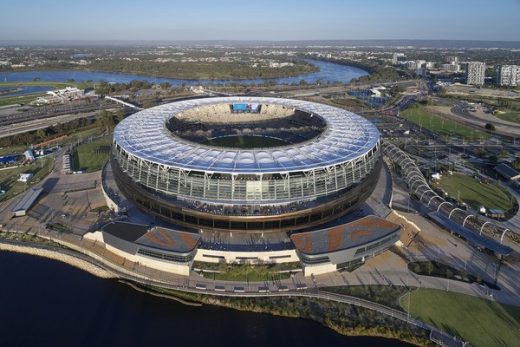
photo : Peter Bennetts
Optus Stadium Building in Perth
Australia Architecture
Australian Architecture Design – chronological list
Comments / photos for the Hames Sharley New Home, Perth Western Australia – page welcome

