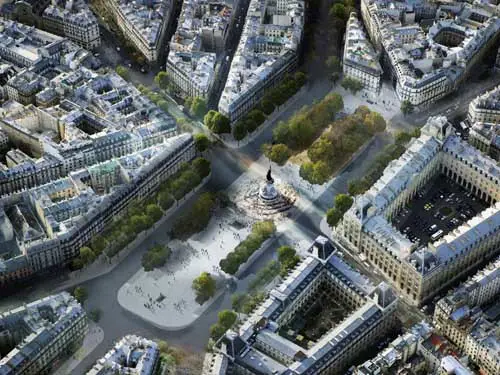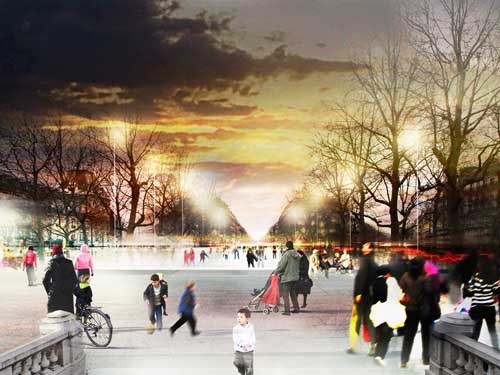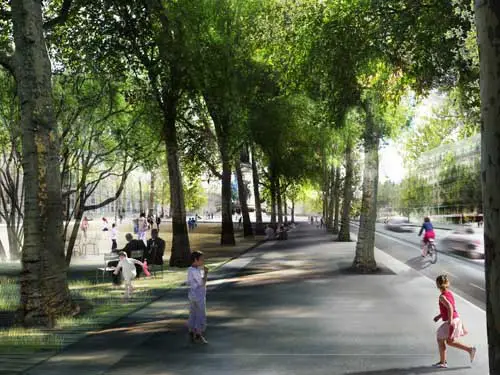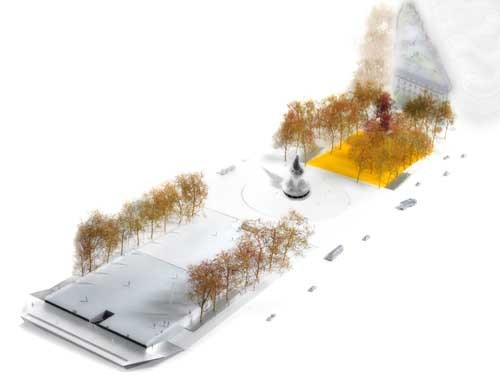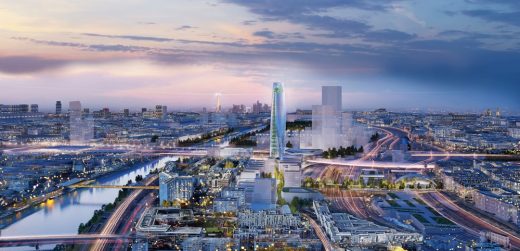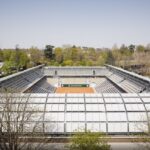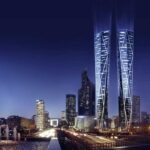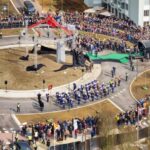Place de la République, Paris Competition, Parisian Design Project, News, Contest Image
Paris Public Space Design Contest
Place de la République Competition, France – design by Josep Lluís Mateo, architect
6 Mar 2010
Paris Landscape Design Contest
Place de la République as public space
Architect: Josep Lluís Mateo
Transforming a traffic junction into an urban space means, firstly, reducing the impact of road traffic. According to studies carried out by our traffic engineers, based on available data, it is possible to reduce 7-8 lanes to 4-5. It is also possible to avoid vehicular traffic around the monument.
Having addressed the traffic, the challenge is to transform the place into an urban space.
1. Pavements and plaza
We propose a substantial increase in pavement space, concentrating all specifically urban flows (buses and taxis) around its edge. The pavement, transformed into a boulevard, would then be able to accommodate both pedestrian traffic and the kiosks and galleries that house the overflow of ground-floor businesses, as well as being a place for people to sit and rest.
The central plaza, also enlarged, would be of a different nature: a space for demonstration and representation that can coexist with the more domestic, ludic presence of nature. Monument esplanade, garden.
2. The plaza: unity and diversity
The plaza, a long space running NW-SE, takes in three different urban moments. These characteristics call for specific attention to create a figure that is designed to be unitary but also special, contextual and varied.
2 The small salon
At its north-west point (rue Boulanger, bvd St Martin, …), the plaza meets the pre-Haussmann city, with its finer grain and less geometrical monumentality. Our response is the small salon; earth makes an appearance at ground level, with emphasis on the urban continuity of bvd St Martin-rue Boulanger. The idea of the paving is to establish continuities between the city and the plaza. Traffic, though a real presence, could be studied and eliminated at certain points to ensure pedestrian continuity.
2B The centre of the monument
The centre of the place, at present a small island amid the flow of traffic, is marked by movement. We propose constructing a base for it, a podium which, with a slight slope, accentuates the volcanic composition of the object and allows people to walk around it, establish a direct relation with it and rest in its shelter.
2C The esplanade
The most abstract boundary would be on the three-pronged Haussmann layout: bvd Voltaire, République, bvd du Temple. This is the site of the big demonstrations that characterize the place. We propose the construction of a great petrous esplanade, with a 2.5% gradient, at the far edge of which people would be naturally higher (2 m) than the traffic, which would pass under foot without being seen.
A break in section near the end would allow the introduction, in the English landscape tradition, of a ha-ha, an invisible railing, offering views from the esplanade of the spectacle of the vanishing points of the boulevards, with the great petrous base as the only foreground.
The great esplanade constitutes the dialectical counterpoint with the small salon, at the same time ensuring continuity with the symbolism of the monument.
Place de la République. Restricted Competition from Josep Lluis Mateo on Vimeo.
Place de la République as an urban space
Increasing pedestrian space
Pavements and everyday urban uses and contacts
Spaces of movement but also of rest
The great monumental plaza also has its domestic side
The place of representation of ritual and abstraction, but also of people
At once oasis and agora
Place de la République Paris – Competition Information
PLACE DE LA RÉPUBLIQUE Restricted competition
Date: 2009/10
Site: central Paris
Surface: 34,000 m2
Author: Josep Lluís Mateo
Josep Lluis Mateo, architect:
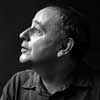
photo: Jordi Belver
External collaborators:
Lighting concept: Artec
Landscaping: d’Ici-là
Structure / Installations: EGI (Enginyeria i Gestió d’Infrastructures)
Place de la République Paris images / information from Architect Josep Lluís Mateo
Location: Place de la République, Paris, France, north west Europe
New Paris Architecture
Contemporary Paris Architecture
Paris Architecture Design – chronological list
Paris Architecture Walking Tours by e-architect
Paris Architecture – Selection
Charenton-Bercy District Masterplan and Tower
Architects: SOM
image © SOM-Ateliers2-3-4-AREP
Charenton-Bercy District Masterplan and Tower
Docks de Paris, Cité de la mode et du design
Design: Jakob+MacFarlane
Cité de la mode et du design
Design: Atelier Jean Nouvel
Tour Signal
Renaissance Paris Wagram Hotel
Design: Atelier Christian de Portzamparc
Renaissance Paris Wagram Hotel
Comments / photos for the Place de la République Paris Architecture Contest page welcome
