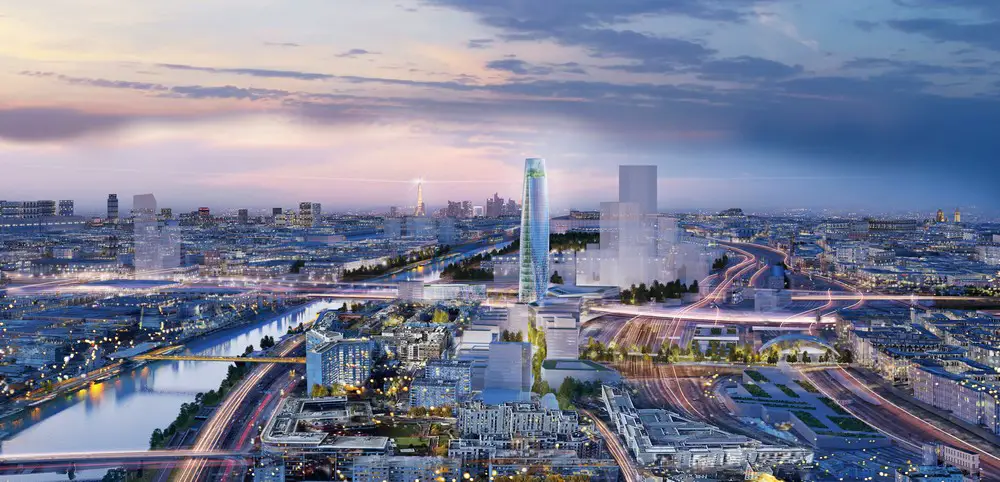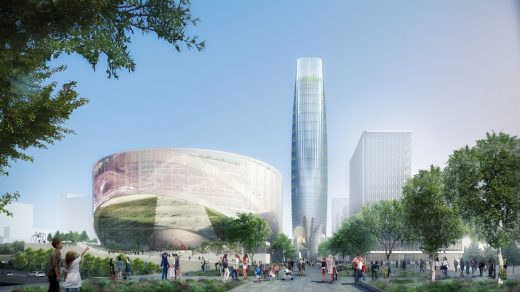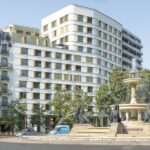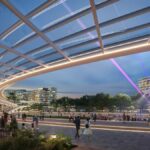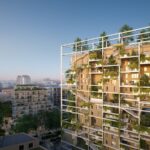Charenton-Bercy District Masterplan and Tower, Architecture Award, Parisian Mixed-Use Architecture, Images
Charenton-Bercy District Masterplan and Tower in Paris
Mixed-Use Architecture Development Awarded in France design by SOM, Architects
13 Mar 2018
Charenton-Bercy District Masterplan and Tower
Architects: SOM
Location: Paris, France
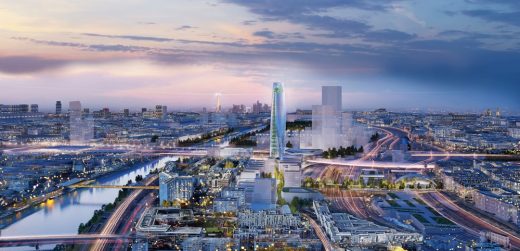
image © SOM-Ateliers2-3-4-AREP
Charenton-Bercy District Masterplan and Tower – A team led by Bouygues Immoblier UrbanEra – the communities development arm of Bouygues Group – including international Architect Skidmore Owings and Merrill (SOM), Architects-Urbanists-Landscape Designers Ateliers 2/3/4/, AREP, and community ‘think tank’ Le Grand Reservoir; has been selected by the Ville de Charenton and Grand Paris Amenagement as the preferred development team for the Charenton-Bercy project on the eastern edge of Paris. Launching this week at MIPIM, the project is one of 52 government initiatives on the outskirts of Paris which make up the ‘Grand Paris’ development plan for the wider metropolis.
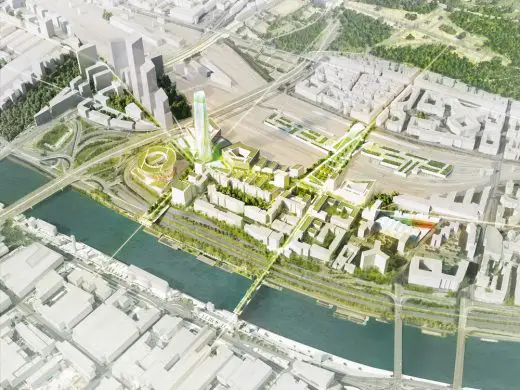
image © SOM-Ateliers2-3-4-AREP
“The SOM and Ateliers 2/3/4/ plan delivers a significant new identity for Charenton-Bercy” stated Emmanuel Desmaizieres, CEO of Bouygues Immobilier UrbanEra. “The plan builds upon Grand Paris Amenagement’s goals of linking Central Paris to its suburban neighbours.”
Established as part of the developer bid process, the SOM-led masterplan proposes a highly connected urban district incorporating a 180m tall Net Zero Energy hotel and residential tower and a contemporary rotunda building which will form the heart of a new ‘Virtual Reality’ tech hub for the city. “In scripting the overall masterplan, we saw our role as bringing a fresh perspective from an international point of view, refined in close collaboration with our local team to ensure a sensitive integration within the existing community” said Daniel Ringelstein, Director at SOM London.
“The plan extends local street Rue Baron-Le-Roy into the site to create a Paris-Charenton commercial linkage” added Florian Luneau of Architectural practice Ateliers 2/3/4/. “In addition to this, a landscaped garden bridge over active railway tracks connects people in the local area from the Bois de Vincennes to the River Seine.”
At the heart of the redevelopment, a 180m tall tower with a highly sustainable agenda sits at the intersection of three key circulation routes established by the masterplan. The tower is carefully integrated into the development at ground level, with a new plaza creating urban life for Charenton whilst ensuring a human scale. The tower also creates a new model for living in Paris, with loft-like apartments fronting ‘suspended gardens’ high above the street. “As part of a wider environmental strategy, the tower at Charenton-Bercy will become one of the most sustainable buildings in Europe” said SOM Associate Director Yasemin Kologlu.
In dialogue with the tower, a new circular building is proposed – ‘Neo’ – which will form the heart of a new digital hub for eastern Paris. Designed to respond to its 360 degree context, the circular timber frame building is raised on two sides to create a public courtyard and open view to the Seine. The building will be animated with an interactive façade, revealing the innovative ‘virtual reality’ work occurring within.
Charenton-Bercy District Masterplan and Tower – Building Information
Developer: Bouygues Immobilier UrbanEra
Masterplanner and Architect: Skidmore Owings and Merrill (LLP) Europe SOM
Local Masterplanner and Landscape Architect: Atelier 2/3/4/
Rail Station and Surface Transport Consultant: AREP
Total Development Area = 360,000 sqm
115 000 sqm Residential:
• 73 000 sqm homes: c.1 000 units, 30% social housing
• 42 000 sqm managed accommodation : student housing, retirement and co-living
239 000 sqm Commercial:
• 167 000 sqm office / workspace: c.100 companies et 15 000 jobs
• 29 000 sqm hotels
• 43 000 sqm retail and leisure including a hypermarket and an aquatic centre
6 000 sqm Public Facilities:
• 6 000 sqm public facilities : crèche, nursery and primary school
Residential:
• 2 500 new inhabitants
• 100% Private outdoor space (winter garden, balcony, terrace, loggia)
The Tower:
• Height of top-most accessible floor: 180 m
• Total area: 51,000 sqm ( private residential, hotel and retail)
• Total units: 277
• Interior green space: 5000 sqm
Public Spaces and Green Spaces:
• 5 hectares public space
• 1 tree planted per unit (around 1000 trees planted across the development)
• 3,6 hectares landscaped green space
• 2,8 hectares green roofs
• 100% sustainably accredited buildings
• Construction site recycling
Charenton-Bercy District Masterplan and Tower in Paris images / information received 130318
Location: Paris, France
New Paris Architecture
Contemporary Paris Architecture
Paris Architecture Design – chronological list
Architecture Tours in Paris by e-architect
104 Social Housing and Home Ownership, Ivry-sur-Seine
Design: Engasser & associates agency
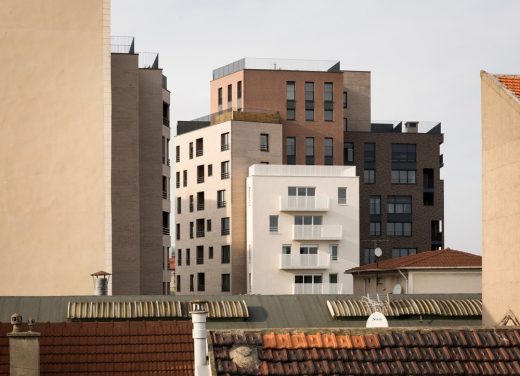
photographe : Mathieu Ducros/Michel Denancé
New Housing in Ivry-sur-Seine
Odalys City Apartment Hotel
Architects: Hardel Le Bihan Architectes with MOX
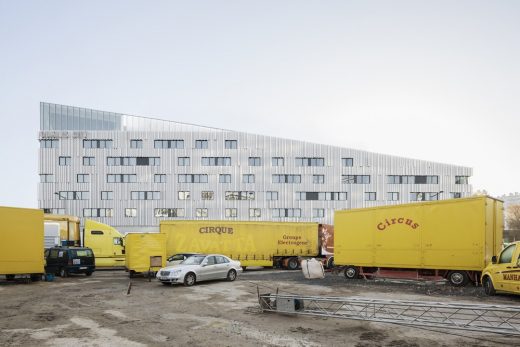
photo © Schnepp Renou
Odalys City Apartment Hotel Paris
La Forêt Urbaine Apartments, near Jardin du Ranelagh
Design: Matteo Cainer Architects
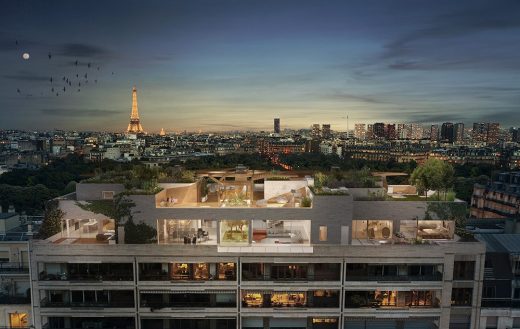
image courtesy of architects
La Forêt Urbaine Apartment in Paris
Paris architect office contact details
Comments / photos for the Charenton-Bercy District Masterplan and Tower in Paris – Paris Mixed-Use Architecture page welcome
Website: MVRDV

