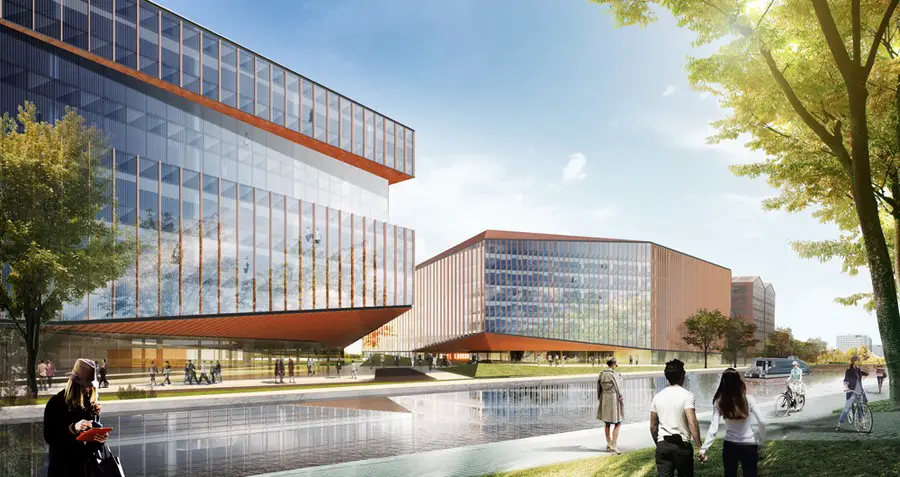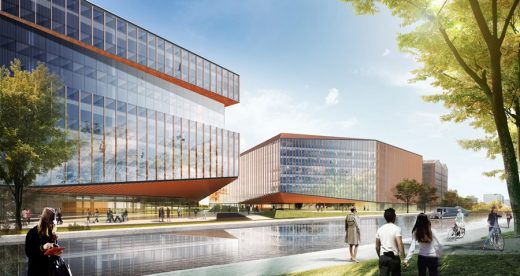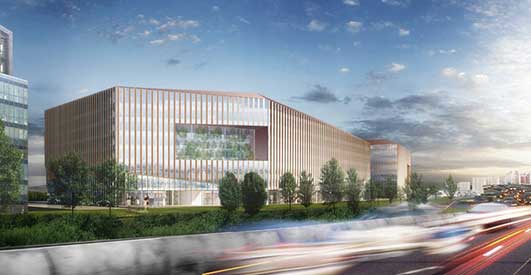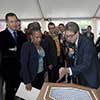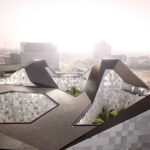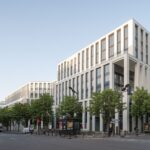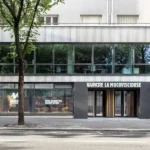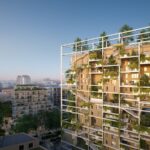Parc du Millénaire, France Ministry of Justice Building, Paris Office Development, French Architecture
Parc du Millénaire, Paris
French Ministry of Justice Building – design by Kohn Pedersen Fox Associates (KPF)
11 Jul 2013
Ministry of Justice France
Design: Kohn Pedersen Fox Associates (KPF)
Location: Paris, France
Parc du Millénaire Paris
International architecture firm, Kohn Pedersen Fox Associates (KPF) is pleased to announce the recent groundbreaking ceremony, hosted by leading French developer ICADE, and attended by the French Minister of Justice Christiane Taubira and First Deputy Mayor of Paris Anne Hidalgo.
The building, located in the Parc du Millénaire, along the northern edge of the principal ring road encircling metropolitan Paris (the Boulevard Périphérique), will be occupied solely by the Ministry of Justice. The highly visible landmark structure will serve as one of the public faces of the larger Parc Du Millénaire development.
The 8‐story office building, called PDM 3 is situated between the northern edge of the Boulevard Périphérique to the south, and the navigable canal Saint Denis to the north that serves an additional connection to the site via public ferry. A new and well‐utilized shopping center lies directly across the canal. This site establishes a connection between Paris and the suburbs through a strong visual presence and an exemplary sustainable development. The building will be linked to the 19th Arrondissement to the south by means of an unprecedented foot bridge spanning the Périphérique.
According to KPF Design Principal, James von Klemperer, “The building’s geometric forms and the subtle variations in the way that each of its sides addresses its surroundings were carefully chosen to acknowledge both the speed and motion of the Périphérique to the south, and the quieter canal environs to the north. In this way, the building acts as a connective element between the two disparate urban conditions, and helps the city to take a major step towards the further maturing of this district.”
A generous central courtyard draws natural light into the heart of the building and provides a welcoming communal gathering space for the building users. In addition, in order to achieve the best possible visual and thermal performance within the clients strict budget requirements, a great deal of effort was put into standardizing façade components despite the apparent uniqueness of each individual façade. Multi‐story urban windows, strategically carved out of the south facades, offer a glimpse of the activity housed within to travelers along the Périphérique, and provide tenants with a series of dramatic interior spaces.
PDM 3 is designed to fully comply with HQE, BREAM (Excellent), and LEED (Gold) certifications of sustainability. The south façade, on the Périphérique Blvd. side, has a ratio of 50% opacity to meet the environmental constraints of the southern exposure. The breathable double skin acts as a thermal buffer. The clear inner layer allows natural light to penetrate and a more reflective outer glass unifies the appearance of the façade. The opaque vertical portion is clad with colored fins, folded from base to top. Each fin is sliced diagonally at its base to emphasize a dynamic effect.
From the outset, the Parc du Millénaire project was conceived as an iconic prototype, pioneering the highest standards of user‐centric and sustainable design for this rapidly developing area along the fringes of the city center. By demonstrating that these goals are achievable within a realistic budget, the building will serve to both provide a high level of comfort, usability, and sustainability to its primary users but also will set the standard for subsequent developments in the area, ushering in these values to the wider surrounding community.
Parc du Millénaire images / information from Kohn Pedersen Fox Associates (KPF)
Location: Boulevard Périphérique, Paris, France
New Paris Architecture
Contemporary Paris Architecture
Paris Building Designs – chronological list
Paris Architectural Tours by e-architect
Design: Architects Rudy Ricciotti and Mario Bellini
Louvre Museum Visconti Courtyard
Ateliers Jean Nouvel
Duo Towers Paris
Hermitage Plaza
Foster + Partners
Hermitage Plaza : skyscraper architecture
Comments / photos for the Parc du Millénaire – Paris Architecture page welcome

