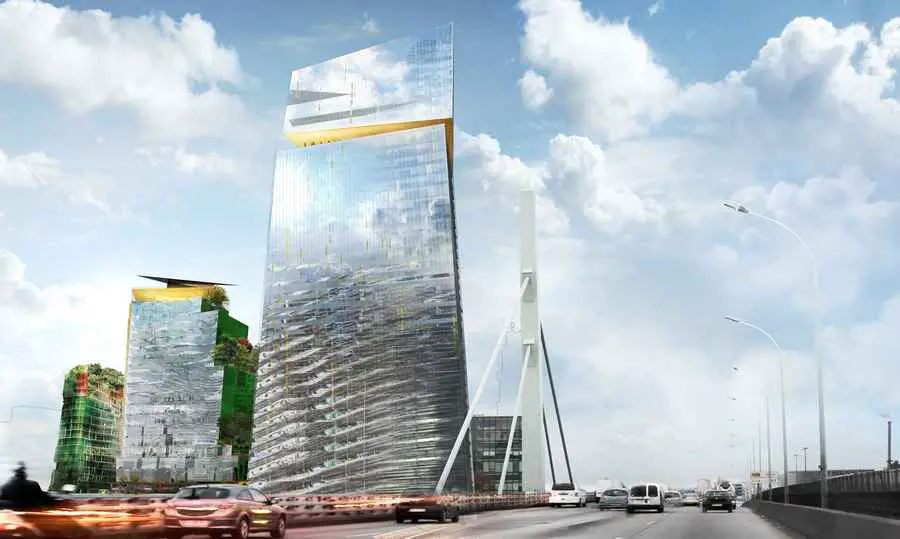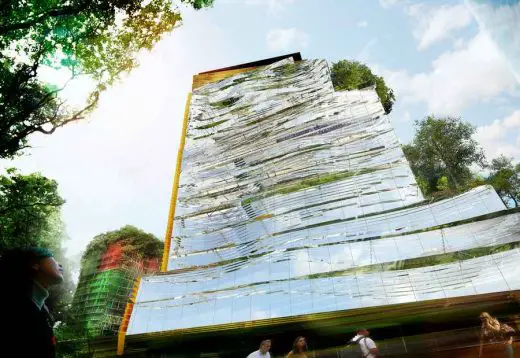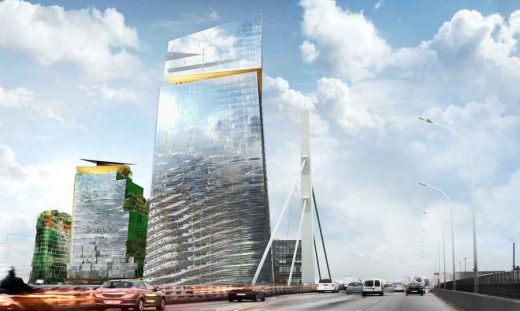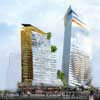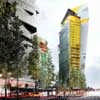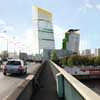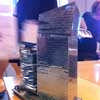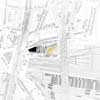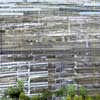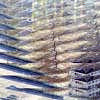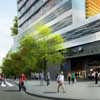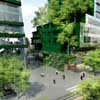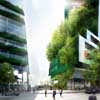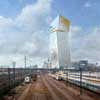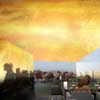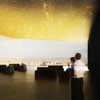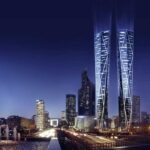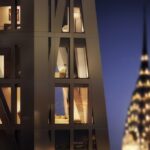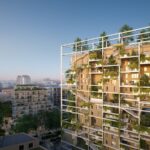Duo Towers, Jean Nouvel Skyscrapers Paris, B3A Building Images
Duo Project, Paris : Parisian Leaning Towers
B3A Masséna Bruneseau, Rive Gauche design by Ateliers Jean Nouvel, architects
22 + 18 May 2012
Duo Towers
Design: Ateliers Jean Nouvel
Jean Nouvel will build the Duo project on the Rive Gauche in Paris. The DUO project (‘B3A’) is located in Paris XIII (Masséna Bruneseau) for investor Ivanhoé Cambridge Hines the total cost is projected to be 500/600M€.
These Leaning Paris skyscrapers – 175m & 115m high – will be the first in the new high-rise quartier Bruneseau at the border of the city and Ivry-sur-Seine in the 13th arrondissement. They will have a common base which opens out into the form of a V.
Formally titled BS3, the new buildings beside the Seine at Quai d’Ivray and the Périphérique will offer more than 90,000 sqm of office space, a 237-room four-star hotel, and 1,800 sqm of commercial space, including a revolving restaurant. The leaning skyscrapers will be built on Rue Bruneseau and Boulevard du Général Jean Simon.
Work on the new site is due to start in summer 2014 with opening projectd for spring 2018.
Duo Project Paris
INTRODUCTION
B3A, first high-rise building
Located in the heart of the Parisian agglomeration, at the junction between Paris and Ivry-sur-Seine, the BA3 tower, in the perspective of the avenue de France, will be the first project in the Bruneseau sector, “district of the great heights” brought to welcome the most ambitious projects.
Developing on the banks of the Seine, perfectly served by the Marshals, the ring road and from 2012, by the T3 tramway, this attractive sector will extend the dynamism of Paris Rive Gauche to the gates of the capital. Far beyond that, it will provide a Parisian foothold for the Seine Amont project (now bringing together Alfortville, Choisy-le-Roy, Ivry-sur-Seine, Orly and Vitry-sur-Seine) which represents exceptional potential for economic development. and urban of the metropolis.
Perceptible across the great Parisian landscape, B3A will help give the neighborhood a dynamic and contemporary identity.
1. Presentation of the winner
The architectural project
“Duo” – Ivanhoé Cambridge project / Ateliers Jean Nouvel / Hines
Two buildings form the project. Two distinct buildings but designed to respond to each other, to form a dialogue between them, and with their environment. To stage this dialogue, Jean Nouvel uses both facades tilting games and their rhythms and materialities. The whole, by its expressiveness, acquires a landmark status in total resonance with the site and announces the urban development of the district which must be implemented over the next 10 years.
The tallest building is on the ring road side. At a height of 175 m, it slopes twice: towards the axis of the avenue de France on the one hand, and towards the ring road on the other. This swaying makes it visible from the perspective of Avenue de France, while leaving the view towards Ivry wide open, as recommended by urban directives. It is also an opportunity to return, through sets of facades, the reflection of the railways and their movements.
The second building, on the Boulevard du Général Jean Simon side, is lower (115 m) and thus ensures a transition with the buildings opposite. From its base, it departs from the first tower by successive withdrawals which form as many tree-lined terraces. The gap thus obtained between the two buildings, which increases like a “V” as you go up, allows light to pass from the south and west towards the industrial hotel. Berlier (designed by Dominique Perrault), and beyond towards the future residential district.
The buildings are laid out in a classic way along the public spaces, onto which open shops and the halls of the other components of the program: offices, activities, hotel. Between the two towers, a passage connects rue Bruneseau to a large landscaped belvedere with a balcony over the railway tracks, also accessible from Boulevard des Maréchaux.
In the upper part, oblique games affirm the identity of the general silhouette, and mark privileged places by their panorama: a meeting space dedicated to the tertiary program and a panoramic restaurant open to the public.
Program
– Offices: 91,225 m² with auditorium
– Hotel: 7.737 m² – 237 rooms (4 stars)
– Activities: 4.456 m²
– Shops: 1,832 m² including a panoramic restaurant
2. General presentation of Paris Rive Gauche
The foundations of the project
Paris Rive Gauche is a major urban development operation initiated almost twenty years ago, based on large railway or industrial wasteland, mostly public, located in the 13th arrondissement on the banks of the Seine. The site, occupied since the first half of the 19th century by railways which then developed there until the middle of the 20th century, was almost entirely dedicated to railway activity. The cut generated by this presence has led to the edges of the Seine being isolated from the rest of the arrondissement, a district of which rue du Chevaleret still constitutes a border for many inhabitants.
The town-planning choice was therefore guided by the desire to link the outskirts of the 13th arrondissement to the Seine, by establishing a vast urban continuity between old and new districts and thus putting an end to the cut imposed by the railways. This continuity is achieved through the establishment of a new relief that spans the railway line, and a network of new tracks extending the streets of the 13th arrondissement to the quays of the Seine. The project also relates to another ambition, metropolitan; that which consists of connecting Paris to its neighboring municipality of Ivry, by reinvesting the neighboring territories which today are mainly used for road and rail infrastructure.
The first studies were launched in 1988 and resulted in the creation of the Concerted Development Zone (Z.A.C.) in 1991, which covers an area of approximately 130 hectares. The latter includes four main districts, each with their own identity: Austerlitz, Tolbiac, Masséna and Bruneseau.
The implementation – the advancement
The size of the territory of Paris Rive Gauche and its stretching along the Seine over nearly 3 km between the Jardin des Plantes and the border of Ivry-sur-Seine induce a long-term implementation and an urban reflection based on the progressive constitution of neighborhoods linked together, but with differentiated functions and identities.
Project areas are therefore successively identified and give rise to urban planning consultations which allow the development of an urban organization, district by district, as part of the overall project. This implementation process gradually enriches the urban project over time.
The Austerlitz district, mainly dedicated to tertiary activities around the station, has been divided into two sectors. The first, to the north-east, is practically completed (Coordinating architect: Christian Devillers). The second, between avenue Pierre Mendès-France and the Salpêtrière hospital is in the design stage (Coordinating architect: Bernard Reichen).
The Austerlitz Gare sector was the subject of a consultation covering both the reconfiguration of the station and the redevelopment of its immediate surroundings. The AREP / Architectures Jean Nouvel / Michel Desvignes consortium will ensure the architectural coordination.
The district of the National Library of France, the first district to be completed, brings together on both sides of the Library around two gardens, 833 housing units, district facilities (school, nursery, church, day care center, etc.), 110,000 m² offices, activities and shops, a multiplex with 14 MK2 cinema rooms and restaurants, the “Joséphine Becker” floating swimming pool and a pedestrian footbridge that connects the Library square, the quay and the bank to the terrace of the Bercy garden. (Coordinating architect: Roland Schweitzer).
The Tolbiac-Chevaleret district, located between the BnF and rue du Chevaleret, is entering the operational phase (Coordinating architect: Pierre Gangnet).
The northern Masséna district known as Grands Moulins, located on the banks of the Seine between rue Neuve Tolbiac and boulevard du Général Jean Simon (Ex Boulevard Masséna) is practically completed for its north-western half which develops around the gardens of the Abbot Pierre and the buildings of the University of Paris7. This sector is coordinated by Christian de Portzamparc and the landscaper Thierry Huau. The south-eastern half of the district (going from rue Watt to the boulevard), whose architectural coordination is ensured by Ateliers Lion associés, has seen its first buildings delivered and is partly under study and partly under construction.
The Masséna-Chevaleret district, located in the southern part of the ZAC between the streets of Tolbiac, du Chevaleret, avenue de France and Boulevard du Général Jean Simon, is subdivided into 2 operational sectors. The first (blocks M7 and M8), between rue de Tolbiac and rue des Grands Moulins, has been completed. It includes offices and shops, housing, the Thomas Mann college, the Cyprian Norwid garden and, in infrastructure, the Library François Mitterrand metro and RER station. The second (islands M9 and M10) enters the operational phase. The coordination is ensured by Bruno Fortier for the M9 block and by Ateliers Lion associés for the M10 block, the latter having previously defined together the layouts of the public spaces.
To the east of the operation, urban studies in the Bruneseau district – located between Boulevard du Général Jean Simon and the edge of Paris – are being carried out by Ateliers Lion associés. This district will host B3A, the subject of this consultation.
The program
Today, the ZAC Paris Rive Gauche is about halfway through its completion. Its program, which revolves around the mix of functions, includes:
– 7,500 housing units including 1,500 student housing with a target of half of social housing, i.e. around 22,000 inhabitants
– 750,000 m² of office space, primarily intended for tertiary activities which will generate more than 50,000 jobs
– 405,000 m² H.O. dedicated to various activities, shops and services, and private facilities,
– the François Mitterrand Library of France (250,000 m²),
– higher education premises covering 210,000 m², bringing together, in the Grands Moulins and Masséna Chevaleret districts, the Paris 7 – Denis Diderot university center, the Paris Val de Seine school of architecture, and Inalco,
– hospital programs linked to the Pitié Salpêtrière hospital,
– railway equipment, in particular the restructuring of the Gare d’Austerlitz,
– local facilities: six schools, two colleges, ten facilities dedicated to early childhood, an animation center, a PMI center, three gymnasiums, a sports field, a swimming pool, a theater
– 100,000 m² of public green spaces
3. Presentation of the Bruneseau district
Inventory
Located on the edge of the commune of Paris, Bruneseau belongs to the former so-called fortifications area (Thiers enclosure) which surrounds Paris over a width of 250 m. This sector between Boulevard du Général Jean Simon and Ivry-sur-Seine hosts numerous infrastructures which cut it apart (ring road and its ramps, Austerlitz beam tracks). It is sparsely constructed and thus stands out from the dense and continuous Parisian districts.
It is broken down into two sectors which are differentiated by their relief and their current occupation. The release of the land conditions the realization of the project which will be done in several phases.
The “Bruneseau Nord” sector between Boulevard du Général Jean Simon and Ivry-sur-Seine, extends between the quays of the Seine and Rue Bruneseau. This site 8 meters below the boulevard is very largely occupied by the ring road broadcaster. It includes various activities: PC for regulating the ring road, Calcia cement silos, Berlier industrial hotel, municipal buildings.
The “Bruneseau sud” sector currently hosts the Corail train maintenance workshops. The two sectors are separated by the railway beam.
On this site, which can be seen from the other bank of the Seine and from the ring road, the City of Paris has decided to integrate high-rise buildings among new constructions creating a landscape with a dynamic identity. and contemporary. These large buildings provide visual absorption and protection from road and rail infrastructure. Through the additional constructability they generate, they make it possible to create a new centrality at the junction of Paris and Ivry, where housing, facilities and diversified economic activities will mingle.
The buildings of 180 m maximum, dedicated mainly to offices and economic activities are located near the ring road. The 50 m buildings dedicated mainly to housing are located along Boulevard du Général Jean Simon, at the outlet of Avenue de France and in Bruneseau sud, in the continuity of the Bedy-Boutroux district. Commercial establishments favor the Paris-Ivry avenue which joins the commercial facilities present in the municipality of Ivry-sur-Seine, the outlet of the avenue de France, the boulevard du Général Jean Simon and the avenue de la porte de Vitry. Services and creative activities take place in the first levels of the buildings which mark the continuity of the alignment of the streets, the facilities are distributed near the housing programs and sheltered from the nuisances of the ring road.
In order to allow Bruneseau to be produced, three procedures were necessary:
– modification of the ZAC Paris Rive Gauche,
– the simplified revision of the PLU for the Masséna-Bruneseau sector,
– a Bouchardeau survey on the new routes program.
The preliminary consultation began in April 2009 and was followed by a public inquiry which took place from February to March 2010.
The Paris Council approved in November 2010 the simplified revision of the Paris Local Urban Plan, authorizing the removal of the heights in this district and in February 2011 the declaration of the Bruneseau north road investment works project.
Bruneseau district program:
Total area: 480,000 m²
– Offices and activities: 244,000 m²
– Housing: 178,000 m²
– Shops: 18,000 m² minimum floor area
– Public facilities: 20,000 m²
4. Conduct of the consultation
This consultation was carried out in 2 stages:
Step 1: Call for applications from teams made up of a promoter / architect / investor for the realization of a real estate complex of approximately 90,000m² comprising offices, one or more hotels, business premises and shops.
– March 2011 (MIPIM) Launch of the call for applications
– June 2011 Submission of applications
– July 2011 Choice of Candidates:
. BUELENS + NeutelingsRiedijk
. ATAREA COGEDIM + Diller Scofidio and Renco with SRA architects
. IVANOHE CAMBRIDGE (investor) + Hines + Ateliers Jean Nouvel
. TISHMAN SPEYER + Arquitectonica
. CARLYLE Group (investor) + Bouygues Immobilier + Atelier Christian de Portzamparc
2nd stage: Competition with the selected teams on the architectural project, programming, financial offer for the purchase of land charges.
– July 2011: Launch of the 2nd stage
– January 2012: Delivery of 4 projects, COGEDIM withdrew from the consultation
– February 2012: 1st presentation to the Jury of architectural projects
– April 2012: 2nd presentation to the Jury of architectural projects
– April 24, 2012: Jury and designation of the winner.
Project implementation
– Summer 2012: Signature of a promise to sell land charges
– 1st quarter 2013: Finalization and submission of the building permit
– 1st quarter 2014: Obtaining and purging the building permit
– May – June 2014: Signature of the deed of sale of the land
– Summer 2014: Opening of the site
– 4th quarter 2017: End of works
– 1st semester 2018: Delivery of the real estate complex and payment of the balance of land charges.
5. Composition of the jury
– Anne HIDALGO, Deputy Mayor in charge of Urban Planning and Architecture
– Christian SAUTTER, Deputy Mayor in charge of Employment, Economic Development and International Attractiveness
– Pierre MANSAT, Deputy Mayor in charge of Paris Métropole and Relations with local authorities IDF
– Jérôme COUMET, Mayor of the 13th arrondissement of Paris, President of SEMAPA
– Pierre GOSNAT, Mayor of Ivry-sur-Seine
– Elisabeth BORNE, Director of Urban Planning – City of Paris
– Jean-François GUEULLETTE, Director General of SEMAPA
– Dominique ALBA, Director of the Parisian Urban Planning Workshop
– Yves LION, Ateliers Lion Associés
– Marc MIMRAM, Mimram Architecture Agency
– Benedetta TAGLIABUE, E.M.B.T.
– Cédric KLAPISCH, civil society representative
– Fabiola CANARD, representative of the Parisian Youth Council
– André MESAS, representative of the Paris Rive Gauche concertation
More architecture projects by architect Jean Nouvel online soon
Location: Paris, France
New Paris Architecture
Contemporary Paris Architecture
Paris Architecture Design – chronological list
Paris Architecture Tours by e-architect
Ateliers Jean Nouvel – Recent Paris Building Design
Fondation Imagine
Ateliers Jean Nouvel / Valero Gadan
Fondation Imagine Paris
Jean Nouvel Architect : further information
Comments / photos for the Duo Project – Parisian Leaning Towers – B3A Masséna Bruneseau page welcome

