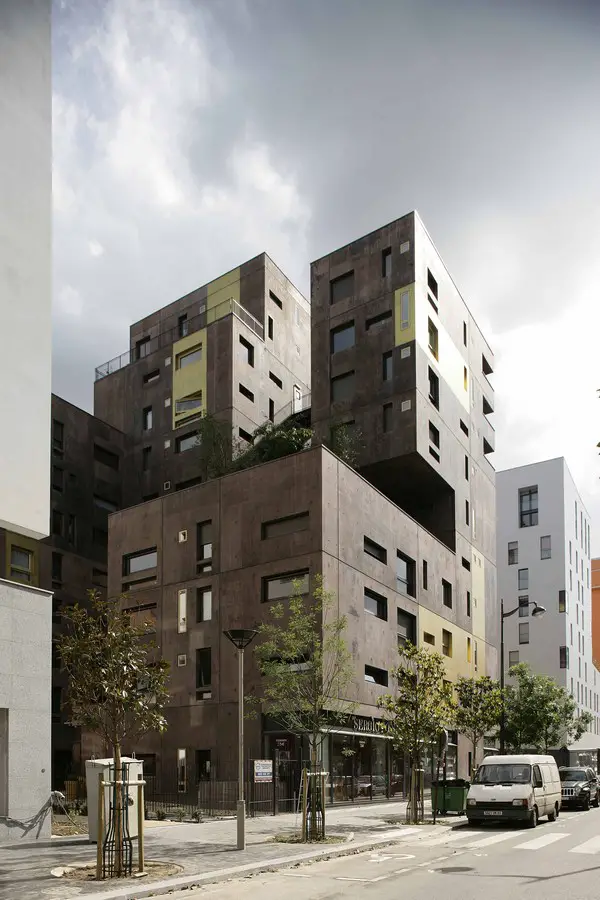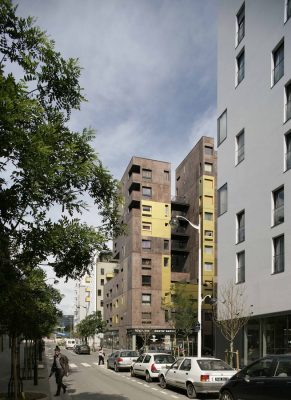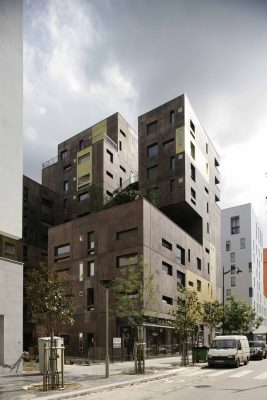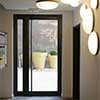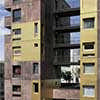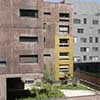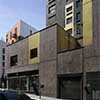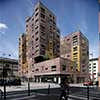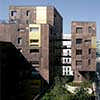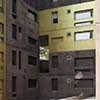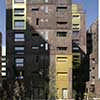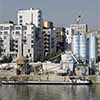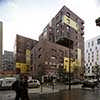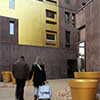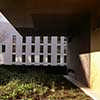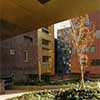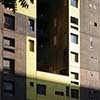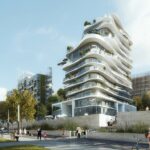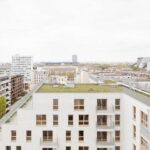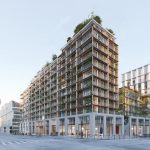Massena Social Homes, French Residence, Architect, Parisian Building Design
Massena Social Housing, Paris
Paris Social Housing: Residential Development design by Beckmann-N’Thépé Agency
7 Nov 2012
Massena Housing
Massena, Paris 75013, France
Design: Beckmann-N’Thépé Agency
This project is not an isolated architectural mission, it contributes to the urban ambitions of the Masséna district in the 13th arrondissement of Paris. Each new construction is an additional milestone in the extension of this “3rd age” town.
Based on the principles designed by Christian de Portzamparc, the project emerges, develops, takes shape to enhance its simplicity with its own specific elegance.
The facade overlooking the street extends in strict alignment like a cheesewire. The overhangs, the recesses, the compositions of terraces and a crevasse structure the expression of the blocks forming this architectural complex, allowing the neighbouring buildings to benefit from the “open island hub” of the development plan.
At the crossroads of the various traffic axes, this minimal structure imposes its inertia through its deep and sombre bulk. Self-compacting coloured concrete adds a finishing touch to the corners, enhances the beauty of the canvas formed by the windows, the majesty of the design and its pure lines. The large glazed facades of the ground floor confer an impression of immateriality, the structure remains absent from this composition and a large hollow joint which accommodates the solar protection of the future occupants bestows a certain sense of levitation on the various volumes.
The facades unfold like a large graphic composition, generous and scaleless. The notion of floor levels is concealed, the rhythms of the openings are systematic and surprising. The inside is echoed by precise, nearby or far-off frames, profiting from the panoramas offered by eastern Paris.
As delicate as a butterfly wing, a metal tape running between the various volumes creates a special atmosphere catching the light, the reflections. The building is reflected and reflects a tone, a luminous spectrum. Time is on stage.
Ornamentation is banned and the omnipresent nature springs unexpectedly from the roofs of the various volumes, with an abundance of plants and trees.
Passers-by dream when looking up towards these accessible terraces which form this new “green” Paris, close to the river Seine and large cultural and educational infrastructures.
Rejecting the limitations of style and representation archetypes, this building suggests a critical architecture, whose modernity is essential for a new regulated urbanity in an open, generous, ecological and social metropolis.
Massena Social Housing – Building Information
Programme: 48 PLUS type social housing dwellings, activities and shops, car park (52 spaces)
Architects: Beckmann-N’Thépé Agency (Paris)
Client: SEMIDEP (Paris)
ZAC (mixed development zone) planner: SEMAPA (Paris)
ZAC architect coordinator: Atelier Christian de Portzamparc (Paris)
Area: 4,850 m² net floor area (including 630 m² commercial area)
Cost: 5.7 M€ excl. VAT
Delivery date: July 2007
Design team:
Project manager: Nicolas Gaudard
Architects: Stéphane Maîtrejean, Mathilde Malher
Assistant architects: Amélie Authier, Maïté Dupont, Caroline Huybrechts, Tiphaine Leclère, Aimé-Issa N’Thépé
BET (technical design office) team: BET TCE (all building trades technical design office): COTEC (Pantin – 93)
Fire protection: BTP Consultants (Clichy – 92)
Landscaping consultant: Ecovégétal (Broué – 28)
Control bureau: VERITAS (Paris)
Health and safety coordinator: ANM Consultants (St Germain en Laye – 78)
Companies:
General contractor: HERVE SA
Concrete provider: Holcim
Photographers : © Contextes, Bruno Fert, Stephan Lucas
Massena Social Housing images / information from Beckmann-N’Thépé Agency
Location: Massena, Paris 75013 – Paris, France, western Europe
New Paris Architecture
Contemporary Paris Architecture
Paris Architecture Design – chronological list
Architecture Tours Paris by e-architect
Paris architect office contact details
Parisian Housing Projects
Croisset Social Housing, Rue Francis de Croisset, Paris (18)
Architects: Agence Henry Conseil
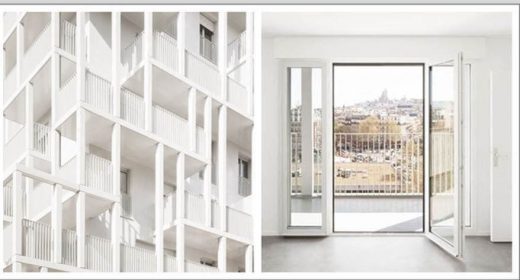
picture © Schnepp Renou
Croisset Social Housing
Massive Stone Social Housing Units, rue Oberkampf
Design: Barrault Pressacco architectes
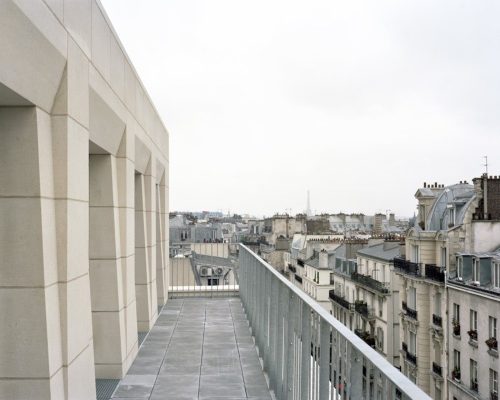
photo © Clément-Guillaume
Social Housing on rue Oberkampf
Rue de Picpus
Design: ecdm
Paris Social Housing Design
ZAC Claude Bernard, Paris
Design: Atelier Zündel Cristea
ZAC Claude Bernard
Herold Apartments
Design: Jakob+MacFarlane
Herold Apartments Paris – 100 social apartments
Urban development of the Masséna district, Paris
Design: Atelier Christian de Portzamparc
Massena District
Comments / photos for the Massena Social Housing – Paris Residential Architecture page welcome

