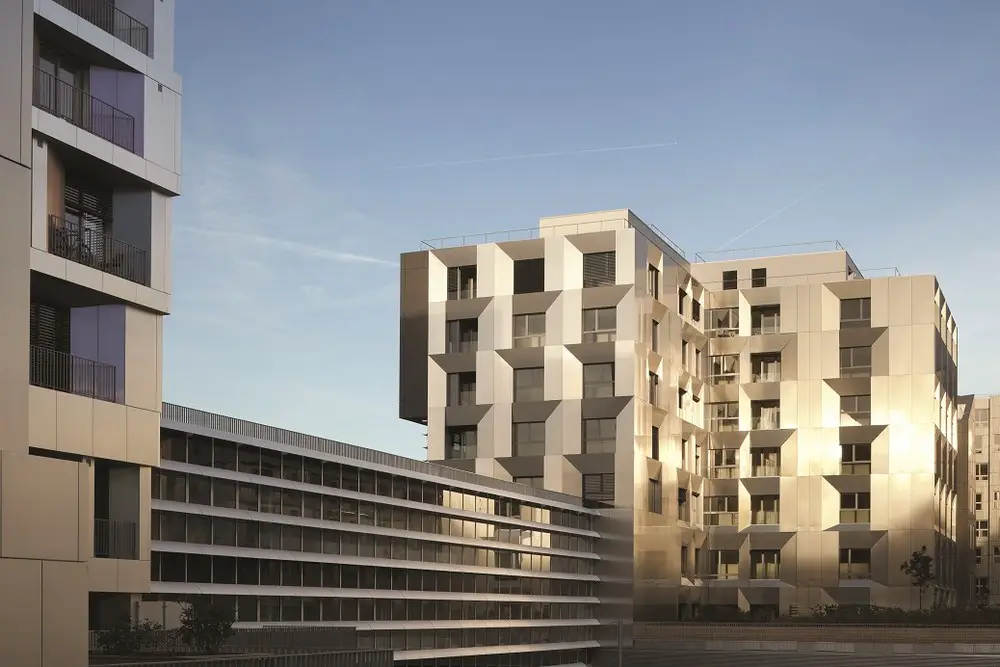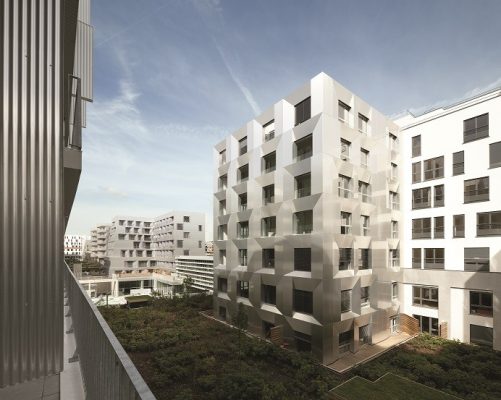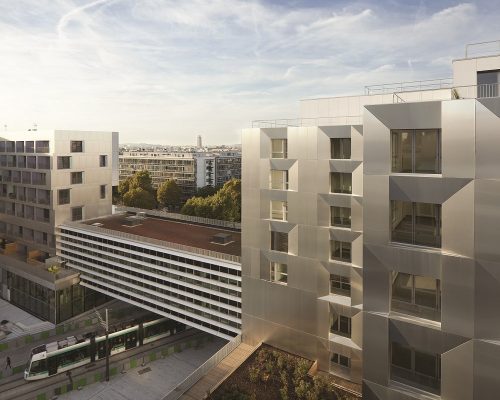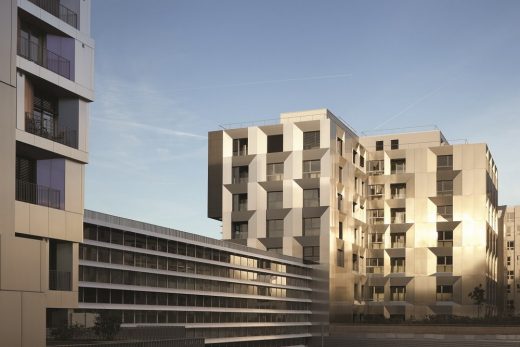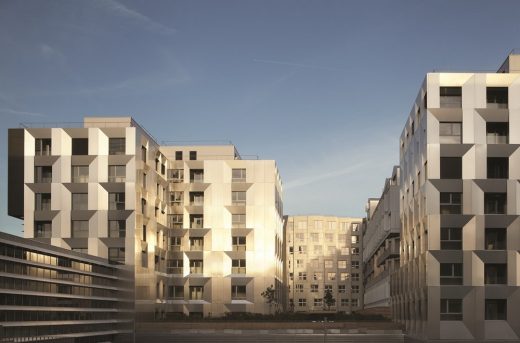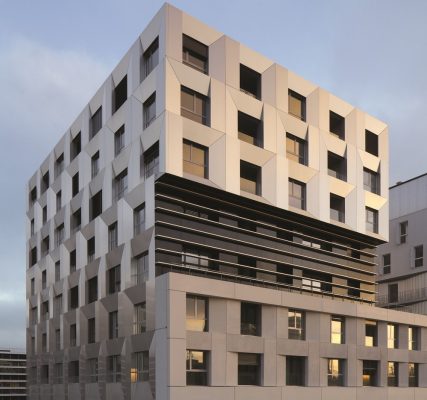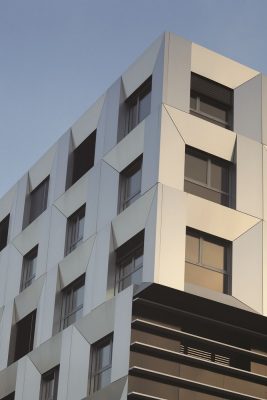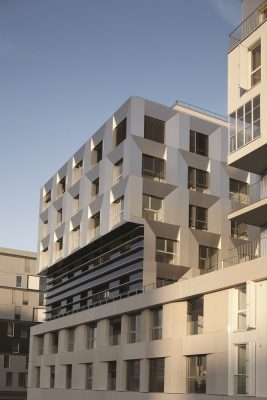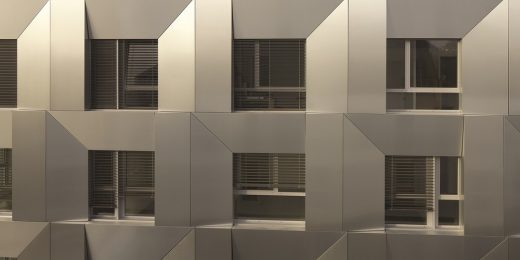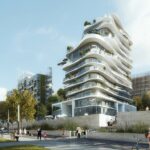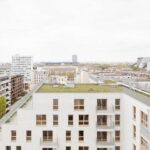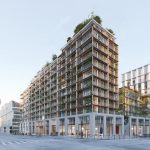Macdonald Warehouse Residential Building, Macdo Paris Nord Est, Architect, Design, Contest, Image
Macdonald Warehouse Paris Building
Macdo Residential Building in France – design by OMA, architects
20 Oct 2016
Macdonald Warehouse in Paris
Original Design: Marcel Forest, in 1970
New Design: OMA, Paris with XDGA + FAA (lots N5 and S6)
Macdonald Warehouse Building
Location: 19th arrondissement, Paris, France – major part of the Paris Nord Est urban renewal project
Photographer: Eric Sempé – SPIKSTUDIO
Reynaers brings simplicity and strength to Paris’ horizontal skyscraper, the Macdonald Warehouse
The redevelopment of Paris’ Macdonald Warehouse has transformed an urban logistics building into a vibrant and contemporary neighbourhood, using bespoke glazing systems from Reynaers.
This project integrates into The Grand Urban Renewal Project; Paris’ wider efforts to provide more homes and inject life into neglected areas that are cut off by industrial facilities and infrastructural networks. An industrial barrier in itself, the ‘Macdo’ was designed in 1970 by Marcel Forest. The impressive structure spans over 600m in length, earning it the nickname ‘une tour couchée’, or ‘the horizontal skyscraper’.
Pleated facades
Key factors in specifying a range of Reynaers products for lots N5 and S6 of the design were performance, costs and technical evaluation. The CF 77 system combines high insulation and comfort with visual appeal. It is a highly versatile product, with a range of available opening types and threshold solutions. The folding elements with hidden gaskets create a particularly clean appearance, proving to be both efficient and aesthetically pleasing for ceiling-high, foldable doors.
The clean, sharp design of Reynaers windows integrates perfectly with the rhythmically extruded façades. This pleated façade was designed by FAA and XDGA, which wraps around the entire ground floor, the bridge building across the tramline as well as the exterior spaces and two blocks of assisted rental housing.
Architect Milena Wysoczynska, Project Manager at Paris-based XDGA-FAA, said: “Seeking a simple yet strong solution, we developed a single pattern for both blocks, with three-dimensional panelling that reflected the sky and added depth to the façade.”
Desénclavement
A key concept in the renewal project is desénclavement, or ‘opening up,’ making the area less isolated and more accessible.
Once considered ‘ugly and difficult,’ the Macdo was developed and built upon by fifteen French and international teams. Co-ordinator Floris Alkemade, the Netherlands’ Chief Government Architect, explained that their aims are to respect the building’s heritage and enhance it with contemporary elements.
Alkemade, along with Belgian architect Xaveer de Geyter, established design guidelines to strike balance between coherence and creative freedom amongst the different plots. The result is a tidy North façade which overlooks the boulevard, juxtaposed against the more colourful and spontaneous South façade which overlooks a new train station and gardens.
With the residential aspect divided neatly into private and social housing, aesthetic standards ensure that no visible distinction can be made. As one of the biggest “live, work, play, shop” venues in France, the Macdonald Warehouse will offer more than 1,000 homes, expansive space for offices, shops and communal activities as well as two schools, a gymnasium and a bank across an incredible 210,000m2 of floor space.
Caisse des Dépôts et Consignations, a public sector financial institution, funded the €240 million development. Camille Picard, Managing Director of Paris Nord EST at the Caisse des Dépôts, said: “The scheme has a direct influence on the entire area; it enables everything that is happening in the neighbourhood. Without it, the construction of a new development zone across the street wouldn’t have started as they would struggle to sell flats and offices looking out on a warehouse.”
Macdonald Warehouse Paris – Building Information
Lead architect: OMA, Paris
Local architects and project coordinators: XDGA + FAA (lots N5 and S6), Brussels
Contractor: Sicra, Chevilly-Larue
Investor: Caisse des Dépôts, Paris
Fabricator: Alu Concept, Chilly Mazarin
Reynaers system: CF 77
Photographs: Eric Sempé – SPIKSTUDIO
Macdonald Warehouse Paris Building images / information received 201016
Location: Paris Nord Est, Paris, France
New Paris Architecture
Contemporary Paris Architecture
Paris Building Designs – chronological list
Paris Architecture Tours by e-architect
Another building design by OMA in France on e-architect:
Bibliothèque Multimédia à Vocation Régionale, Caen, Lower Normandy
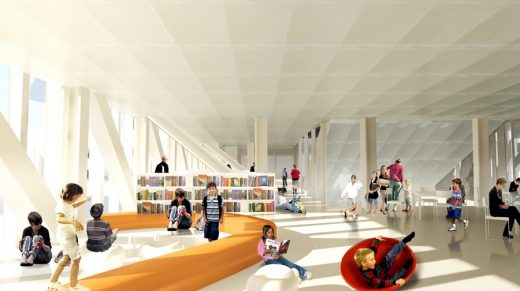
images courtesy of OMA
Caen Library Building by OMA
Paris Architecture – Selection
Pushed Slab
Design: MVRDV
Philharmonie de Paris
Design: Ateliers Jean Nouvel
Musée du quai Branly
Design: Ateliers Jean Nouvel
Comments / photos for the Macdonald Warehouse Paris Building Architecture page welcome
Website: Macdonald Warehouse Paris

