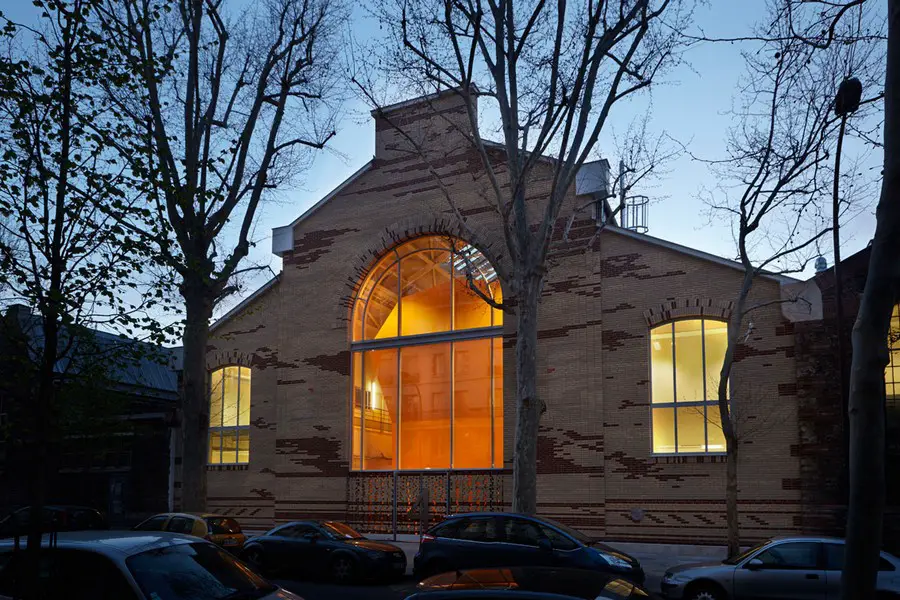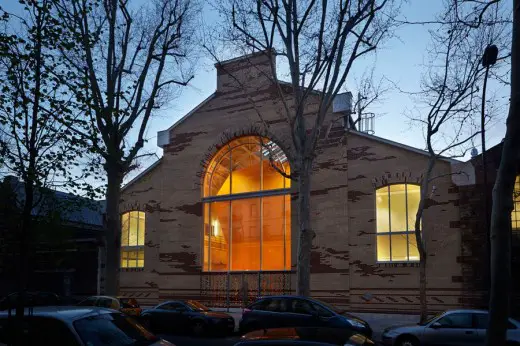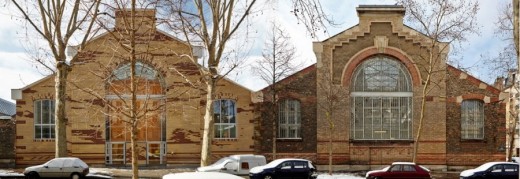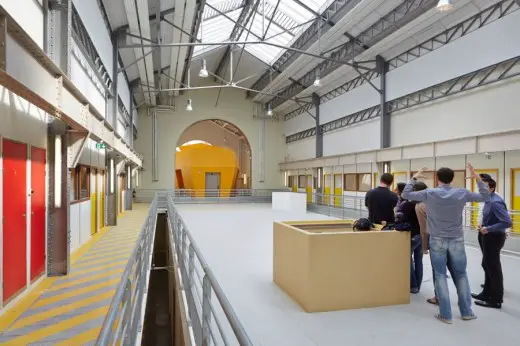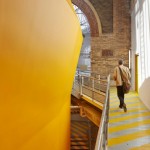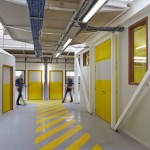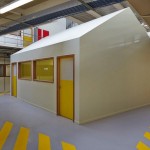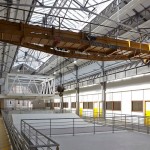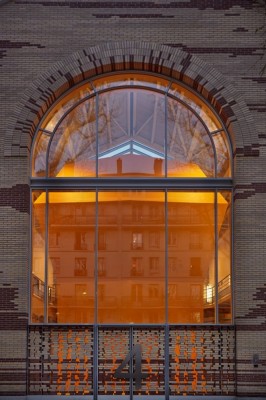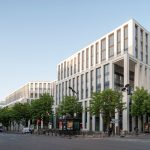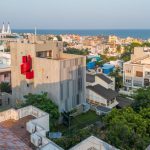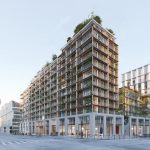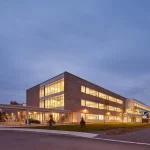ENSAM School in Paris, Ecole Nationale Supérieure des Arts et Métiers, Contemporary French Building Images
Halles technologiques ENSAM
New Education Building in France – design by Architecture Patrick Mauger
2 Jul 2014
ENSAM School in Paris
Design: Architecture Patrick Mauger
Technological halls of Ecole Nationale Supérieure des Arts et Métiers
The renovation of the technological halls is the cornerstone of an ambitious renovation program that aims to give the ENSAM School a new face and allow it to stand out as an “engineering school of the future”, at the forefront of technological development.
The restructuring of the halls took place over three core interventions.
The first concerned enhancing the architectural heritage of the halls which bear witness to an earlier industrial architecture.
The second was related to potentially convertible surfaces. These have been given greater density and been extended, permitting the installation of new classrooms, laboratories, experimental areas and offices.
Finally, spaces favouring exchanges and relaxation have been designed to provide the best possible interactions between students, researchers and administrative personnel.
The architectural intention was to reveal the structure of all added elements while respecting the industrial and architectural image of the halls.
ENSAM School in Paris – Building Information
Title : Technological halls of Ecole Nationale Supérieure des Arts et Métiers
Client : Ecole Nationale Supérieure des Arts et Métiers
Architect: Architecture Patrick Mauger
Site area : 6 290 m²
Location : 151 Boulevard de l’Hopital, 75013 PARIS
Status : agent architect
Realized : July 2013
Budget : 5 700 000€
Collaborators: Thierry PAYET (associate architecte), DVVD (TCE), Fabrice Bougon (economist)
Photography © Delangle
ENSAM School in Paris images / information from Architecture Patrick Mauger
Location: Boulevard MacDonald, 75019 Paris, France
New Paris Architecture
Contemporary Paris Architecture
Paris Building Designs – chronological list
Paris Architectural Tours by e-architect
Paris School Buildings – Selection
Crèche rue Pierre Budin
Design: ecdm
Crèche rue Pierre Budin Paris
Eva Samuel architecte urbaniste et associés
Ecole Maternelle Paris
Josephine Baker schools La Courneuve Building
Ateliers Jean Nouvel
Duo Towers Paris
LIN ARCHITECTS URBANISTS in collaboration with MARS ARCHITEKTEN
ZAC Pajol Paris
ZAC Seguin Boulogne Billancourt
Comments / photos for the ENSAM School in Paris – Paris School Building page welcome

