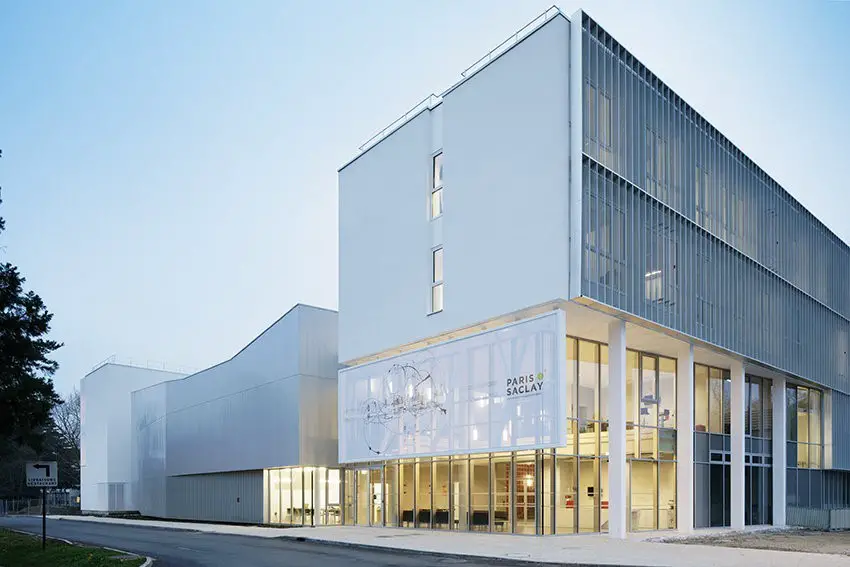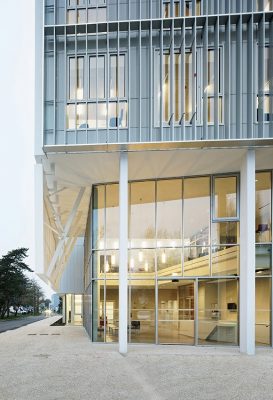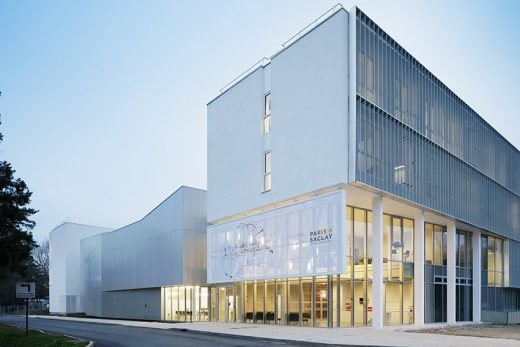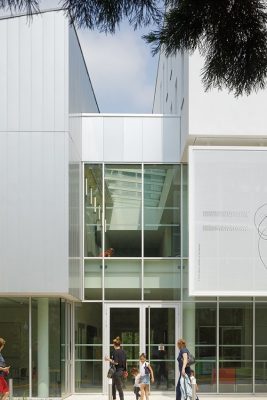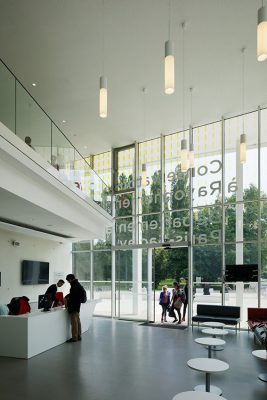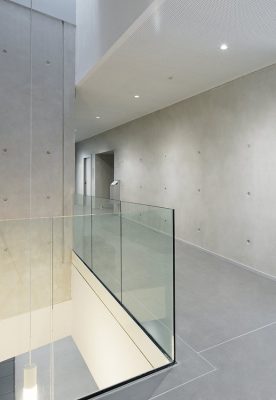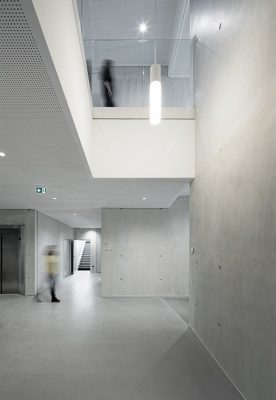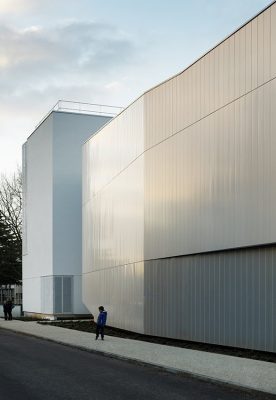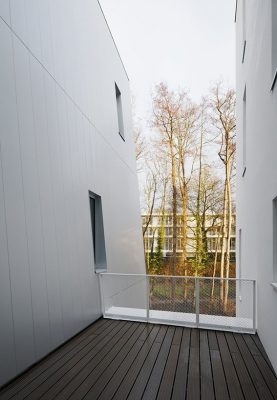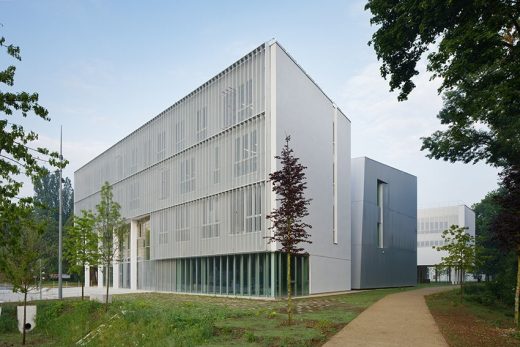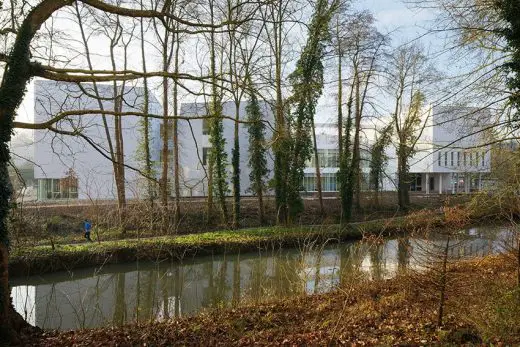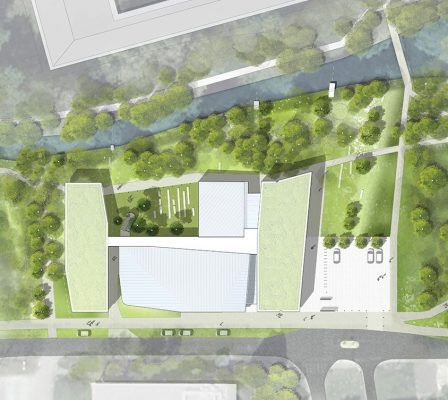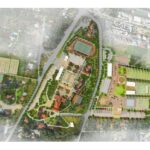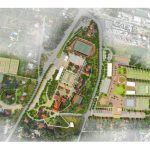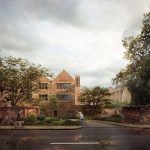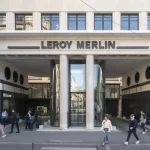Conservatoire à rayonnement départemental d’Orsay Building, Saclay Plateau
Conservatoire à rayonnement départemental d’Orsay: CRD
Contemporary Architecture in Northern France design by Atelier Novembre
12 Jul 2018
New Conservatoire à rayonnement départemental d’Orsay, France
Design: Atelier Novembre
Location: CRD Paris-Saclay, Orsay, France
Conservatoire à rayonnement départemental d’Orsay Building
The Atelier Novembre just delivered the new Conservatoire à rayonnement départemental d’Orsay, in close proximity to Paris.
Located on the Saclay Plateau, a highly dynamic area of the Paris region and home to a major cluster of high technology companies and universities, this conservatory of 2,800 m² is dedicated to teaching music, choreography and the dramatic arts.
The Conservatoire à rayonnement départemental d’Orsay was built for the purpose of bringing instruction in the arts to this technology-oriented Paris-Saclay Plateau.
The location chosen lies at the edge of a remarkable botanical park, and beside a river, near the city blocks of single family homes of the town of Orsay and a university campus. The project serves as a landmark at the intersection of these different worlds.
The lyricism of the façade, punctuated by vertical blades, expresses the cultural purpose of the place, by evoking a musical stave, the folds of a stage curtain, and the keys of a piano or the strings of a harp.
A facility open to the city.
The Atelier Novembre placed the structure on its site so it appears as if on a stage. This was achieved by creating a beautiful, largely glazed façade to signal the great openness of the facility. The supple forms of the auditorium clearly signal its cultural vocation.
A facility integrated into a natural site.
The fragmentation of the conservatory into “pavilions” is intended to provide a convivial aspect, and an intertwining of construction and surrounding nature by means of voids created between the bodies of the buildings.
The qualities of this immediate project environment were oriented toward the creation of visual sequences and porosities that set up an intimate relationship between the building and the site upon which it stands. The building offers framed views as well as large curtain windows open to the surrounding nature, as if to “place the site on stage.”
These transparencies create continuity between the interior garden, the building’s galleries, the park and the river beyond.
The interior garden, an everyday meeting place for conservatory students, functions not only as a concourse but also as a lively spot inviting passersby to linger. Its layout lends itself to encounters and the organization of diverse outdoor events such as little shows or concerts.
The landscaping and the organization of pathways extend the scope of the project’s composition and are part of the staging and framing of the building and its openness to the exterior.
New Conservatoire à rayonnement départemental d’Orsay – Building Information
PROGRAM: Reception area, auditorium of 300 seats, classrooms for lectures and practice sessions (music, dance, theater), logistical and other annexes
LOCATION: Orsay, France
CLIENT: Communauté Paris-Saclay
ARCHITECT: Atelier Novembre
PARTNERS: Oteis Séchaud Bossuyt (Technical studies), Scénarchie (Interior design), J.P. Lamoureux (Acoustics), Agence Christophe Gautrand & associés (Landscape design), Studio b-headroom (Color & Signage)
CALENDAR: Competition: January 2014
Filing for the building permit: March 2015
Construction: 2016
Delivery: January 2018
Inauguration: April 2018
BUDGET: €10,6m Excluding VAT
SURFACES AREAS: 2,800 m² (24,757 ft²) of usable surface areas
ENVIRONMENTAL APPROACH: Building and surroundings treated with an approach respectful of the environmental
PHOTOGRAPHER: Takuji Shimmura
In 1989, Marc Iseppi and Jacques Pajot joined together to create the atelier Novembre architecture and town planning agency. They dedicate themselves to the conception of public equipments in the cultural and education sector.
They are the architects of the successful CentQuatre, centre of artistic creation in Paris, the Memorial of the Camp of Miles in Aix-en-Provence, the media library Jean-Pierre Vernant in Chelles, the library-museum Inguimbertine in Carpentras…
ARCHITECTURE OFFICE
Atelier Novembre
21 rue du Faubourg Saint-Antoine
75 011 Paris
T. +33 (0)1 44 73 02 20
c.bal@novembre-architecture.com
www.novembre-architecture.com
New Conservatoire à rayonnement départemental d’Orsay Building images / information received 110718
Addresse: 87 rue Jean Teillac, 91400 Orsay
Téléphone: 01 69 28 72 07
Directeur: Gilles METRAL
Courriel: conservatoire-orsay@paris-saclay.com
Location: 87 rue Jean Teillac, 91400 Orsay, Paris, France, north west Europe
New Paris Architecture
Contemporary Paris Architecture
Paris Architecture Design – chronological list
Architecture Tours in Paris by e-architect
Yoshinori Restaurant
Architects: Alia Bengana + Atelier BEPG
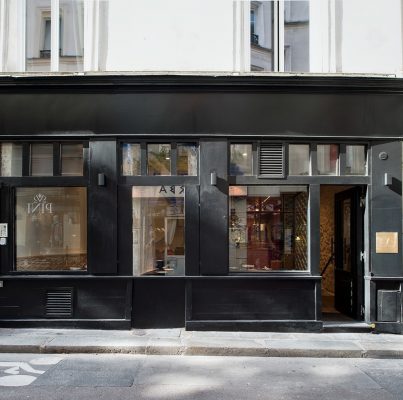
photo © David Cousin-Marsy
Yoshinori Restaurant
Massive Stone Social Housing Units, rue Oberkampf
Design: Barrault Pressacco architectes
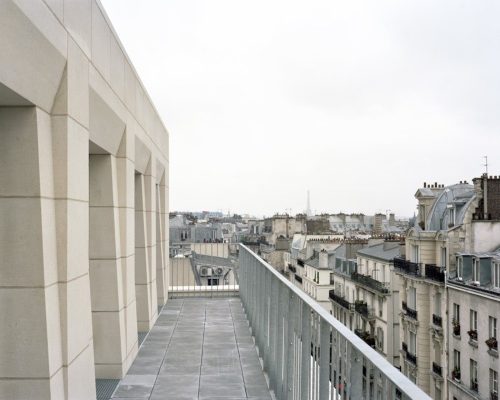
photo © Clément-Guillaume
Social Housing on rue Oberkampf
Paris Architecture : main page
, France
Architecture: Agence Patrick Mauger
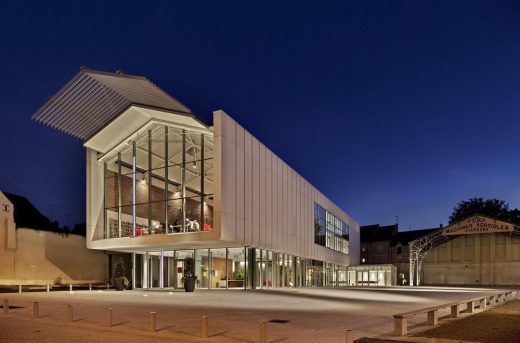
photo : Michel Denancé
Auneau Cultural Center
Charenton-Bercy District Masterplan and Tower
Architects: SOM
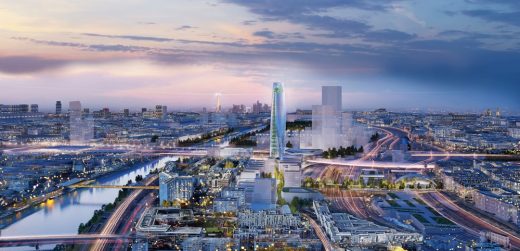
image © SOM-Ateliers2-3-4-AREP
Charenton-Bercy District Masterplan and Tower
Comments / photos for the New Conservatoire à rayonnement départemental d’Orsay page welcome

