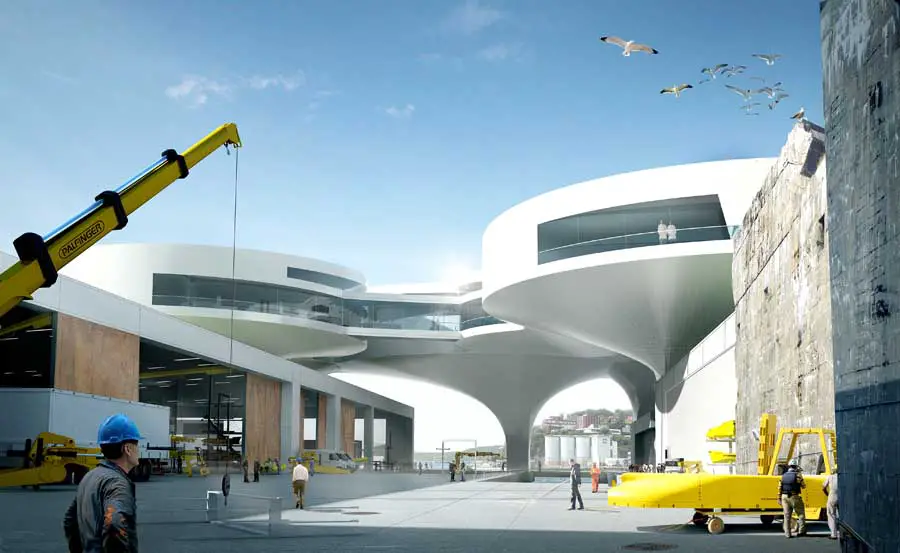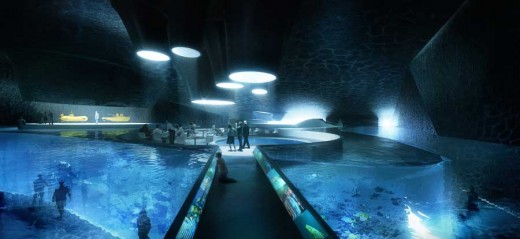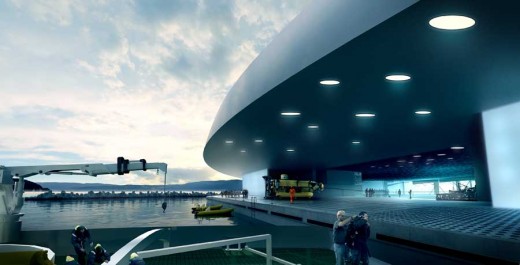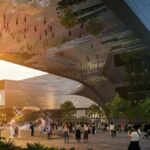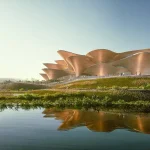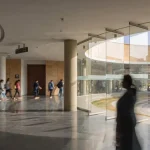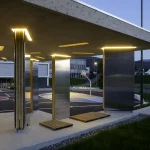Ocean Space Centre, Norwegian Sea Building Project News, Trondheim Coast Design Images
Ocean Space Center Norway
Maritime Development in Norway: New Building Proposal design by Snøhetta architects
26 Apr 2014 – new larger photos of this building added to this page
Marine Technology Research Centre
Ocean Space Center Location: off the Norwegian coast near Trondheim
Marintek Oceanlab aerial view:
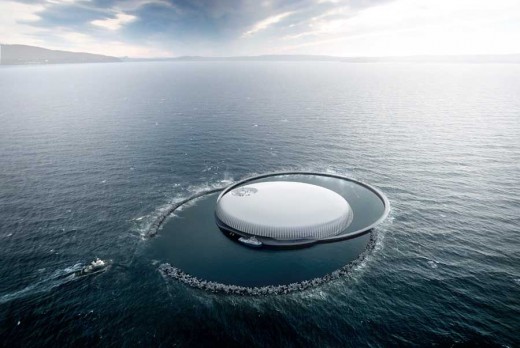
image : MIR
Marintek Oceanlab
Ocean Space Center images: MIR
Area: 16,000 sqm approx.
Marintek Oceanlab Offices:
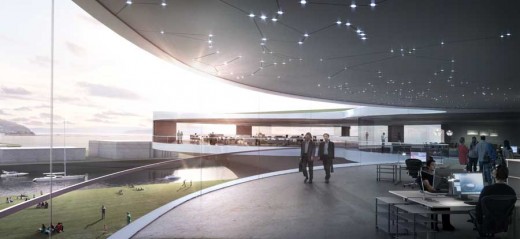
image : MIR
Marintek Aquarium interior:
The Norwegian Marine Research Institute Marintek is leading a public-private initiative to build a World Ocean Space Centre in Trondheim by 2020. The concept has been called the third wave, referring to the historic opening of the first ship towing tank in Trondheim in 1939 and the ocean basin in 1981.
Original author: Norway Exports
Published: 10.02.2011
The plan calls for the creation of a completely new marine technology centre possibly closer to the city centre of Trondheim, with an ocean basin placed in the middle of the sea. The existing marine technology centre is at Tyholt, just outside downtown Trondheim.
View at Ocean Space Center docks:
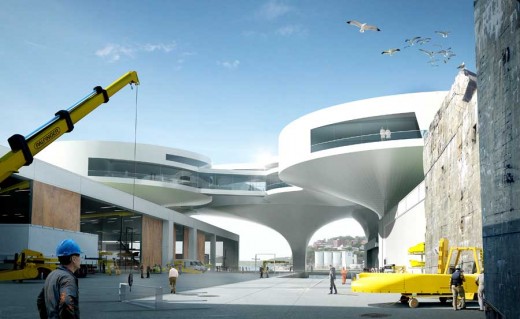
image : MIR
The current buildings house a ship model tank, ocean laboratory, Marintek, the Institute of Marine Technology, and various labs owned by NTNU. The World Ocean Space Centre will comprise 90,100 square metres of new space with 1,000 employees and 500 students if politicians approve the most ambitious alternative, costing up to NOK 10 billion.
Ocean Space Centre images / information from Snøhetta Architects, 27 Feb 2010
Snohetta, Oslo architecture firm for this Trondheim coastal building in northern Norway
Comments on this Marine Technology Research Centre building design are welcome
Location: Trondheim, Norway, northern Europe
Norwegian Architecture
Contemporary Norwegian Architecture
Norwegian Architectural Designs – chronological list
Oslo Architecture Tours by e-architect
Norwegian Architect – Norway design firm listings on e-architect – architecture practice contact details
Energy Island : Sustainable Maritime Architecture
Dutch Maritime Network : design by Monolab, architects
Spaceport America, New Mexico, USA
Design: Foster + Partners
American Spaceport
Norwegian Building Designs – architectural selection below:
Pilestredet 77/79, Fagerborg, Oslo
Architects: Reiulf Ramstad Arkitekter
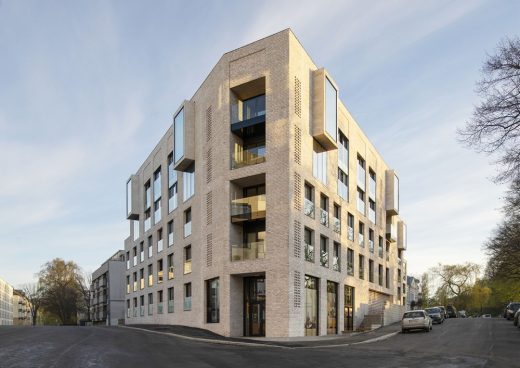
photography : Ivar Kvaal
Pilestredet 77/79
The project has been developed on a very site-specific approach. It has elaborated solutions, that primarily refer to the historical context of the neighborhood of Fagerborg. The project unites tradition and innovation in a carefully reflected way and provide good homes that will help to form a qualitative neighborhood.
The Plus Furniture Factory, Magnor
Architects: BIG
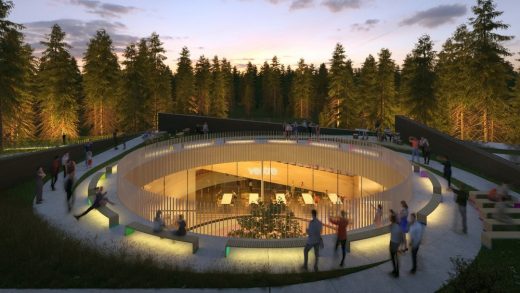
image © Lucian R
The Plus Furniture Factory, Magnor
Together with Vestre, the Norwegian manufacturer of urban furniture, BIG-Bjarke Ingels Group unveils The Plus as the world’s most sustainable furniture factory tucked in the heart of the Norwegian forest.
Crown Hotel and Congress center, Brattøra, Trondheim, northern Norway
Design: Julien de Smedt architects (JDS)
Trondheim Hotel Building
Floating Sauna, Hardangerfjord, southeast of Bergen
Design: Casagrande & Rintala
Floating Norwegian Sauna : iconic fjord architecture
Arctic Culture Centre, Hammerfest, Finnmark county, northern Norway
Design: a-lab architects
Arctic Culture Centre
Snohetta architects, Oslo
Comments / photos for the Marine Technology Research Center Norway – Ocean Space Centre Norwegian Architecture page welcome

