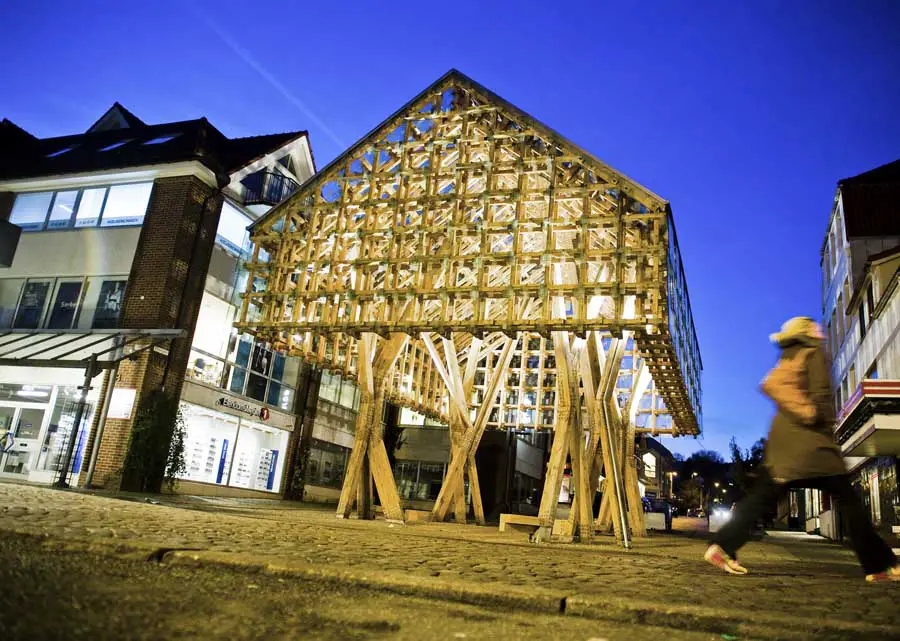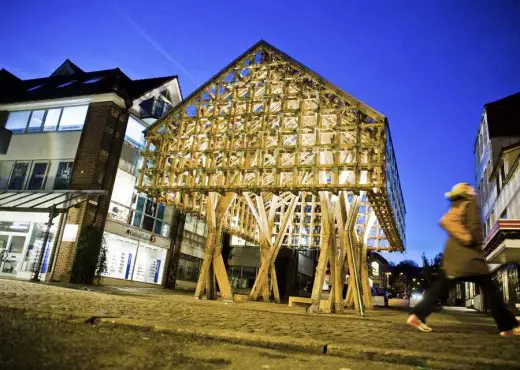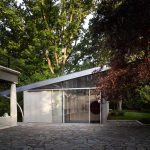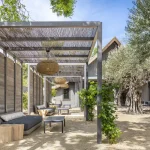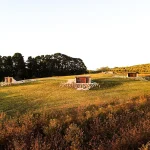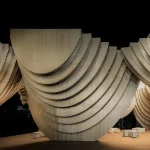Lantern Sandnes, Norway, Photos, Norwegian Architecture, Design, Pictures
The Lantern, Sandnes, Norway
New Norwegian Building design by AWP / Atelier Oslo, Architects
9 Feb 2011
The Lantern, Sandnes
Location: Sandnes, immediately south of Stavanger, western Norway
New photos added:
LANTERN project designed by AWP-Paris and Atelier Oslo: Floorscape and surrounding public realm have now just been completed.
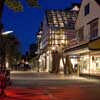
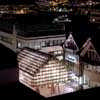
photographs courtesy Atelier Oslo/AWP
This intriguing structure was nominated for the Mies van der Rohe Prize.
Lantern resulted from 1st prize in an international competition for an urban shelter and the regeneration of Sandnes centre, Norway on the occasion of Stavanger European Capital of Culture 2008. A manifesto for public space design and an urban strategy, dealing with the norwegian wood ancient architecture motives to design an urban lantern.
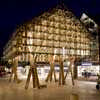
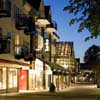
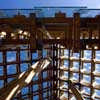
photographs courtesy Atelier Oslo/AWP
A wood and glass giant canopy, the “Lantern” displays an open roof of such a dimension that it becomes the symbol of this city. It also protects a new market square for which we designed pavements and facilities allowing different functions: weekly market, concerts, events, loitering and exchanging. Lit at night, the Lantern has become the City´s new icon and landmark providing an inspirational atmosphere to sustain existing practices and encourage new ones.
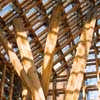
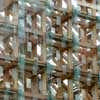
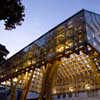
photographs courtesy Atelier Oslo/AWP
Previously:
Lantern Sandnes
Architects: AWP / Atelier Oslo
PREVIOUS STATE
The second fastest developing city in Norway, Sandnes, lacked a defined identity an appropriate, recognizable image of its urbanity. The city is strongly affected by its railroad tracks splitting it in two poles, both in terms of architectural dimensions and typologies and in terms of social uses.
The historical part up hill is denser and conveys the values of domestic life: small wooden houses and small shops.
The modern extension of the city towards the harbour has a wider scale and is more open though less welcoming.
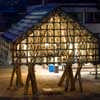
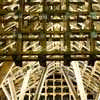
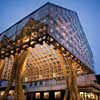
photographs courtesy Atelier Oslo/AWP
The issue of scale is the heart of our proposal for the historical part on the « amphi » location in Langgata, the main pedestrian road. The square’s relatively narrow dimensions were not up to the symbolic needs of this unique space, and the wish to reinforce its importance for the city’s attractivity. The starting point would be a redefinition of what public space is about: the collective spirit. We believed the people of Sandnes deserved a strong, clear but also delicate image of their urban reality: homely but looking at the future.
AIM OF THE INTERVENTION
When Sandnes and Stavanger were chosen as cultural capitals of Europe 2008, the Norwegian Wood competitions were launched to promote innovative, sustainable timber architecture contributing to make the region an international display window for innovative and environmentally friendly architecture.
Sandnes asked for the design a new square and a sculptural object in wood in pedestrian Langgata aiming at revitalizing the area, and creating a place where many different activities could take place: a meeting point, markets, informal music concerts and other happenings. A place able to shelter, invite and invent more social events.
Since the site is visible from afar, it was essential to create an object that could be experienced from distance and reveal the square.
This public Lantern aimed at providing a space where to enjoy light and weather changes if nothing else takes place.
And if there is always something happening, on account of the Lantern, more will happen: creativity calls for creativity.
The international competition was won by the French-Norwegian team AWP + Atelier Oslo. The proposal used the iconographic shape of and old wooden house. By the redefinition of its traditional construction and by making it glow in the dark, a new landmark for the city was created. A new ground has been opened. The Lantern proposal displays an open roof of such dimension that it becomes the symbol of this binary city.
This roof is the motive of a house shell: a symbol of the old city upscaled to the new city’s dimensions, dealing with the Norwegian wood ancient architecture motives to design a contemporary object.
The Lantern is:
– a manifesto for public space design : not just a decoration, but an urban strategy;
– a tree-like shaped structure creating a micro-climate, a welcoming urban micro-forest;
– an inspiring atmosphere to sustain the existing practices and encourage new experiences.
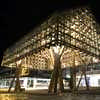
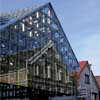
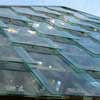
photographs courtesy Atelier Oslo/AWP
The Lantern (Lanternen) – Building Information
Country: Norway
Completed: Nov 2008 (started 2008) ; ground phase 2010/11
Office: Atelier Oslo/AWP (Oslo, Norway)
Collaborators: Dr. techn. Kristoffer Apeland (Structural engineering), Timber AS (Construction), Skandinaviska Glassystem (Façades), COWI (Lighting), Øren Consult (Fire consulting), Sweco (Acoustical),
Client (Public): Sandnes kommune
Programme: Cultural Work Description: The Lantern
– AWP (Alessandra Cianchetta, Marc Armengaud, Matthias Armengaud) : leading architect
– Atelier Oslo : development and on site construction
Lantern Norway – further information
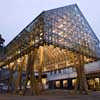
picture courtesy Atelier Oslo/AWP
Location: Sandnes, Stavanger, Norway, northern Europe
Norwegian Architecture
Contemporary Norwegian Architecture
Norwegian Architecture Designs – chronological list
Oslo Architecture Walking Tours
Norwegian Architecture – Selection
Design: Reiulf Ramstad Architects
Cabin Inside-Out
Design: Jensen & Skodvin Arkitektkontor
Juvet Landscape Hotel
Norwegian building : Knut Hamsun Center by Steven Holl Architects
Comments / photos for the Lantern Sandnes Architecture page welcome

