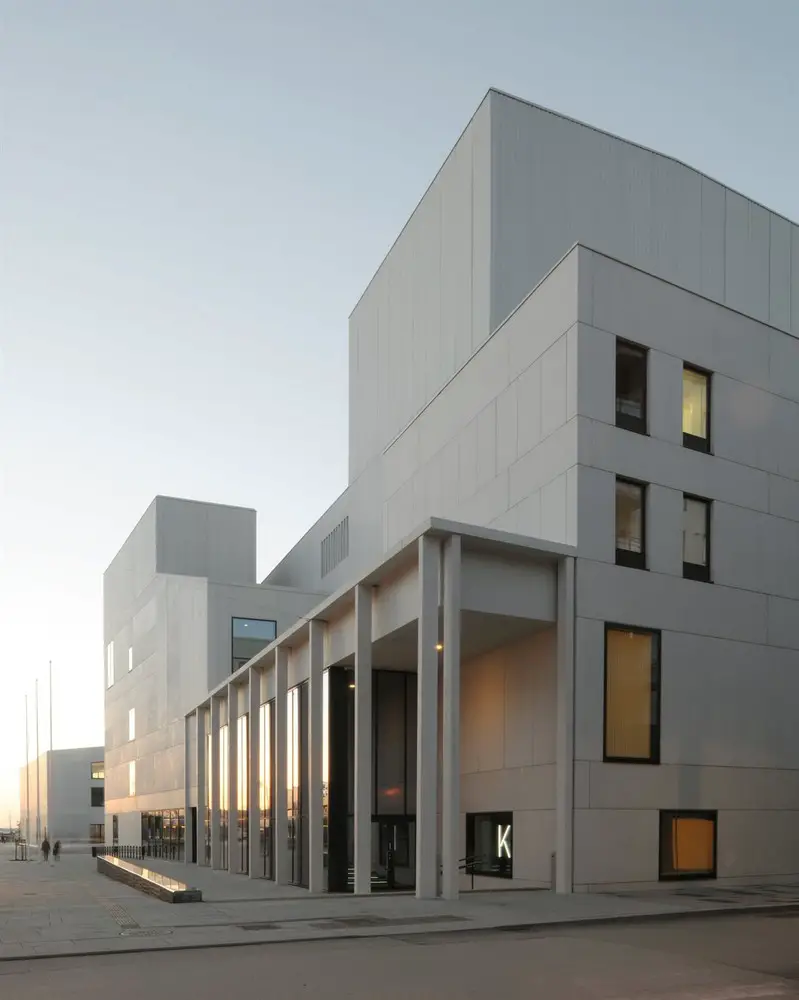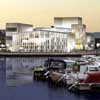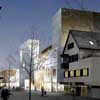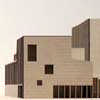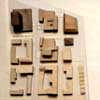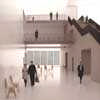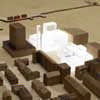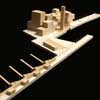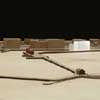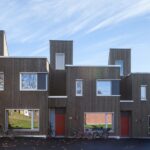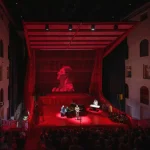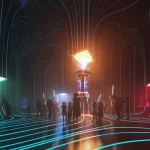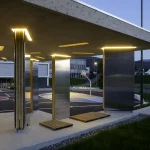Bodo Kulturhus Norway, Norwegian Architecture Images, Project, News, Design
Bodø Nye Kulturhus : Architecture
Norway Competition Results: Winning Architect for New Building design by drdharchitects
Stormen
Design: DRDH Architects
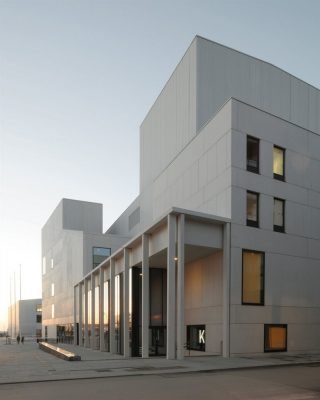
photograph : David Grandorge
Stormen Concert Hall, Theatre and Public Library in Bodø
RIBA International Awards 2016 Longlist – 10 May 2016
5 Mar 2009
Bodø Concert Hall
drdharchitects wins library and concert hall competition in Norway
drdharchitects has won first place in the international competition to design a new library and concert hall in Bodo, Norway.
The Bodo Kulturhus and Library will consist of two public buildings; a new city library (5,500m²) and a three-auditorium concert hall (7,350m²), creating a new cultural centre for the Norwegian coastal city.
The results of the competition were announced in Bodo, Norway on 27 February. drdharchitects beat five other practices to win the invited competition, including CF Moller, Medplan, General Architecture, Langdon Reis Zahn and Lundgaard & Tranberg.
On winning the competition, practice director Daniel Rosbottom said, “These are the last two sites left in the urban centre of Bodo, following the WWII bombing which devastated the city. We are, in effect, completing the reconstruction through the building of a new cultural heart. It is a great honour to be given such a responsibility.”
Director David Howarth said, “We made over 50 iterations of the scheme to get the balance of urban and programmatic concerns right. It was very important for us that the buildings feel in scale with their surroundings and that they can mediate between old and new; whilst having the monumental quality that a civic building needs.”
Odd-Tore Fygle, mayor of Bodo and jury member, said, “We believe this is a building that will fit very well into this part of Bodo…It is very inviting. When you go down Storgata, you will really want to go into it.”
Bodo is situated north of the Arctic Circle and is capital of the Nordland region of Norway. The practiced qualified for the Kulturhus and Library project after placing joint first in a previous open competition for a cultural masterplan for the Bodo harbour area, in which 93 practices participated.
Description of the scheme
The buildings have a figurative quality; two distinct but related characters, engaged in conversation with each other, and with their urban and harbour contexts. Together they form the new cultural heart of the city of Bodo.
The geometries of each building plan adjust in response to variations in the grain of the city fabric. The main entrance façade of the Kulturhus is inflected to form a hinge in the shifting line of the street, whilst the waterfront façade of the library adjusts to the line of the harbour wall, recalling both the shed like nature of harbour-side structures and the civic qualities of a temple or basilica.
The interior public spaces of the Kulturhus are planned to take advantage of expansive views across the harbour. From the principal foyer space of the Kulturhus, the shaped roof of the Bibliotek can be seen, forming a horizon to the sea and the mountains beyond. Arriving by boat, the buildings present themselves almost as a single piece; a ‘hill’ of gabled forms, perspectively receding like a theatre set; glittering on a sunny day.
Bodo Nye Kulturhus Building images / information from DRDH Architects 060309
London Architect Practice Contact details for DRDH
Bodo Kulturhus : Entry by Langdon Reis Zahn
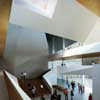
Rock Hunter
Previously:
Municipality of Bodø with the National Association of Norwegian Architects
Open ideas competition
Shared First Prize:
DRDH Architects; Florian Hultsch; General Architecture; Langdon Reis Zahn
Winners – through to next round:
DRDH Architects; General Architecture; Langdon Reis Zahn
Announced: May 2008
Location: inner marina, city centre
Proposed Facilities:
Bodo Nye Kulturhus – Concert Hall & Theatre + New Library
The 3 winners: DRDH Architects + Langdon Reis Zahn + General Architecture
DRDH Architects
Joint First Prize
Open International Competition, Bodø, Norway
Environmental Consultants – XCO2
Project Description
The brief for this open, international competition was the definition of a new cultural centre for the City of Bodø, in Northern Norway. Situated in the centre of the city, against the harbour, this involved both the development of an urban landscape infrastructure and the form and placement of three significant new cultural buildings: Bodø Nye Kulturhus, a concert hall and theatre; a new public library; a small maritime museum.
Our project chooses to place the two principal buildings on vacant plots within the existing urban centre, densifying it through the creation a new cultural heart, which could become part of the everyday life of its citizens. The library and concert hall form a public space between them, the focus of a proposed cultural promenade that stretches from the existing shopping centre to the harbour and culminates in the museum.
The spine of this cultural promenade forms the principal landscape strategy for the project. It can be understood in two ways; through the continuity of its surfaces and as a sequence of spaces with differing scales and characters. The shifting geometries of buildings and spaces allow a series of vistas to unfold along this journey. These reveal the Museum across the harbour and frame the landscape horizon beyond, whilst offering spaces sheltered from the elements that address both new and existing buildings.
The form of the Kulturhus responds to its placement. In order to reduce perceived scale, its mass is broken down into an ensemble of smaller elements, which cluster around the main volume of the fly tower. This allows the form to shift and respond to variations in the scale of the immediate context. The Bibliotek echoes the form of the larger building, extending this language of clustered forms. Formally influenced by the alabaster works of the sculptor Chillida, the two buildings collectively resemble a little city of towers, within the larger city. Understood at another scale, each tower signifies a principal public room.
These smaller towers are joined by a slender campanile, which focuses the vista from the existing shopping centre in the town. Housing a wind turbine that provides background power for the complex, the campanile speaks to the existing towers of the Town Hall and the Cathedral. Its proportions are those of St Marks Campanile in Venice, although its scale is smaller.
The Kulturhus offers a more formal face to the water. This principal façade contains a large acoustically glazed window to the main auditorium, allowing the spectacular landscape to become the backdrop to performances.
Seen within the context of the city as a whole, perhaps from an approaching boat, the complex of buildings becomes part of a larger ensemble with other tall buildings and towers. Their mass collectively defines an urban form that echoes the shape of the mountains beyond. The simpler volume of the Museum stands alone in the harbour as a glowing beacon on the water.
The buildings would have a simple and singular material character externally, reinforcing their continuity. Internally the project recalls the strong colours of vernacular Norwegian domestic architecture, applied in public rooms that are at the scale of houses. These would enliven the character of the building during the dark winter months. Here, we were particularly influenced by the work of Norwegian colour expert, Greta Smedal for the arctic town of Svalbard.
DRDH worked with XCO2 on the environmental strategy for the project, which utilises, amongst other things, the geothermal capacity of the sea and the strong winds in the town to minimise the operational energy consumption of this new cultural centre.
Bodø Kulturhus Competition Jury
Chair
Odd Tore Fygle, Mayor of Bodo,
Vigdis B. Zeddeman, city council representative
Dagfinn Nilsen, Project Manager, Property Office, the Municipality of Bodo
Jørn Roar Moe, City Development Director, the Municipality of Bodø
Sonja Osnes, Library Director, the Municipality of Bodo
Marte Helness, Chairman of the Board, Bodo Culture Centre KF
Tomas Stokke, Architect, Asplan Viak Oslo
Rainer Stange, Professor of Landscape Architecture, AHO
Bente Kleven, Architect, LPO
Bodo Nye Kulturhus Building images / information from DRDH Architects 280508
Location: Bodø, Norway
Norwegian Architecture
Contemporary Norwegian Architecture
Norwegian Architecture Designs – chronological list
Oslo Architecture Walking Tours
Website: Bodø
Crystal Clear, Oslo
Design: C. F. Møller Architects / Kristin Jarmund Arkitekter
Crystal Clear Oslo
Design: Jensen & Skodvin Arkitektkontor
Juvet Landscape Hotel
Comments / photos for the Stormen Concert Hall and Library Bodø – Nye Kulturhus page welcome
Website: Bodø Kommune

