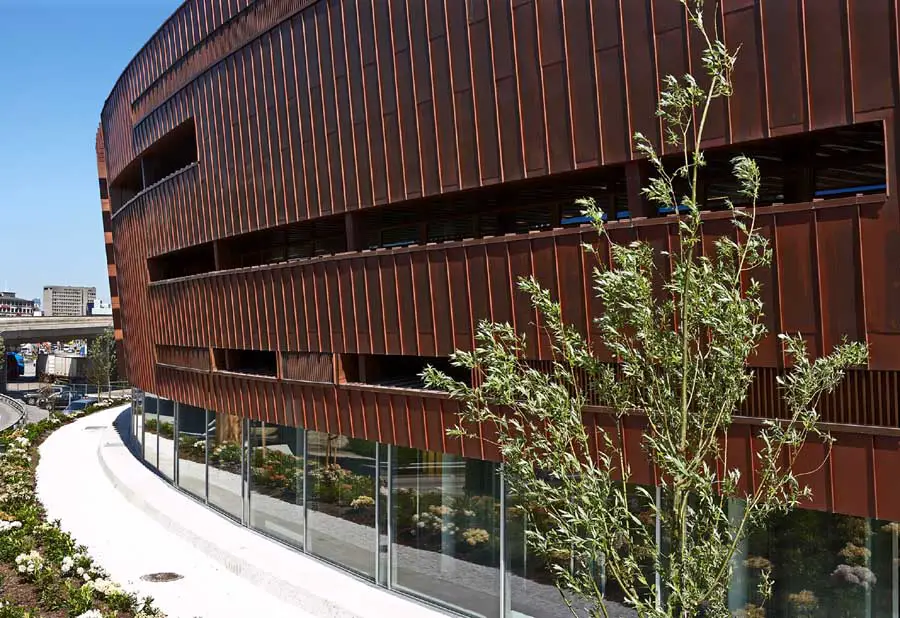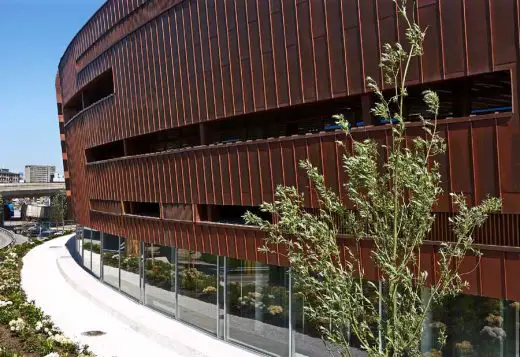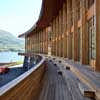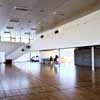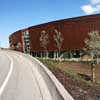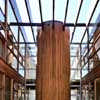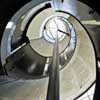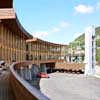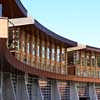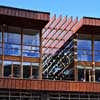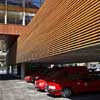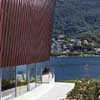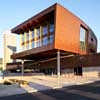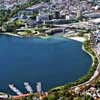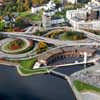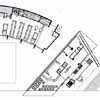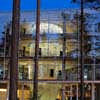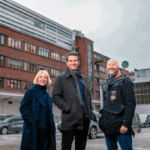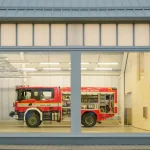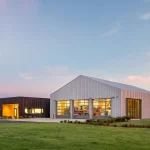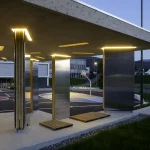Bergen Architecture Images, Norway Building Project, Architects, Design, Location, Photos
Bergen Firestation, Norway
Contemporary Norwegian Building design by Stein Halvorsen AS Sivilarkitekter
6 Aug 2008
Main Firestation Bergen
Location: Bergen, central west Norway – on the coast
Date built: 2007
Design: Stein Halvorsen AS Sivilarkitekter MNAL
The Bergen Firestation is a crescent-shaped building predominantly using timber for both structure and for cladding of the facade.
This contemporary Norwegian building was an Architectural Competition 2000 Prize Winner
The building also reached the World Architecture Festival Awards – Culture Category Shortlist in 2008
Fire Station in Bergen images / information from Stein Halvorsen AS Sivilarkitekter
Location: Bergen, western Norway, northern Europe
Norwegian Architecture
Contemporary Norwegian Architecture
Norwegian Architecture Designs – chronological list
Oslo Architecture Walking Tours – city walks by e-architect
Main Office Viken Skog by the same architects
Norwegian Architect Office – architecture firm contact details on e-architect
Bergen Architecture
Social Housing in Bergen
Design: Rabatanalab
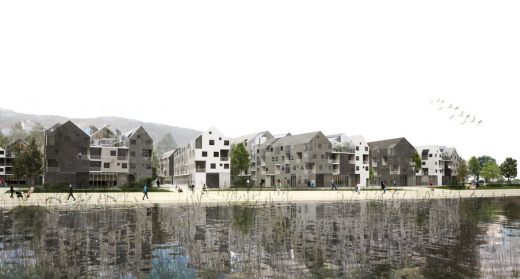
image from architect studio
The project aims to reconnect and to give continuity to a new territory exploring transitions between land and water; the goal is to create the conditions for regenerating the area into an attractive and active waterfront neighborhood. It will be linked to the city centre via a continuous park, where a new residential district of Møllendal emerges with a new role in the cityscape.
Future Vision for Bergen Harbour
Design: Nordic – Office of Architecture
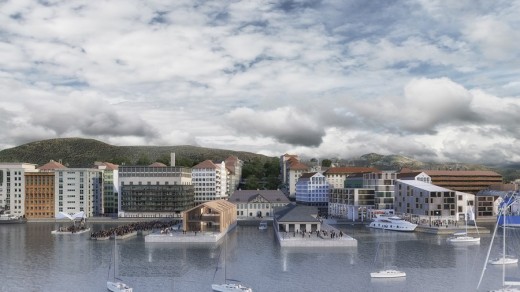
image from architect practice
“Bergen is one of the world’s most beautiful cities,” says Eskild Andersen “But it has even greater potential. When important harbours transform to become a part of the district, with streets, squares and houses, it changes the ways we use city. Nordic — Office of Architecture is looking forward to taking part in this process in the coming years”.
Villa S in Bergen
Design: Saunders Architecture
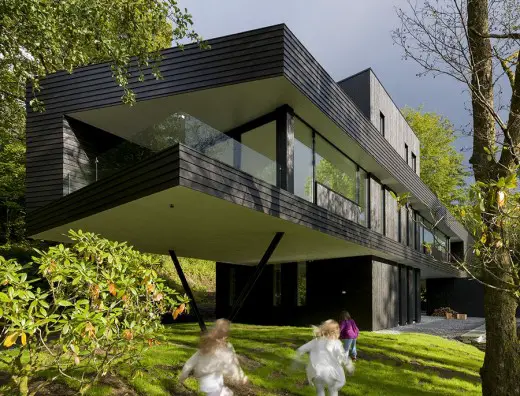
photograph : Bent René Synnevåg
The house is set among a thicket of modern villas in Tveiterås Garden City, south of Bergen city centre. Once the site of a rural farm, the suburb was laid out by pioneering local architect Leif Grung in the early 1930s.
Huntonstranda, Gjøvik, Norway
Architects: URBAN POWER
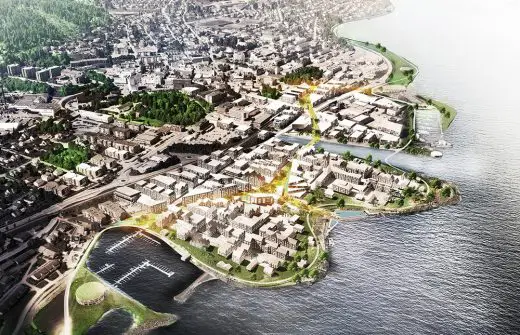
image Courtesy architecture office
Huntonstranda
Holmenkollen Ski Jump
Design: Julien de Smedt Architects
Norwegian Ski Jump Design
Design: Reiulf Ramstad Architects
Cabin Inside-Out
Knut Hamsun Center, Norway
Comments / photos for the Bergen Architecture – Norwegian Firestation Building design by Stein Halvorsen AS Sivilarkitekter page welcome

