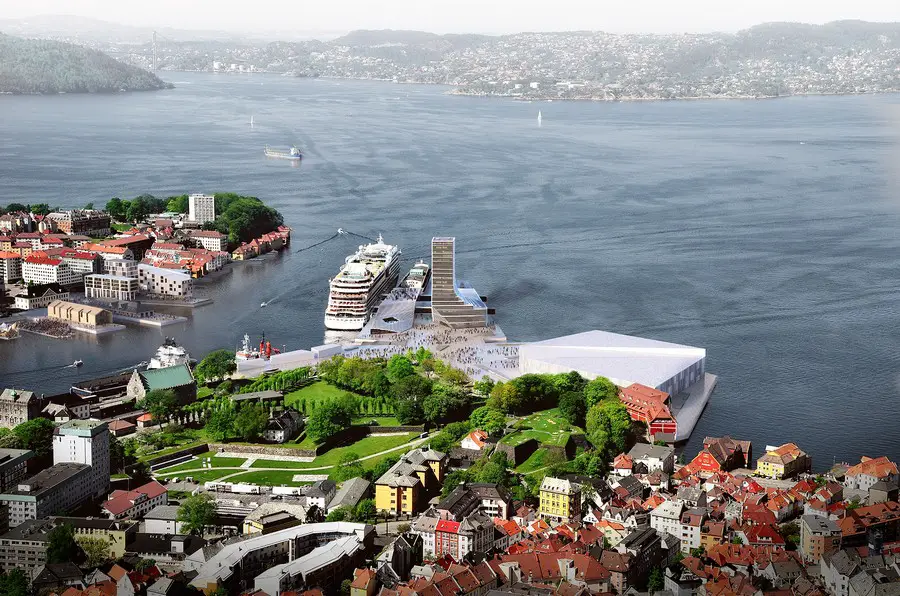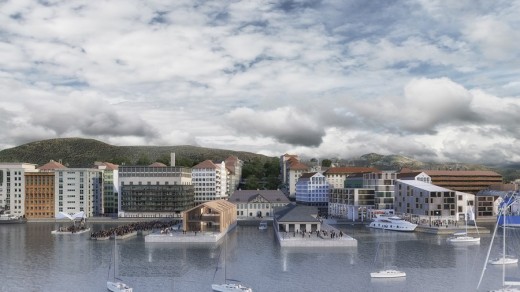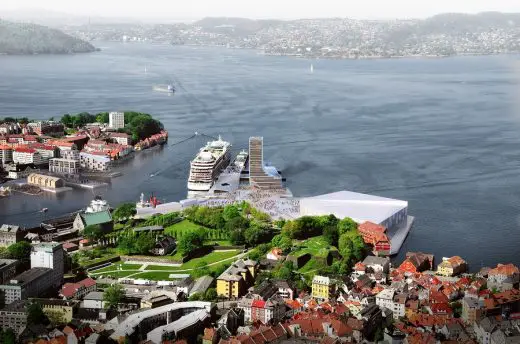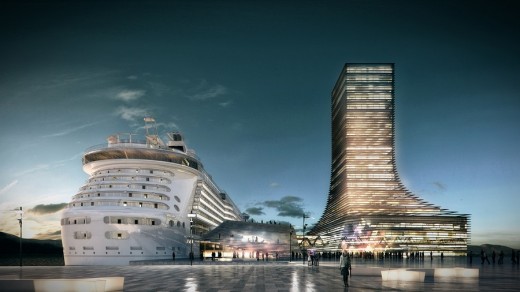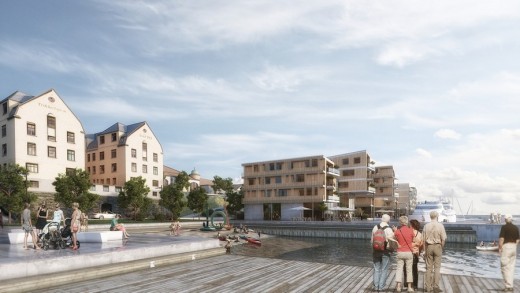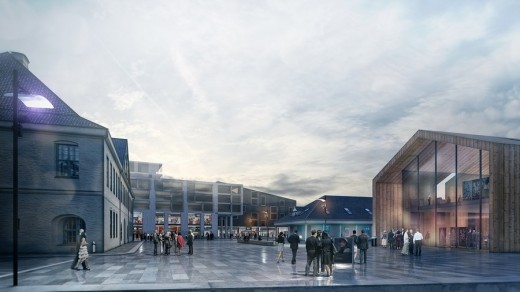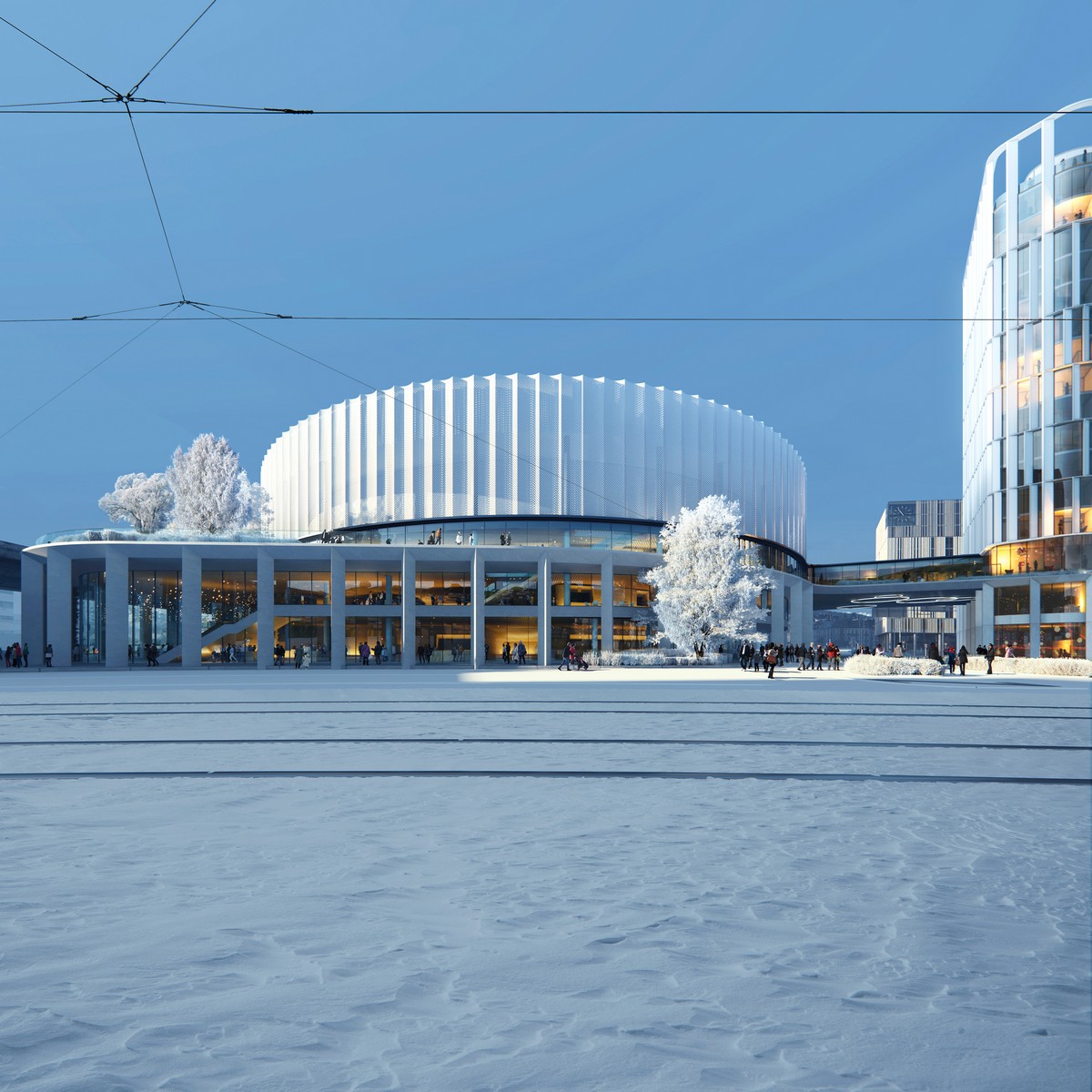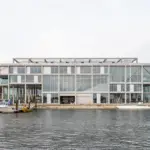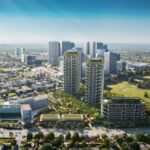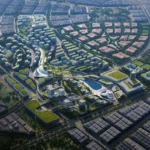Future Vision for Harbour, Bergen Project, Norwegian Building, Design Images
Bergen Harbour Future Vision
Bergen Docklands Conceptual Masterplan design by Nordic – Office of Architecture, Norway
2 Oct 2015
Future Vision for Bergen Harbour, Norway
Design: Nordic – Office of Architecture
Bergen Harbour Vision
Nordic shows how the historic city centre in Bergen, including Bergenhus and Håkonshallen, may change from being an empty asphalt space into an important destination.
“Bergen has a unique opportunity to create a world class district. The area can undergo a new renaissance with cruise ship facilities alongside accommodation and dining, “says partner in Nordic, Eskild Andersen.
The proposal is part of a larger design competition for port areas in Bergen, where Tollbodkaien on Nordnes and Møhlenpriskaien also are included in Nordic’s holistic vision.
“Bergen is one of the world’s most beautiful cities,” says Eskild Andersen “But it has even greater potential. When important harbours transform to become a part of the district, with streets, squares and houses, it changes the ways we use city. Nordic — Office of Architecture is looking forward to taking part in this process in the coming years”.
About Nordic – Office of Architecture
Nordic — Office of Architecture designs cities, districts and buildings. The practice have been involved in most major airport projects in the Nordic region, and is also working on a number of major hospital projects in Norway and Denmark.
Nordic is a leading practice in Scandinavia with the main office located in Oslo and branch offices in Copenhagen and London. Ongoing projects include the new government quarter in Oslo, a new terminal at Bergen Airport and a major extension to Oslo Airport.
Future Vision for Bergen Harbour images / information received from Nordic – Office of Architecture
Location: Bergen, Norway, northern Europe
Norwegian Architecture
Contemporary Norwegian Architecture
Norwegian Architectural Designs – chronological list
Oslo Architecture Tours by e-architect
Bergen Architecture
Design: Rabatanalab
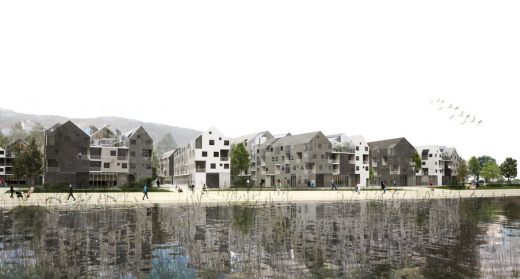
image from architect
Social Housing in Bergen
Villa S in Bergen
Design: Saunders Architecture
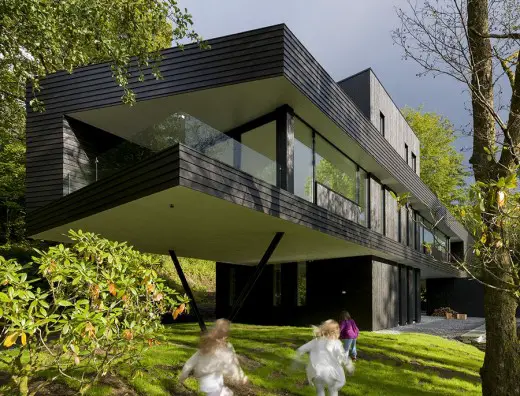
photograph : Bent René Synnevåg
Villa S in Bergen
Design: Stein Halvorsen AS Sivilarkitekter MNAL
Firestation Bergen
Comments / photos for the Future Vision for Bergen Harbour page welcome
Website: Nordic – Office of Architecture

