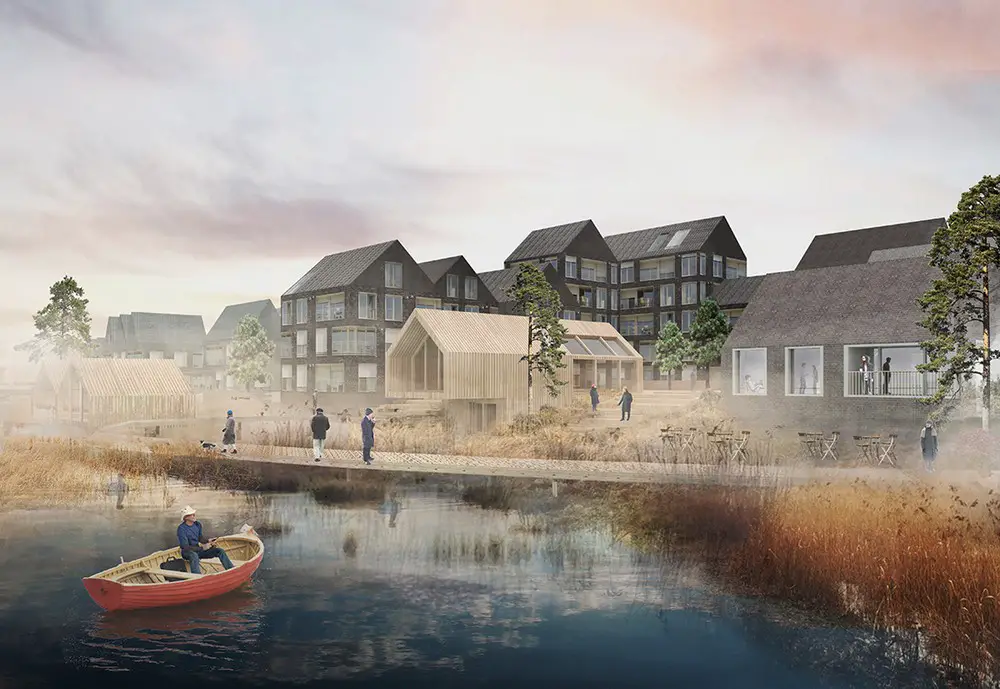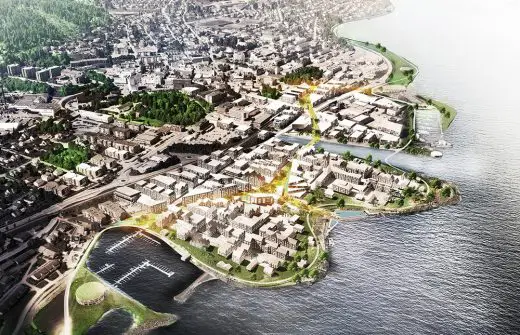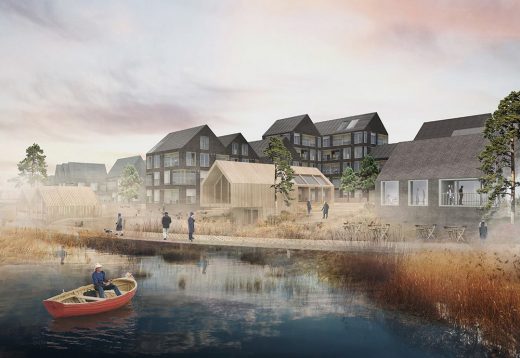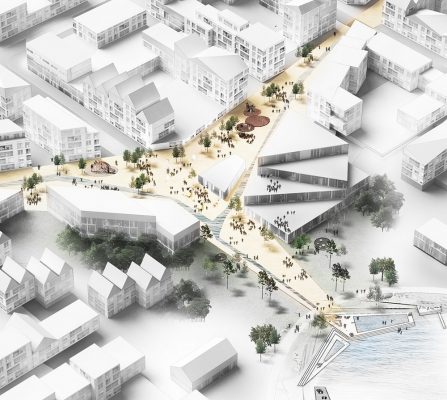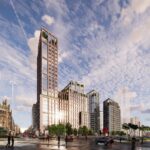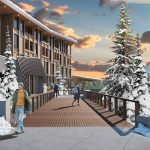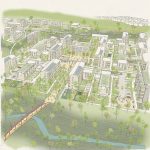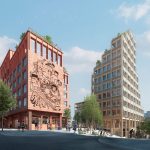Huntonstranda in Gjøvik, Norwegian Town Masterplan, Housing and Cultural Centre, Architecture Images
Huntonstranda in Gjøvik, Norway
Coastal Masterplan Competition Win in Oppland county, Norway design by URBAN POWER
21 Jun 2018
Huntonstranda in Oppland county
Architects: URBAN POWER
Location: Gjøvik, Oppland county, southern Norway
Huntonstranda Masterplan Design
The city of Gjøvik between Oslo and Lillehammer is facing a comprehensive transformation. With new coastal barriers the city is preparing to expand with new residential areas and a new cultural center.
Gjøvik Municipality has purchased parts of a former industrial area, Huntonstranda, which is beautifully situated next to Lake Mjøsa. Together with the private landowners, the municipality initiates a radical transformation of the area into a new and living part of Gjøvik center. The new district comprises a total of 227 000 sqm.
The new master plan, significantly increases the area of Gjøvik, resulting in the city center being displaced. The city’s new geographic center and central hub becomes a new ambitious cultural center with concerts and theater, library, exhibition, cinema and art school of a total of 11,000 m2. The cultural center is located at the crosssing of a new connecting pedestrian street and the river that runs through the area, creating a new central meeting point in the city.
The big challenge lies in the fact that the new urban area is on the opposite side of both the railway and the river from the existing city. It has therefore been necessary to create a new pedestrian pathway linking new and old. The intervention with the existing city, includes a relocation of the city’s train station and a conversion of the car traffic going through the area.
One of the important parameters in the plan has been to handle the rising water level in the passing river and lake Mjøsa. A new landscape park along the coast becomes a recreational area for all people living in the city, and the same time a water barrier protecting the city from future floodings.
New attractive residential areas, will all have direct access to either the nature park along the lake or the new pedestrian street.
Huntonstranda Gjøvik – Building Information
The Huntonstranda area comprises a total of 22 hectares of land and 22 hectares of water.
The competition area is built with a total of 174,000 sqm, including 110,000 sqm housing and a cultural center of 11,000 sqm
Other areas of the city will be densified with a total of 53,000 sqm, with the total expansion being 227,000 sqm
The new urban area is designed to withstand 200-year flooding from the river and the lake.
Gjøvik Municipality has a declared goal to become a leading climate and environmental municipality in Norway.
Client: Municipality of Gjøvik
Architect: URBAN POWER
Site area: 200.000 sqm
Gross Floor area: 170.000 sqm
Location: Huntonstranda 5, 2821 Gjøvik, Norge https://goo.gl/maps/uJQedWbPjnt
Status: 1st prize
Project start date: June 15, 2018
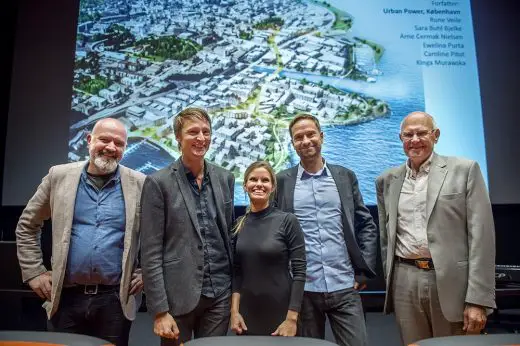
photo © Brynjar Eidstuen, Oppland Arbeiterblad
Huntonstranda in Gjøvik images / information received 210618
Location: Gjøvik, Norway, northern Europe
Norwegian Architecture
Contemporary Norwegian Buildings
Norwegian Building Designs – chronological list
Architecture Tours in Oslo by e-architect
Oslo Architecture Walking Tours by e-architect
Another Gjøvik building on e-architect:
Gjøvik House, Mjøsa Lake
Design: Norm Architects
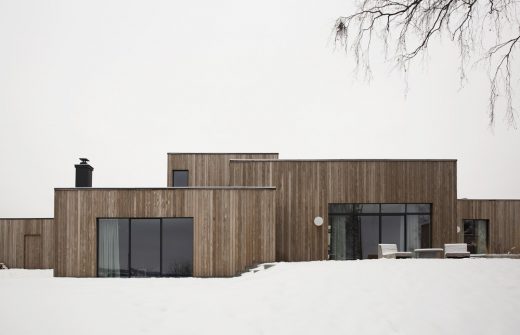
photo : Norm Architects
Gjøvik House near Oslo
Recent Norwegian Buildings on e-architect:
Slipway Housing Complex, Lower Malmø, Mannefjordl, Norway
Design: Reiulf Ramstad Arkitekter
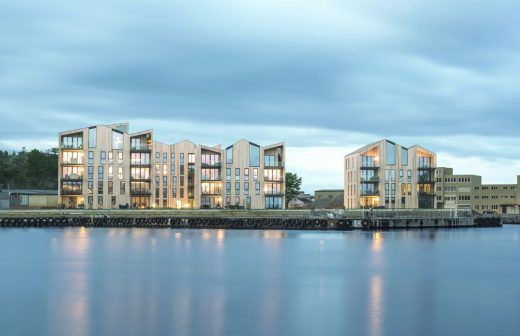
photography: Reiulf Ramstad Arkitekter
Ski Vest Tower
Ski Vest Tower, Norway
Design: Reiulf Ramstad Arkitekter
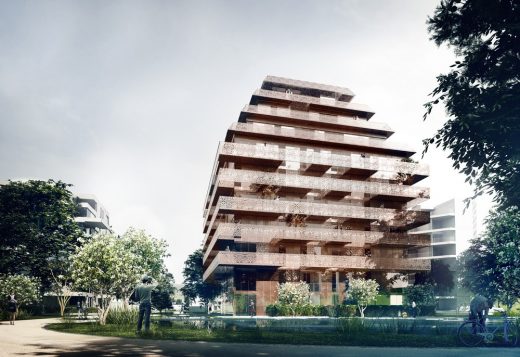
image © RRA
Ski Vest Tower
New Norwegian Buildings
Contemporary Architecture in Norway
Birdwatching Tower, Askøy, Hordaland county, western Norway
Architects: LJB
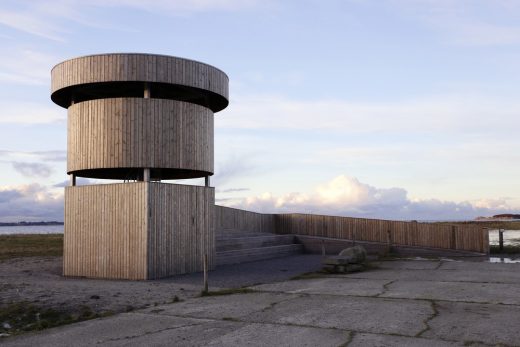
photography: Anders E. Johnsson
Birdwatching Tower in Askøy
Two-in-One House, Ekeberglia
Architects: Reiulf Ramstad Arkitekter
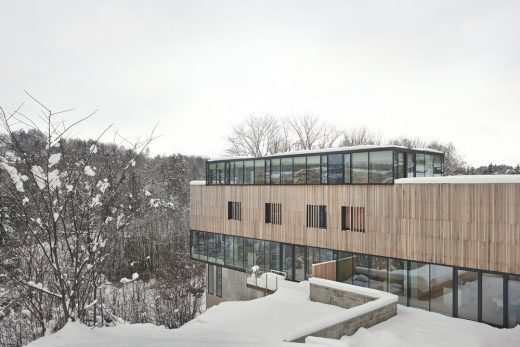
photography © Ivar Kvaal, Reiulf Ramstad Arkitekter
New House in Ekeberglia
Hemsedal Suites, Hemsedal, Buskerud county, central-southern Norway
Architects: HR Prosjekt
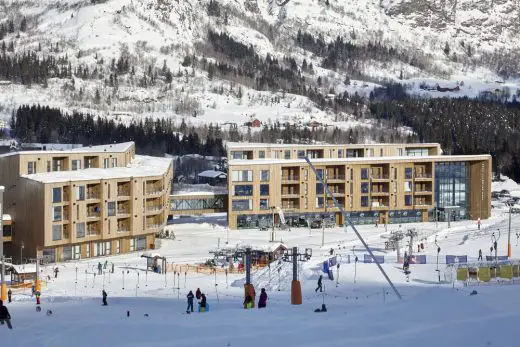
photo : Per Erik Jæger
Hemsedal Suites, Norway
Comments / photos for the Huntonstranda in Gjøvik page welcome
Website: URBAN POWER

