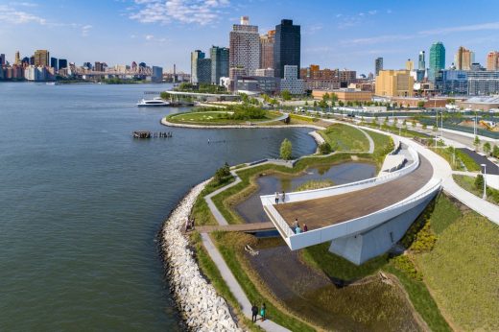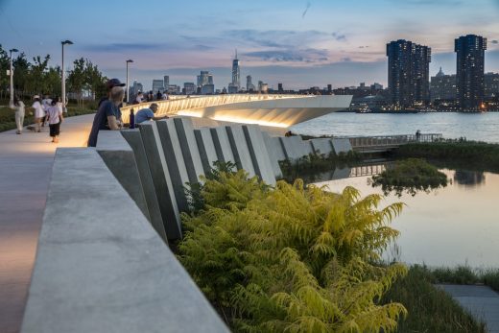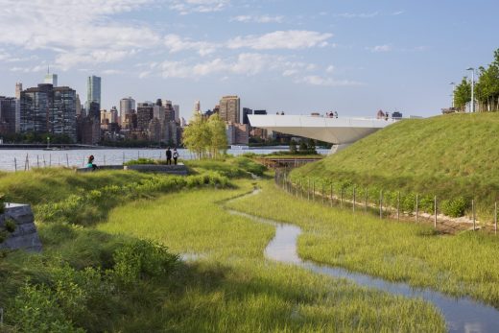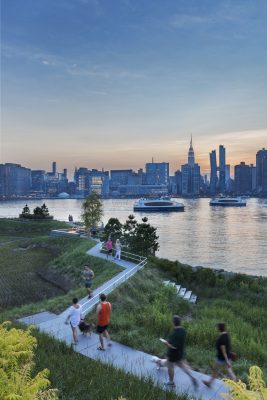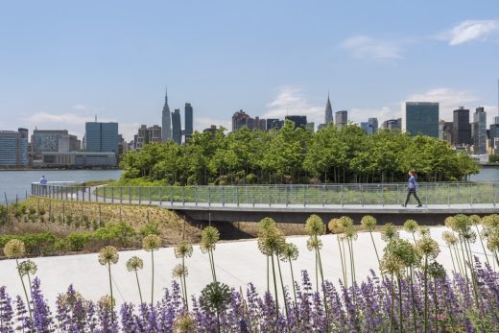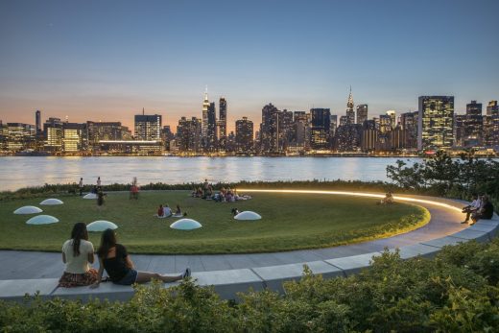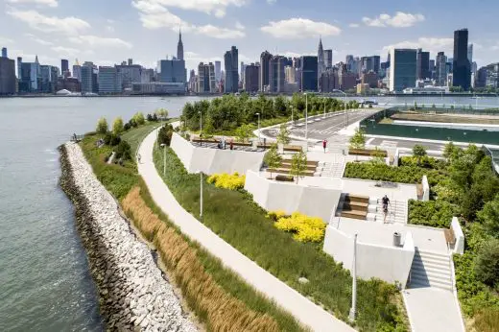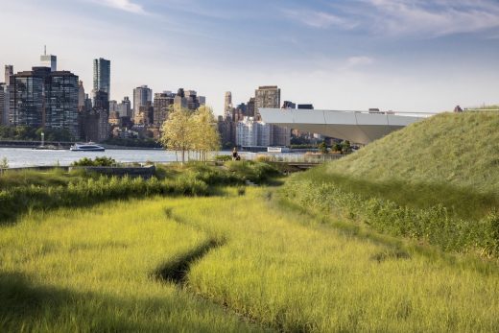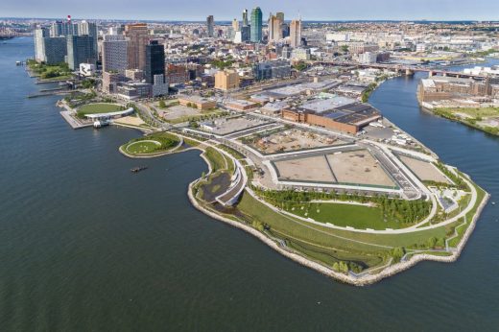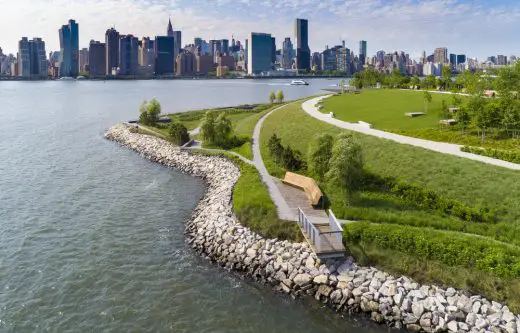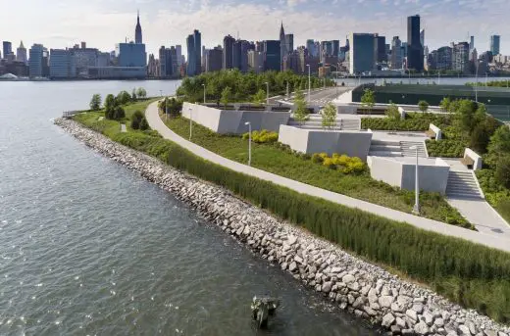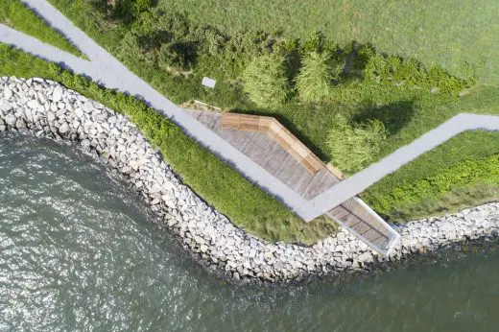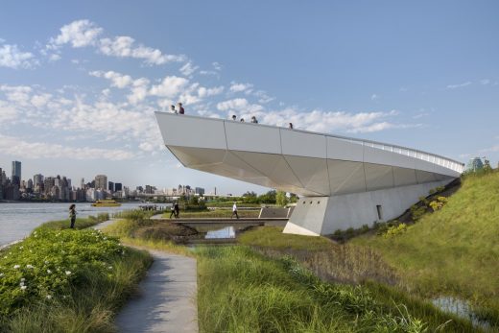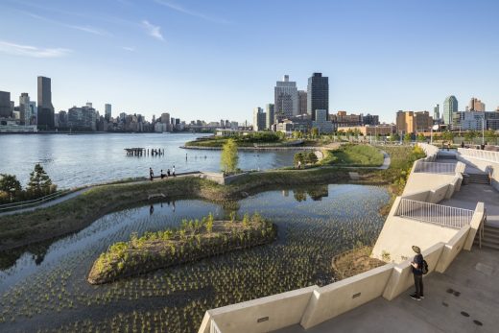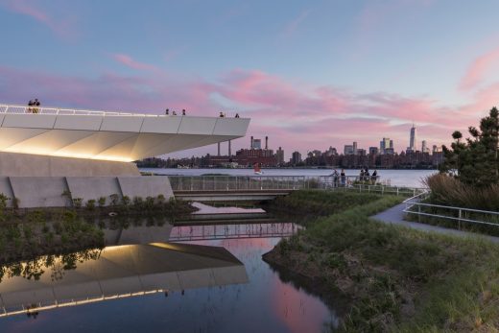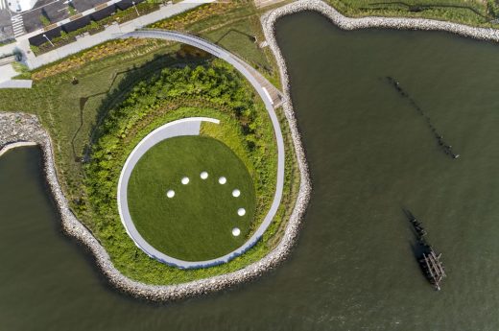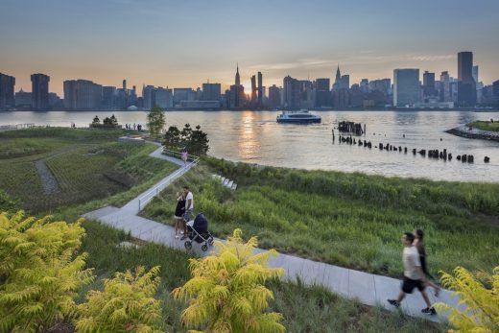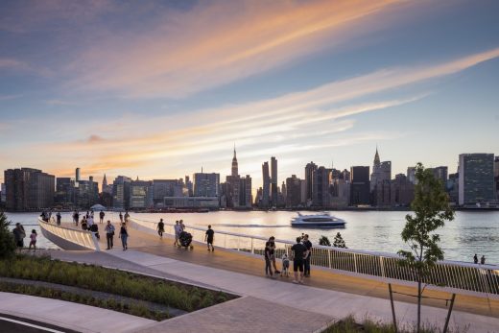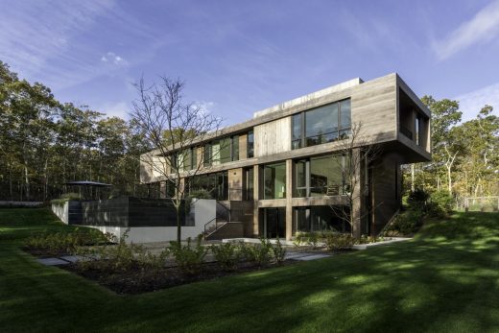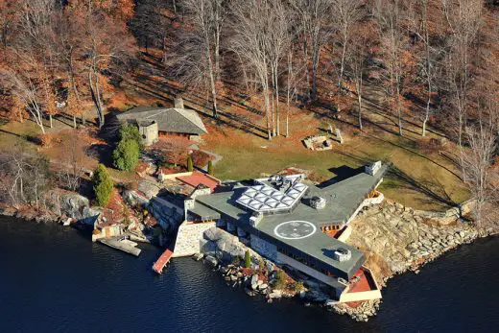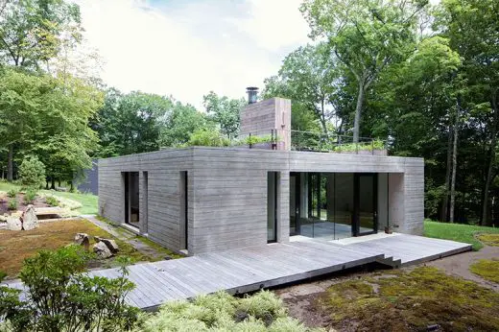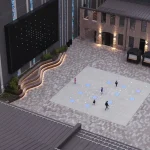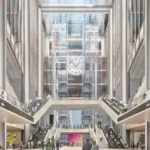Hunter’s Point South Long Island City, New York Landscape Architecture Photos
Hunter’s Point South Long Island City
New York Waterfront Park, NY design by SWA/BALSLEY and WEISS/MANFREDI, USA, with ARUP
Nov 16, 2020
Hunter’s Point South Waterfront Park, New York
Design: SWA/BALSLEY and WEISS/MANFREDI, with ARUP
Location: Long Island City, Queens, New York City, USA
Part of the greater Queens West project and district.
Hunter’s Point South Waterfront Park Awarded 2020 ULI New York Award For Excellence In Development & Award For Excellence In Design
photo : Bill Tatham © Tatham/SWA, courtesy SWA/BALSLEY and WEISS/MANFREDI
Designed by SWA/BALSLEY and WEISS/MANFREDI, the ambitious development was awarded a ULI New York Award in the “Excellence in Civic Development” category and a “Special Recognition” Award for Excellence in Design
New York, NY (November 16, 2020) – SWA/BALSLEY announces that Hunter’s Point South Waterfront Park – one of New York City’s most ambitious parkland developments in decades – has been awarded a 2020 ULI New York Awards for Excellence, in the “Excellence in Civic Development” category, and a ‘Special Recognition’ Award for Excellence in Design. A design collaboration between SWA/BALSLEY and WEISS/MANFREDI, with ARUP as the prime consultant and infrastructure designer, the park’s integrated design weaves together infrastructure, landscape, architecture, and art; and presents a new model of urban ecology and a prototype for innovative sustainable design.
photograph : David Lloyd © Lloyd/SWA, courtesy SWA/BALSLEY and WEISS/MANFREDI
The ULI New York Awards for Excellence recognizes outstanding development projects in the private, public, and nonprofit sectors across New York State that best exemplify ULI’s commitment to responsible land use and creating sustainable, thriving communities. The 2020 award winners reflected the best-in-class development in ten categories: office development, market-rate housing development, affordable housing development, mixed-use development, repositioning or redevelopment, hotel development, retail development, institutional development, industrial development, and civic development.
photo : Albert Vecerka © Vecerka/Esto, courtesy of SWA/BALSLEY and WEISS/MANFREDI
For the 38th Annual Awards for Excellence in Design, the New York City Public Design Commission members selected eleven winning projects across all of New York’s five boroughs that exemplified “how a foundation in good design can achieve civic projects that serve communities, inspire neighborhood pride, and provide durable and resilient spaces for New Yorkers,” per a press statement released by the office of New York City Mayor Bill de Blasio.
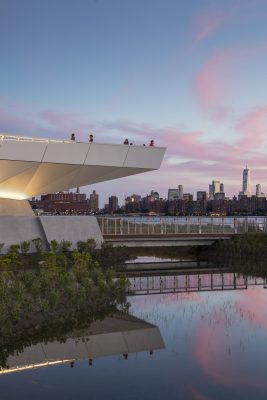
photos : Albert Vecerka © Vecerka/Esto, courtesy of SWA/BALSLEY and WEISS/MANFREDI
This year’s award was dedicated to the designers and artists responsible for creating temporary spaces that provided the public with safe recreation and essential health services during the COVID-19 pandemic. The global crisis has highlighted the vital role that safe and accessible public spaces play, and the importance of social and environmental resiliency to meet the challenges of today and our future. Hunter’s Point South Waterfront Park & Streetscape was awarded a Special Recognition Award, for its innovative and sustainable design.
Hunter’s Point South Waterfront Park aspires to be a transformative project for both Queens and New York City as a whole. Two hundred years ago the site was a series of wetlands, however, after years as an industrial hub and rail station, all signs of its ecologically rich history were eliminated. By focusing on designing a park, streetscape, and infrastructural system that is innovative and aspirational, the park weaves together new relationships between architecture, landscape, and engineering to create a place of both ecological rejuvenation and active recreation.
photo : Albert Vecerka © Vecerka/Esto, courtesy of SWA/BALSLEY and WEISS/MANFREDI
The park’s design embraces the site’s diverse historical identities and serves as a new model for waterfront resilience and sustainability by implementing a “soft” approach to protecting the water’s edge from floodwaters. A continuous meandering causeway, elevated slightly above the river, offers a walk along the river’s edge and protects nearly an acre of newly established wetlands.
photograph : David Lloyd © Lloyd/SWA, courtesy SWA/BALSLEY and WEISS/MANFREDI
The design also leverages the site’s dramatic and varied topography with a shaded grassy promontory, a new island reached by a pedestrian bridge, a kayak launch, exercise and picnic terraces, a collection of intimate “break-out” lounges off the pathways, and a dramatic cantilevered overlook that hovers 25 feet above the wetlands and offers panoramic views of the Manhattan skyline. A new multi-use green grassy oval and an adjacent canopy structure define the most generously open part of the site and serve as key pieces of resilient landscape infrastructure.
The oval was designed to be inundated during flooding events and detains water which drains back to the river. This green is framed by a continuous path and pleated steel shade canopy on the south side which follows the curve of the oval and offers shelter for a ferry stop and a concession building.
photograph : David Lloyd © Lloyd/SWA, courtesy SWA/BALSLEY and WEISS/MANFREDI
Sited adjacent to a new school, public library, and an emerging residential development of 5,000 permanently affordable units, the park provides a public front door and new open spaces for recreation at the heart of a growing community. Hunter’s Point South Waterfront Park leverages its layered histories and spectacular assets to establish a new, resilient, multi-layered recreational and cultural destination.
photograph : David Lloyd © Lloyd/SWA, courtesy SWA/BALSLEY and WEISS/MANFREDI
Previously on e-architect:
Dec 14, 2018
Hunter’s Point South Phase II, NY
Design: SWA/BALSLEY and WEISS/MANFREDI, with ARUP
Location: Long Island City, Queens, New York City, USA
photo : Bill Tatham © Tatham/SWA, courtesy SWA/BALSLEY and WEISS/MANFREDI
Hunter’s Point South Phase II
HUNTER’S POINT SOUTH WATERFRONT PARK CELEBRATES COMPLETION OF PHASE II
New York, NY – This past June marked a major milestone in the delivery of Hunter’s Point South Phase II: the completion of the infrastructure, roadways and waterfront park.
The park is a design collaboration between SWA/BALSLEY and WEISS/MANFREDI, with ARUP as the prime consultant and infrastructure designer, as well as lead designer for the broader development project. The opening of Phase II marks the realization of the larger park master plan, which first welcomed the public in 2013 with the completion of Phase I.
Spearheaded by the New York City Economic Development Corporation, on behalf of the New York City Department of Parks and Recreation, the project presents a new model of urban ecology and a prototype for innovative sustainable design. The park’s integrated design weaves together infrastructure, landscape, architecture, and art, and is located adjacent to the City’s largest affordable housing development since the 1970s.
photo : Bill Tatham © Tatham/SWA, courtesy SWA/BALSLEY and WEISS/MANFREDI
“It is a great honor to work on a project like this for the people of New York and specifically for the Hunter’s Point neighborhood,” said ARUP Principal Tom Kennedy. “Reforming disused areas of our densely populated city is an incredibly important part of our social responsibility as designers in New York, and the new Hunter’s Point development provided the perfect opportunity to allow people to explore and enjoy the city’s waterfront.”
photo : Bill Tatham © Tatham/SWA, courtesy SWA/BALSLEY and WEISS/MANFREDI
The park design transforms 11 acres of abandoned industrial land opposite Manhattan into a new model for urban waterfront development. The park anticipates the inevitable flooding patterns and rising water levels of the East River while leveraging its rich histories and spectacular views to establish a multi-layered recreational and cultural destination and environmental habitat that completes the team’s collaboration.
The designers have sculpted an industrial peninsula to feel like New York City’s newest “island,” a dreamlike landscape surrounded by salt marsh, where one can be a part of or apart from the world. Visitors arrive by crossing a narrow bridge to discover a land art installation: Luminescence by New York-based artist Nobuho Nagasawa, which depicts the phases of the moon with glowing six-foot discs.
photo : Bill Tatham © Tatham/SWA, courtesy SWA/BALSLEY and WEISS/MANFREDI
“It’s a new kind of park,” said lead landscape architect Tom Balsley of SWA/BALSLEY, as his 25-year vision for this waterfront transformation is finally fulfilled. “Hunter’s Point South is at once resilient infrastructure and contemplative retreat—a dynamic, living platform with extraordinary power to touch the daily lives of so many people.”
photo : Albert Vecerka © Vecerka/Esto, courtesy of SWA/BALSLEY and WEISS/MANFREDI
As an extension of Phase I, the site’s paths unfurl into a promenade at the Park’s southern terminus, leading to the Overlook, a 30-foot-high cantilevered platform whose steel-clad formwork recalls the site’s industrial legacy while offering unparalleled views of the Manhattan skyline and East River. It is intimately connected to the tidal marsh and trails below and the river beyond.
photo : Albert Vecerka © Vecerka/Esto, courtesy of SWA/BALSLEY and WEISS/MANFREDI
“For us, it has been a dream to be a part of a design team that is creating a waterfront park like no other,” said Marion Weiss and Michael Manfredi, founders of WEISS/MANFREDI. “Hunter’s Point South is equally a place of discovery, ecological resilience, and extraordinary drama with the Overlook that hovers above the water to frame the city’s magical skyline.”
Pathways also lead through sculpted grasslands and a shaded picnic promontory embedded with wooden “rafts” for relaxing. Beyond, three fitness terraces descend the site’s dramatic grade with views down the river to the bridges. A kayak launch connects the community to the water’s edge and will host boating and educational programs for local students and residents.
photo : Albert Vecerka © Vecerka/Esto, courtesy of SWA/BALSLEY and WEISS/MANFREDI
This Queens waterfront park officially opened to the public on June 27, 2018.
photograph : Bill Tatham © Tatham/SWA, courtesy SWA/BALSLEY and WEISS/MANFREDI
About ARUP
ARUP provides planning, engineering, design, and consulting services for the most prominent projects and sites in the built environment. Since its founding in 1946, the firm has consistently delivered technical excellence, innovation, and value to its clients, while maintaining its core mission of shaping a better world. ARUP opened its first US office more than 30 years ago and now employs 1,400 people in the Americas. The firm’s employeeownership structure promotes ongoing investment in joint research to yield better outcomes that benefit its clients and partners.
ARUP’s work in New York City includes a number of major waterfront regeneration projects including Hunter’s Point South Phase I, Hudson River Park, and the East River Waterfront Esplanade, as well as major green infrastructure initiatives across Queens, Brooklyn, and the Bronx.
Other iconic design projects include Fulton Center, the first phase of the new Second Avenue Subway, Lincoln Center, and Jet Blue Terminal 5 at JFK. Visit ARUP’s website, www.arup.com for more information, or explore more about ARUP’s waterfront work and collaboration with NYCEDC in the short video Pier to Pier: New York City’s new backyard.
photo : Albert Vecerka © Vecerka/Esto, courtesy of SWA/BALSLEY and WEISS/MANFREDI
About Thomas Balsley, FASLA and SWA/BALSLEY
Recipient of the prestigious ASLA Design Medal in 2015, Tom Balsley is a landscape architect whose visionary work focuses on the margins of the city—from the industrial edges of derelict railyards or neglected waterfronts to the discrete scraps of land overlooked in the urban grid. Regardless of the scale, his design is imaginative and transformative, resulting in vital, dynamic places that teem with public life and inspire civic pride.
His firm, Thomas Balsley Associates, became SWA/BALSLEY in 2017. Its work has long been at the forefront of innovative design responses to the complex issues related to sustainability, urbanism, resiliency and urban open space design. An embrace of the public process, coupled with a deeply held belief that collaborative processes elevate rather than inhibit the quality of design, are the foundations on which the firm’s designs are created and enjoyed. SWA/BALSLEY’s diverse portfolio features awardwinning urban parks, waterfronts, plazas and streetscapes, as well as cultural, residential, commercial and institutional landscapes of all scales.
Highly acclaimed projects in New York City include Hunter’s Point South Waterfront Park and Gantry Plaza State Park, Riverside Park South, Peggy Rockefeller Plaza, and Balsley Park, the latter named after him by the City in recognition of his longstanding contributions to its public realm. His urban parks also include Tampa’s Curtis Hixon Park, Baltimore’s West Shore Park, Dubai’s Burj Khalifa Tower Park, Osaka’s World Trade Centers, among many others. Balsley’s work has been documented in two monographs, Thomas Balsley: The Urban Landscape (2001) and Thomas Balsley: Uncommon Ground (2015), available at MOMA’s bookstore.
photo : Albert Vecerka © Vecerka/Esto, courtesy of SWA/BALSLEY and WEISS/MANFREDI
About WEISS/MANFREDI
WEISS/MANFREDI Architecture/Landscape/Urbanism, recipients of the 2018 National Design Award for Architecture by Cooper Hewitt, Smithsonian Design Museum, is a New York-based multidisciplinary design practice known for the dynamic integration of architecture, art, infrastructure, and landscape design. WEISS/MANFREDI’s designs are marked by clarity of vision, bold forms, and material innovations.
Around the world and across typologies, the firm’s work addresses pressing environmental and social challenges and asserts the importance of design in the public realm. Projects including Seattle Art Museum’s Olympic Sculpture Park, the Women’s Memorial and Education Center at Arlington National Cemetery, the Brooklyn Botanic Garden Visitor Center, the Diana Center at Barnard College, and Hunter’s Point South Waterfront Park create new natural connections with the built environment.
The firm’s current work includes U.S. Embassy in New Delhi, India, the Robert W. Wilson Overlook at Brooklyn Botanic Garden, the Artis—Naples Master Plan for the Kimberly K. Querrey and Louis A. Simpson Cultural Campus, Tulane University Commons, and the Tsai Center for Innovative Thinking at Yale. This May, Weiss/Manfredi debuted Lines of Movement, a new installation in the main exhibition of the 2018 Venice Architecture Biennale, FREESPACE.
WEISS/MANFREDI was named one of North America’s “Emerging Voices” by the Architectural League of New York, and additional honors include the Award in Architecture from the American Academy of Arts and Letters, Tau Sigma Delta Gold Medal of Honor, and the New York AIA Gold Medal of Honor. Their work has been exhibited at the Museum of Modern Art, the Solomon R. Guggenheim Museum, the National Building Museum, the Essen Design Centre in Germany, the Louvre Museum, and the Venice Biennale.
Hunter’s Point South Long Island City, NY images / information received 141218
Previously on e-architect:
Hunter’s Point South Waterfront Park in New York
Website: Hunter’s Point South
Location: Hunter’s Point South, Long Island City, New York, USA
New York City Architecture
Contemporary New York Buildings
Manhattan Architectural Designs – chronological list
New York City Architecture Tours by e-architect
Temple Brown Home, Southampton, Suffolk County
Design: Blaze Makoid Architecture
image courtesy of architects
New House in Southampton, NY
Petra Island Homes by Architect Frank Lloyd Wright, Lake Mahopac
photo Courtesy Chilton & Chadwick
Petra Island Houses in New York State
Square House, Stone Ridge, Catskills, New York State
Design: Leven Betts Studio, Architects
image courtesy of architects
Bathing House in New York State
Comments / photos for the Hunter’s Point South Long Island City, NY – page welcome
