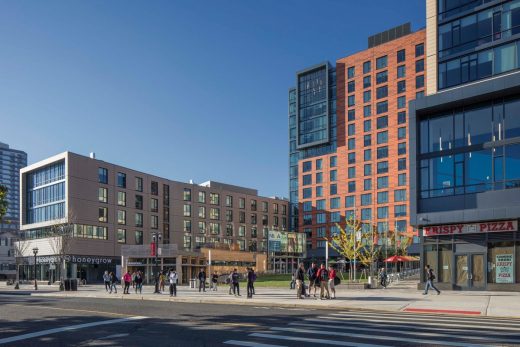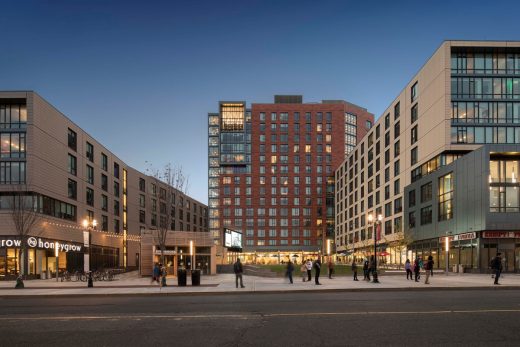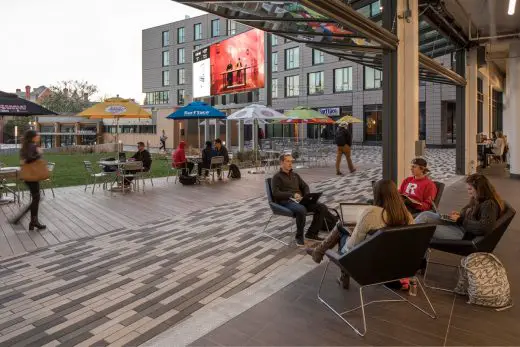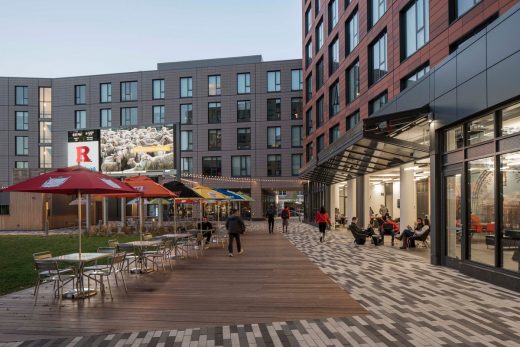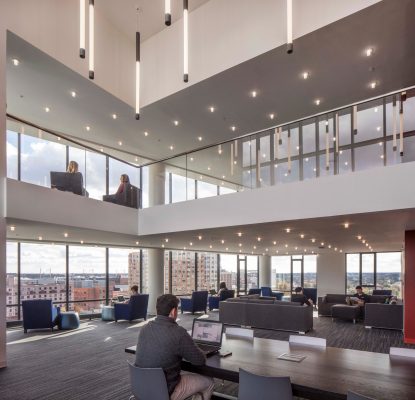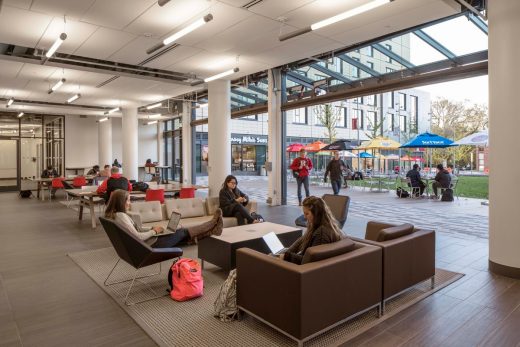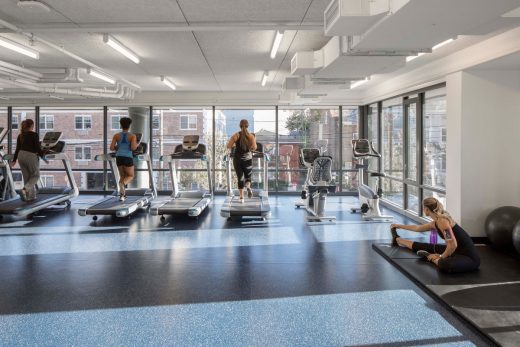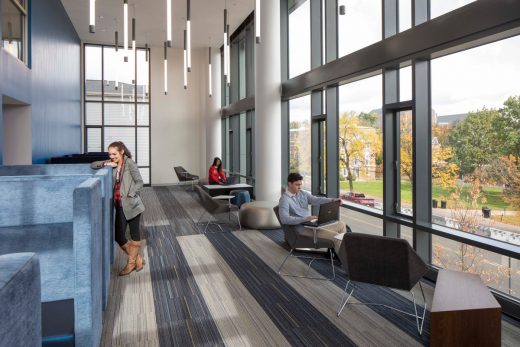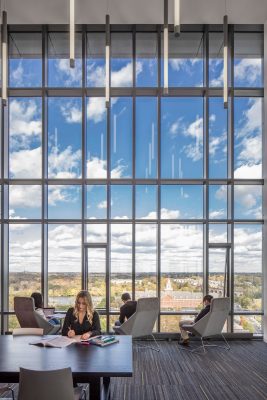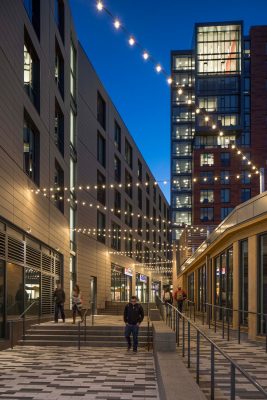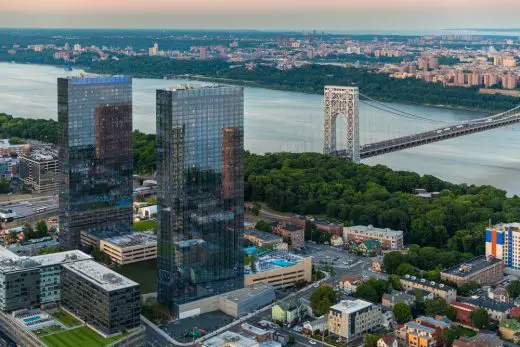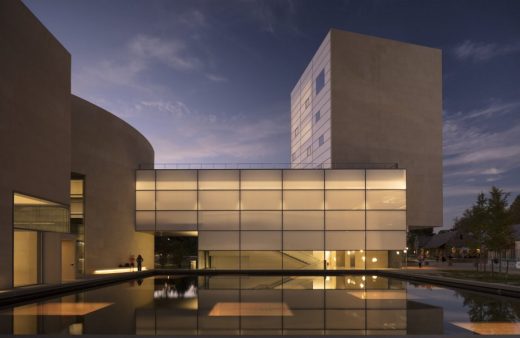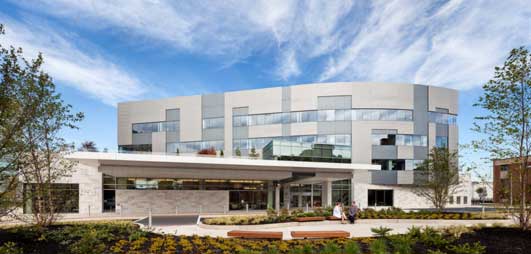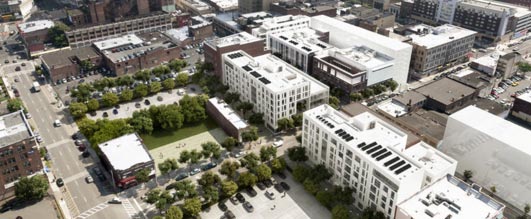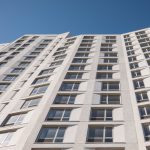Sojourner Truth Apartments at The Yard, New Jersey Housing Building, NJ Homes Images
Sojourner Truth Apartments at The Yard
Rutgers University, Apartments in NJ design by Elkus Manfredi Architects, USA
June 4, 2021
Sojourner Truth Apartments for Rutgers University, New Brunswick, New Jersey
Design: Elkus Manfredi Architects
Address: 40 College Ave, New Brunswick, NJ 08901, United States of America
Photos © Brad Feinknopf Photography
Sojourner Truth Apartments at The Yard
College Avenue, New Brunswick, New Jersey
New Apartments for Rutgers University – Project Overview
Creating a new residential community while strengthening town-and-gown connections, The Sojourner Truth Apartments at The Yard provides 442 student beds in 135 apartments in two-, three-, and four-person suite apartments with full kitchens and living rooms. Located just off campus adjacent to Voorhees Mall—the most historic part of the Rutgers University’s College Avenue Campus—The Yard is a result of a creative partnership between the University and the City’s non-profit development agency, New Brunswick Development Corporation (Devco). The programming and planning of the site was the coordinated effort of Facilities Planning and Student Affairs at the University, Devco, and the City, and part of Rutger’s larger College Avenue Redevelopment Initiative.
Consistent with the University’s developmental goals for each student, the new 232,000-square-foot residential community provides apartment-style accommodations for continuing students as they prepare to transition to life post-college. Every aspect of the building’s location and program fosters individual independence, self-reliance, and self-awareness. Students living at The Yard receive all the benefits of a University-sponsored residential life program while living independently and benefitting from daily interaction with people of all ages and occupations in the larger community.
Design Opportunity
The College Avenue Redevelopment Initiative at Rutgers University–New Brunswick looked strategically at Rutgers’ 21st-century needs and strategic parcels of land in the core of campus. Through a unique partnership with the City’s non-profit redevelopment agency, the New Brunswick Development Corporation (Devco), the University was able to participate in land exchange with neighboring institutions. This enabled the connection of the north and south parts of the campus for the first time in its 150 years.
With this newly available land, Elkus Manfredi’s design team was able to rethink the campus core and reprogram an urban perimeter where the campus meets the City. Three new University buildings, the Sojourner Truth Apartments at the Yard (2016), the Honors College (2015) and Rutgers Academic Building (2016) — are the direct result of this planning effort and offer students state-of-the-art living, instructional, and support spaces designed to attract top talent to New Jersey’s premier public research university.
Design Challenges for the Sojourner Truth Apartments at The Yard
Master plan these much-needed student apartments while also concurrently master planning the College Avenue Redevelopment Initiative’s other new buildings, the Honors College Residences and the Rutgers Academic Building, creating a newly connected campus
Redevelop the project’s “Parking Lot 8” site, at the edge-of-campus along College Avenue, for the student apartments, incorporating welcoming connections to both the adjacent campus and the College Avenue neighborhood
Design residences to house Rutger’s students during their junior and senior years that support campus life and their transition to life after graduation
Create a sustainably designed, contemporary student residence that connects aesthetically with Rutger’s historic, masonry campus.
Design Solutions for the Sojourner Truth Apartments at The Yard
Set at the edge of the historic campus, The Yard occupies over 300 feet of frontage along the neighborhood side of the University’s main street, College Avenue.
Designed in a U-shape, the Sojourner Truth Apartments’ three connected wings surround a courtyard, called “The Yard,” open to College Avenue. Oriented to the street in a gesture of openness and welcome, the apartments are atop a mixed-use ground floor with 14,000 square feet of restaurant and retail space, a student Commons collaborative space, a 1,500-square-foot fitness facility, and several open common rooms and administrative offices.
Designed for public access, The Yard is a new common ground between Rutgers University and the City of New Brunswick, revitalizing the University’s main street by offering social amenities for all. Students, faculty, affiliates of the University, and residents of New Brunswick are invited in the courtyard, the restaurants, and the large common room that anchors the lawn.
Design balances modern architectural forms and materials that evoke the history of the University. The “Girder Slab” high-rise has glass, metal, and terra cotta rainscreen cladding. Its three volumes form three edges of a courtyard, while the fourth side opens to the street. The center wing is 14 stories tall and offers dramatic views of New Brunswick and the historic Voorhees Mall on campus. The six-story south wing and eight-story north wing frame courtyard lawn, known as The Yard.
The use of a prefabricated panelized wall system of terracotta improved construction time and maintained the desired aesthetic complementing adjacent historic buildings. With a design and construction duration of less than three years, this 232,000-square-foot project was on a fast track. A steel structure with precast concrete planks for the floors became the skeleton that would receive prefabricated terra cotta wall panels. These large wall panels spanned from floor-to-floor and column-to-column and arrived at the site with the windows and the framing for the interior wallboard preassembled, reducing the time required to make the building weather tight and shortening construction by six months.
The terra cotta panels offer three advantages: durability, resulting in a low life-cycle cost; naturally fired earthen colors are visually compatible with the historic brick and brownstone buildings of the adjacent Old Queen’s and Voorhees Mall; their flat, machined profiles complement the contemporary rectilinear volumes of the building.
The facade design also reflects campus sensibilities in the rich red brick–inspired patterning of its tower.
The courtyard and public sidewalks are designed to foster 24/7 activity with finishes and dimensions that encourage informal gathering.
Large airplane-hangar doors open to the lawn, giving anyone in the community access to the building’s comfortable Commons living room, regardless of affiliation.
The lawn of the courtyard, animated by a large freestanding video board, eight independent third-party retail stores, and a pavilion housing a Starbucks, is the town square for this town-and-gown community.
The University sought to accommodate some of the beloved food trucks that had operated out of the former “Parking Lot 8,” serving the larger neighborhood, in some of the new ground floor storefronts. The planning team worked with the City and Devco to ensure that these vendors could return to the site in permanent storefronts. “RU Hungry?,” the most famous one, now occupies 1,500 square feet at The Yard.
The outdoor courtyard features a large video screen that draws the community together for movies, sports, concerts, and social gatherings.
Sustainable design: The Sojourner Truth Apartments are certified LEED-NC Silver. The apartments have floor-to-ceiling windows to allow for maximum exposure to natural light. Within the units, operable windows provide natural ventilation and reduce the need for artificial heating/cooling use. The building is energy- and water-efficient with a LEED total energy use savings of 33.5% and a LEED total energy cost savings of 24.9%. The project also meets New Jersey’s “Pay for Performance (P4P)” energy program standards, which identified a cost savings of 19.9%. From a water-efficiency perspective, the building achieves a 40% water use reduction over the base line of a code compliant building due to very efficient showerheads installed in the units, water efficient toilets, and user-sensor faucets. Lighting in the building uses efficient LED and compact fluorescent fixtures.
The Sojourner Truth Apartments at The Yard, in combination with the Rutgers Academic Building, and the Honors College Residences, were honored collectively by the U.S. Green Building Council of New Jersey (USGBC NJ), with the 2016-2017 Innovative School Project of the Year award presented to the College Avenue Redevelopment Initiative.
These student apartments are named for abolitionist and women’s rights activist Sojourner Truth, a former slave who was owned as a young girl by the family of Rutgers’ first president Jacob Hardenbergh.
By the Numbers
Total project: 232,000 square feet
442 student beds in 135 apartments
13 residential floors
Center wing: 14 stories
South Wing: Six (6) stories
North Wing: Eight (8) stories
The Yard (courtyard): 25,000 square feet
14,000 square feet of restaurant and retail space
Eight (8) independent retailers tenant the ground level
1,500-square-foot fitness facility
33.5% LEED total energy use savings
24.9% LEED total energy cost savings
Opened Fall 2016
Project Team
Developer: New Brunswick Development Company (Devco)
Master Planner, Architecture and Interior Architecture: Elkus Manfredi Architects
Contractor: Joseph Jingoli & Son Inc.
MEP/FP: Cosentini Associates
Structural: Thornton Tomasetti
Building Envelope Consultant: Simpson Gumpertz & Heger
Landscape Architect: Hargreaves Associates
Lighting: Kaplan Gehring McCarroll Architectural Lighting
Civil Engineering: Langan Engineering & Environmental Services
Accessibility Consultant: Kessler McGuinness & Associates
Sustainability Consultant: The Green Engineer
Specifications Consultant: Jack Fogg
Hardware Consultant: Campbell-McCabe
AV Consultant: Convergent Technologies Design Group
Acoustical Consultant: Acentech
Van Deusen & Associates: Vertical Transportation
Graphic Design: Burke+Design
Photographs © Brad Feinknopf Photography
Sojourner Truth Apartments, The Yard, New Jersey images / information received from Elkus Manfredi Architects
Location: 40 College Avenue, New Brunswick, NJ 08901, United States of America
Architecture in New Jersey
The Modern at Fort Lee
Design: Elkus Manfredi Architects
photo © Evan Joseph
The Modern at Fort Lee
Lewis Arts Complex Princeton University
Design: Steven Holl Architects
photo © Paul Warchol
Lewis Arts Complex Princeton University Building
MD Anderson Cancer Center at Cooper, Camden
Design: Francis Cauffman, Architects
photo : Chris Cooper
MD Anderson Cancer Center at Cooper
230 Halsey Street, Newark
Design: Richard Meier & Partners Architects
picture Courtesy Richard Meier & Partners
230 Halsey Street in Newark
Newark Visitor’s Center
Design: YBGSNA
Newark Visitor’s Center
Princeton University Arts Buildings
Design: Steven Holl Architects
Princeton Building
Lotus Equity Group Office Building, Newark
Design: Michael Green Architecture
Lotus Equity Group Office Building in Newark
Architecture in USA
Comments / photos for the Sojourner Truth Apartments, The Yard, New Jersey page welcome
Website: Fort Lee, NJ
