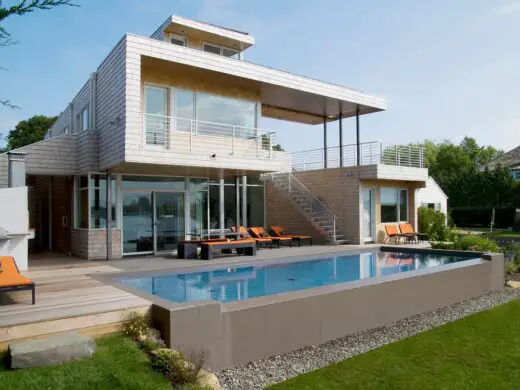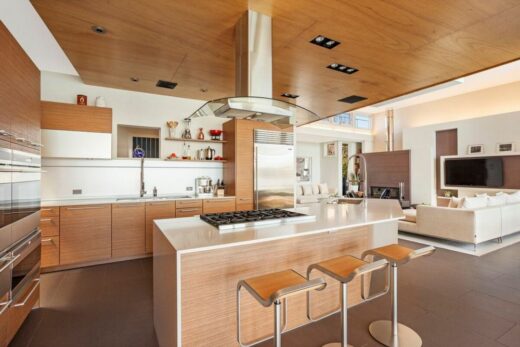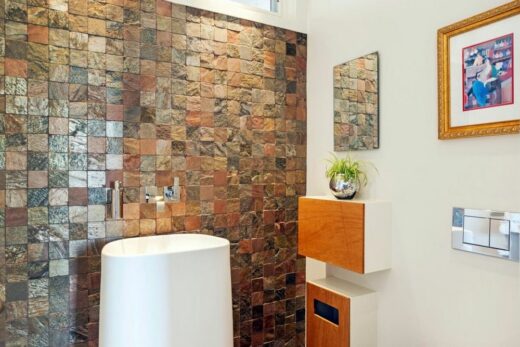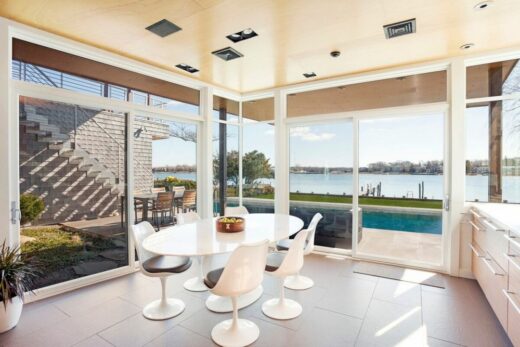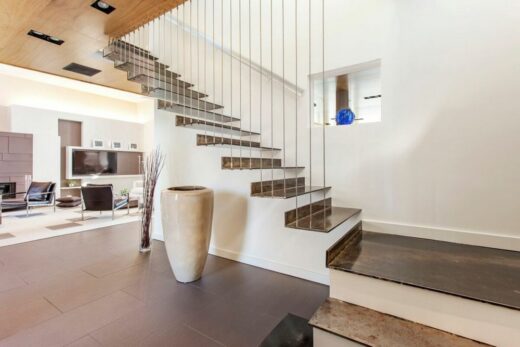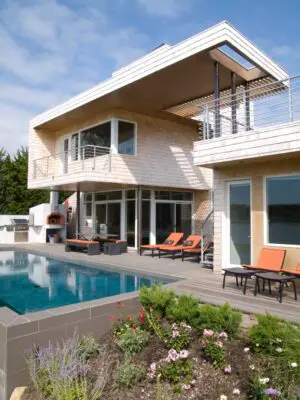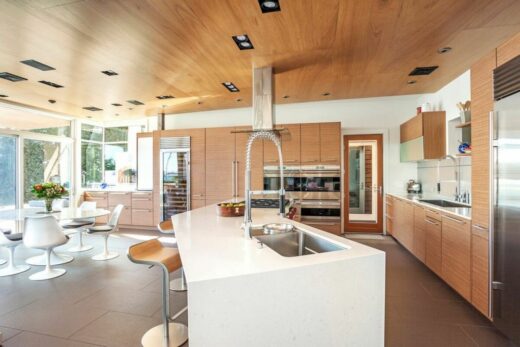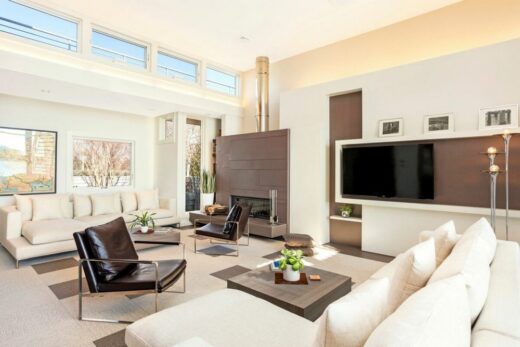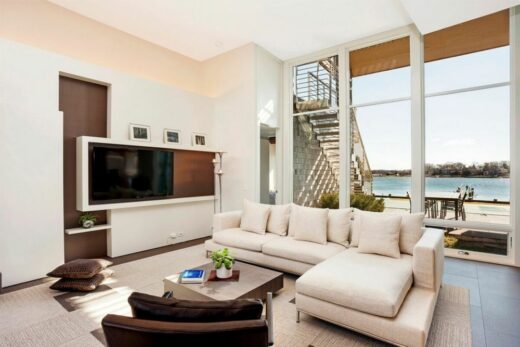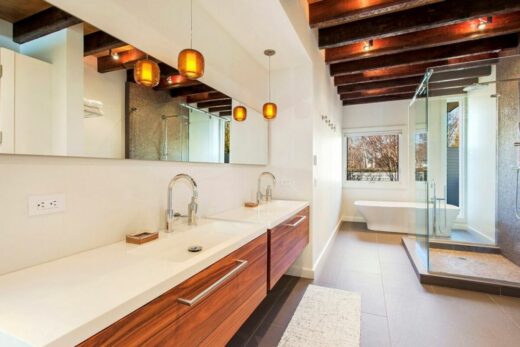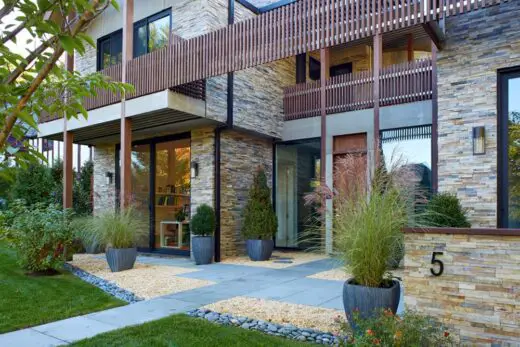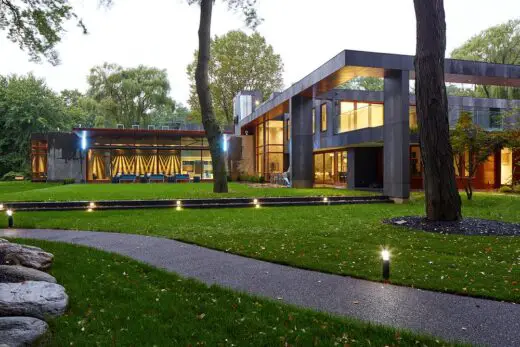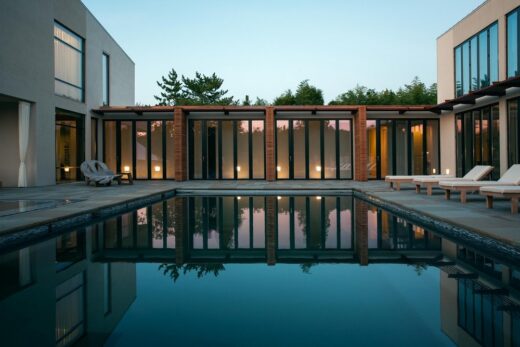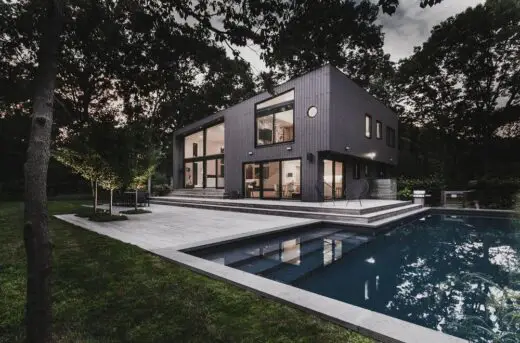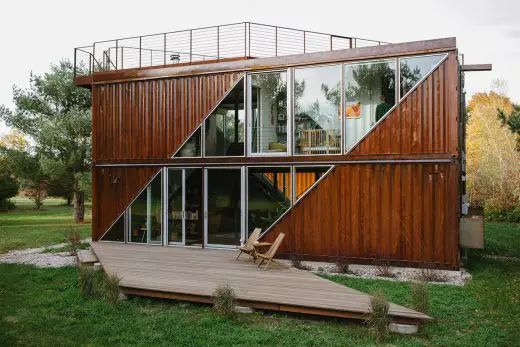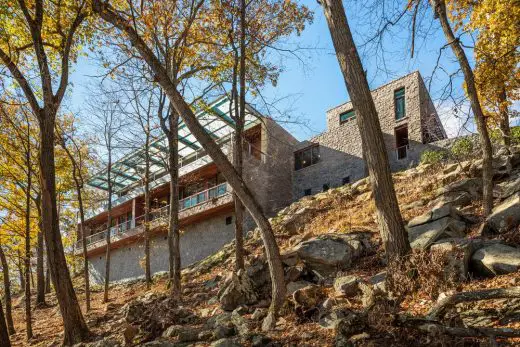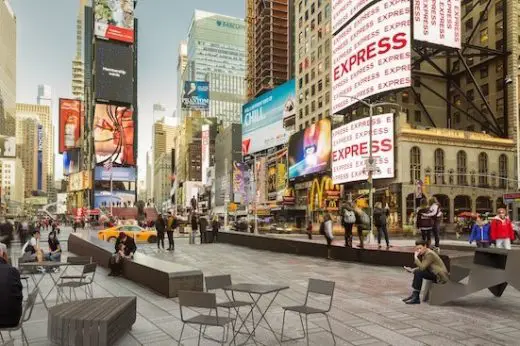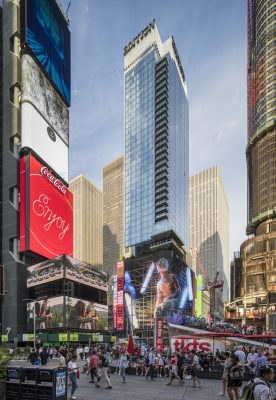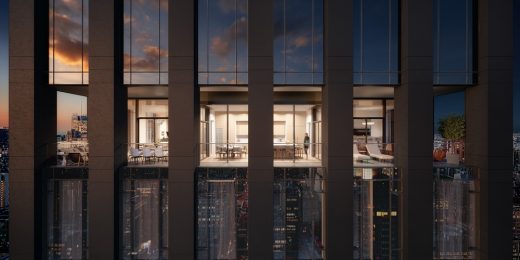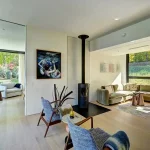Sag Harbor Residence, USA, New York City Real Estate, Interior Architecture Photos
Sag Harbor Residence in New York
July 17, 2022
Design: Narofsky Architecture
Location: Sag Harbor, NY, USA
Photos: Ber Murphy
Sag Harbor Residence, NY
The clients for this 3000 sqft residence requested that the design take into consideration not only the wonderful views of Sag Harbor but address the idea of casual living with minimal discrimination between inside and outside. At the kick off design meeting they said “Build the future into the house.” The site is a southerly facing 1.3 acre flat lot on a modestly developed street whose rear yard is bulk-headed to the Sag Harbor Channel.
The Ziggurat form of the structure was a response to the local pyramid set back codes. In the rear, the plan unfolds in a “U” shape to define an outdoor courtyard and increase view exposures. A front garden wall defines a private area for the master bedroom suites. The program includes: 1st floor open living areas and master bedroom suites; 2nd floor guest rooms (cabins) and tv viewing room.
The third floor becomes a widows watch (map room). All roofs are established to be green and accessible to increase available outdoor areas, and also to improve the homes energy efficiency. A pre-existing garage in non-conformity to zoning codes was allowed to remain and incorporated into the design. We created a glazed-over breezeway between the existing garage and new structure. The garage was rehabilitated into a mechanical, laundry room and cabin bath. Lastly, the breezeway allows for the direct access to the rear patios without passing through the house.
In the back, an overhead canopy creates the feeling of an outdoor room while providing shade for the rear patio and rear facade and a platform for a 7.2 kw P.V. solar system.
Other sustainable systems used are a geothermal heat and cooling and hot water solar pool heater. Open and closed cell insulation, use of steel and reclaimed beam for structure and no/low maintenance materials as well as LED lighting and other Energy Star rated efficient appliances were incorporated. Interior finishes: marine grade FCS plywood was used for ceilings and walls.
Furthermore, electrically operable windows in clerestory’s and widows watch are utilized to draft and naturally ventilate the home. The southern overhand and shade canopy w/ minimum use of west windows has minimized the need for use of AC except for extremely hot and humid conditions. As a result the first three months of use the owner’s bills were $20 – $30 per month.
An infinity edge pool adjacent to the rear patio gives the illusion that the house connects to the Harbor. The pool also reflects sunlight into the ceiling of the living space.
What are the sustainability features?
We used sustainable systems such as geothermal. heating and cooling and a hot water solar pool heater. Furthermore, electrically operable windows in clerestory’s and widow’s watch are utilized to draft and naturally ventilate the home. The southern overhang and shade canopy w/ minimum use of west windows has minimized the need for use of AC except for extremely hot and humid conditions. As a result the first three months of use the owner’s bills were $20 – $30 per month.
The project was awarded the 2012 AIA Long Island Archi Award for Sustainable Architecture.
Great Neck Residence in New York, USA – Building Information
Architects: Narofsky Architecture – https://www.narofsky.com/
Project size: 3000 ft2
Completion date: 2012
Photography: Ber Murphy
Great Neck Residence, New York images / information received 140722 from Narofsky Architecture, USA
Location: New York City, United States of America
New York State Residences
Contemporary New York Houses – recent selection below:
Design: Narofsky Architecture
photo : Phillip Ennis
Great Neck Residence
, North Shore, Long Island, Queens, NYC
Design: Narofsky Architecture
photo : Phillip Ennis
Klaynberg Residence, North Shore Long Island
, Bridgehampton, South Fork of Suffolk County, Long Island
Architecture: Studio Zung
photo : Adrian Gaut
Maison Meadowlark, Bridgehampton
, East Hampton, Long Island, NY, USA
Design: AE Superlab
photo : AE Superlab
C+S House, East Hampton NY
, Claverack
Design: LOT-EK
photo : Aundre Larrow
c-Home Hudson, Claverack, New York
Sterling Forest House, Sterling Forest, Queens
Architecture: Alexander Gorlin Architects
photo : Peter Aaron
Sterling Forest House NY
New York City Architecture
Contemporary New York Buildings
Manhattan Architecture Designs – chronological list
New York City Architecture Tours by e-architect – Manhattan city walks for groups
New York City Architecture News – selection below:
Times Square Renewal
Design: Snøhetta, Architects
photo courtesy of architects
Times Square New York City
20 Times Square Skyscraper Building, corner of Seventh Avenue & West 47th Street, Manhattan, NYC
Design: PBDW
image courtesy of architects office
20 Times Square Skyscraper Building
277 Fifth Avenue, NoMad, NYC
Architects: Rafael Viñoly
rendering : THREE MARKS
277 Fifth Avenue Building
Comments / photos for the Great Neck Residence, New York design by Narofsky Architecture page welcome
