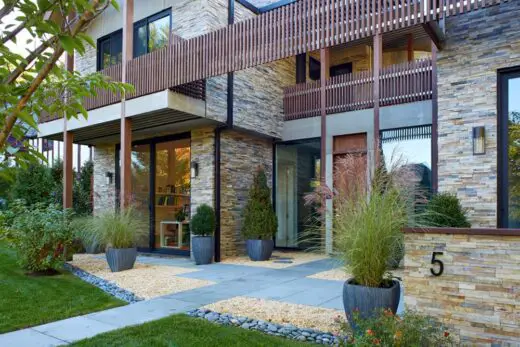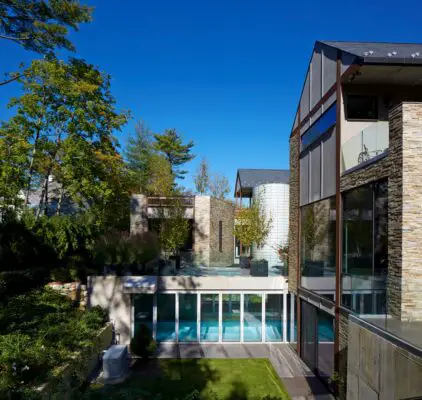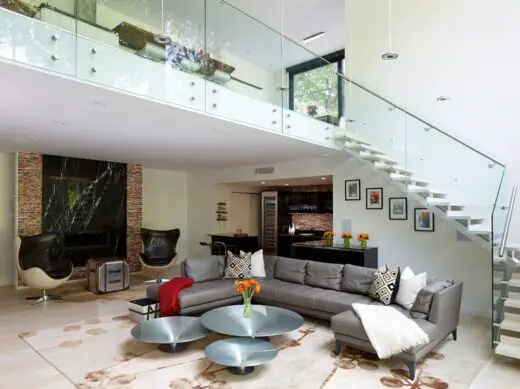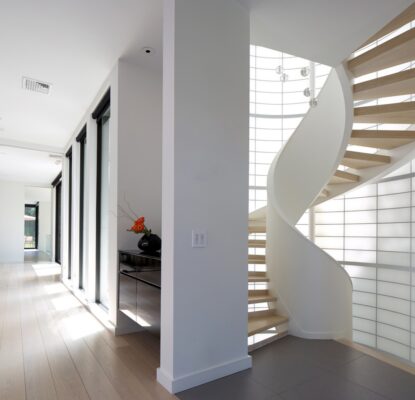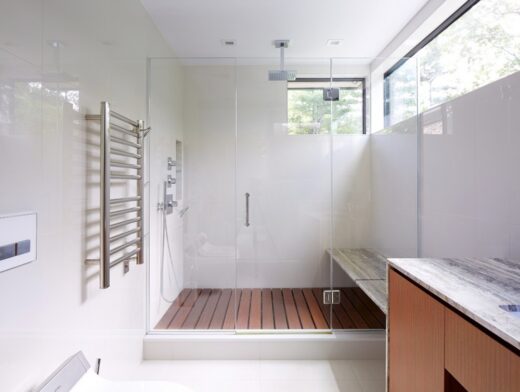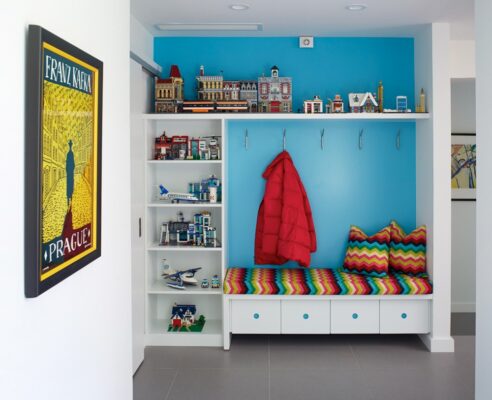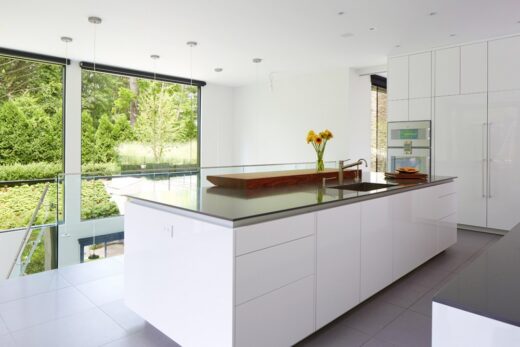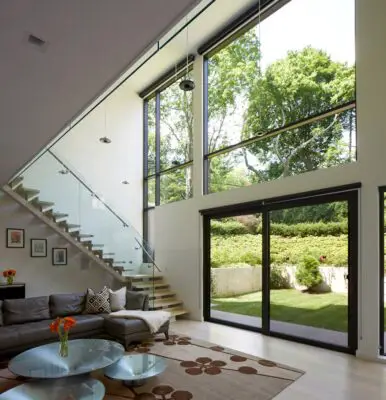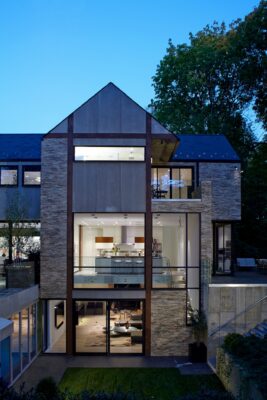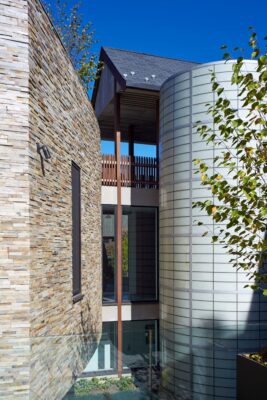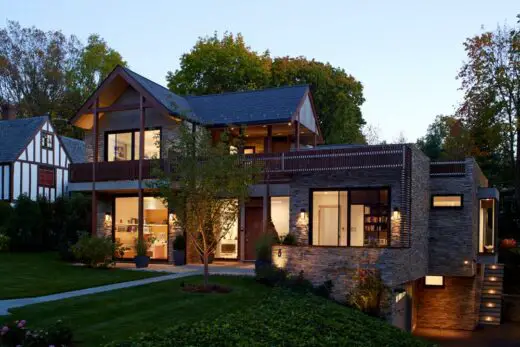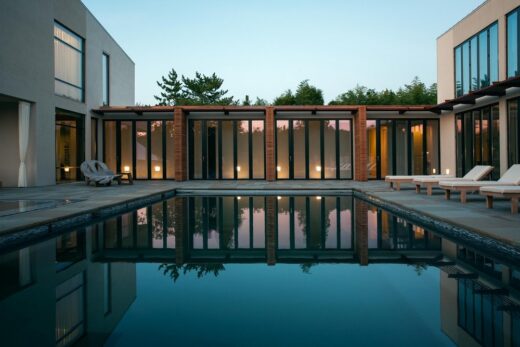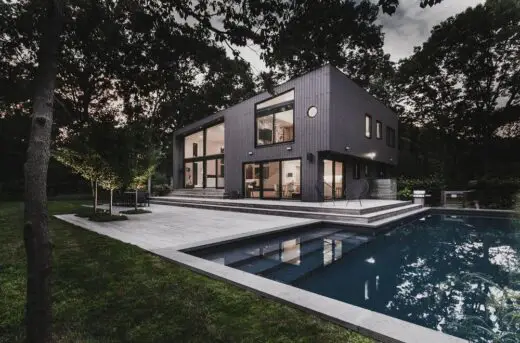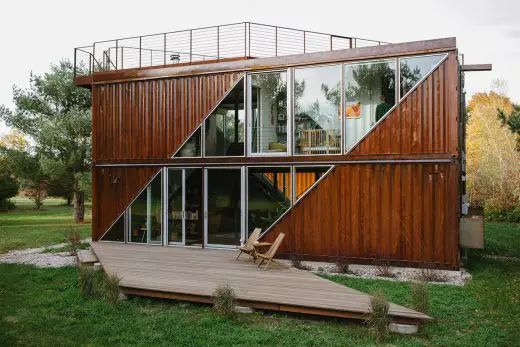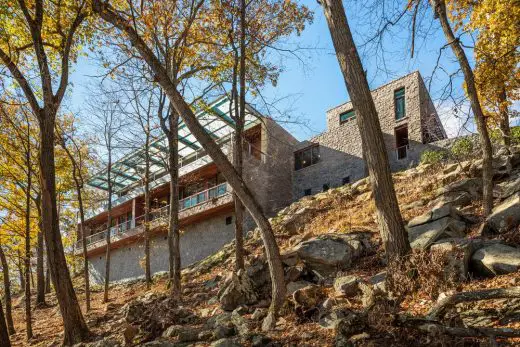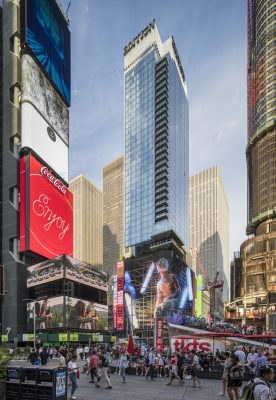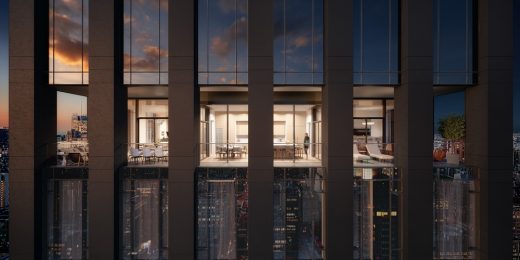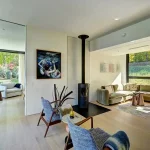Great Neck Residence, USA, New York City Real Estate, Interior Architecture Photos
Great Neck Residence in New York
July 14, 2022
Design: Narofsky Architecture
Location: NYC, USA
Photos: Phillip Ennis
Great Neck Residence, NY
Architects designing homes balance program, budget, climate, codes, and numerous issues within a cohesive design. For a dwelling in a community with a predisposed architectural review board, the process can be compounded by mandates to conform or be denied.
Responding to the request for a modern home from a couple relocating to the Unites States from Hungary, Stuart faced the challenge of respecting the 20th century Tudor homes in the neighborhood while maintaining the integrity of his design. In order to balance these factors, Stuart educated and partnered with the architectural review board in the design process.
Because the narrow but deep site called for an elongated design, Stuart’s plan took a shape that defined an inner garden, a two-story main structure, and a one-story guest pod connected by an entry breezeway and circular stair. Another challenge was that the required square footage, including the indoor lap pool desired by the client, could not fit on grade given the lot coverage code restrictions.
Stuart depressed the inner courtyard and exposed the basement to it, placing many program elements in that area, including the pool facilities that span the courtyard and connect the guest structure to the main house, thus effectively creating a second inner courtyard.
The initial scheme Stuart presented to the architectural review board involved a mainly flat roof design, with exposed wood structural elements aligning the street scale and proportion with adjacent structures and reinterpreting the Tudor style.
During the late night meeting, without the benefit of his client present, the board denied Stuart’s proposed design as too modern, and gave options of finding another property or building a traditional conforming house.
Stuart instead engaged the board as if a “client” to arrive, after three meetings, at a mutually acceptable solution. By adjusting the rooflines to vary both flat and pitched, Stuart reconciled the otherwise confrontational approaches of his two “clients,” and realized a LEED Silver-certified home with a distinctly modern plan and spatial relationships that fits comfortably among its traditional neighbors.
Great Neck Residence in New York, USA – Building Information
Architects: Narofsky Architecture – https://www.narofsky.com/
Completion date: 2013
Photography: Phillip Ennis
Great Neck Residence, New York images / information received 140722 from Narofsky Architecture, USA
Location: New York City, United States of America
New York State Residences
Contemporary New York Houses – recent selection below:
, Bridgehampton, South Fork of Suffolk County, Long Island
Architecture: Studio Zung
photo : Adrian Gaut
Maison Meadowlark, Bridgehampton
, East Hampton, Long Island, NY, USA
Design: AE Superlab
photo : AE Superlab
C+S House, East Hampton NY
, Claverack
Design: LOT-EK
photo : Aundre Larrow
c-Home Hudson, Claverack, New York
Sterling Forest House, Sterling Forest, Queens
Architecture: Alexander Gorlin Architects
photo : Peter Aaron
Sterling Forest House NY
New York City Architecture
Contemporary New York Buildings
Manhattan Architecture Designs – chronological list
New York City Architecture Tours by e-architect – Manhattan city walks for groups
New York City Architecture News – selection below:
Times Square Renewal
Design: Snøhetta, Architects
photo courtesy of architects
Times Square New York City
20 Times Square Skyscraper Building, corner of Seventh Avenue & West 47th Street, Manhattan, NYC
Design: PBDW
image courtesy of architects office
20 Times Square Skyscraper Building
277 Fifth Avenue, NoMad, NYC
Architects: Rafael Viñoly
rendering : THREE MARKS
277 Fifth Avenue Building
Comments / photos for the Great Neck Residence, New York design by Narofsky Architecture page welcome
