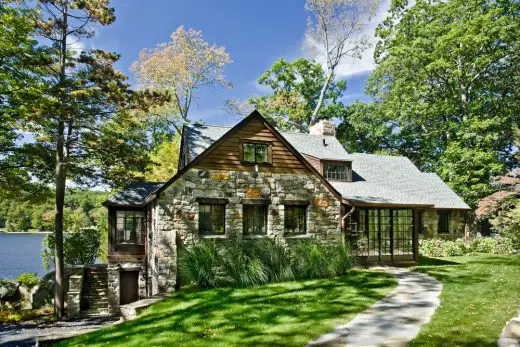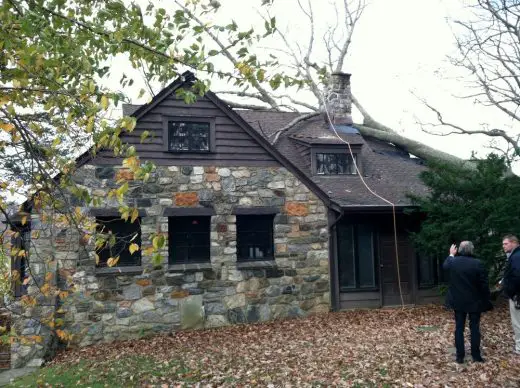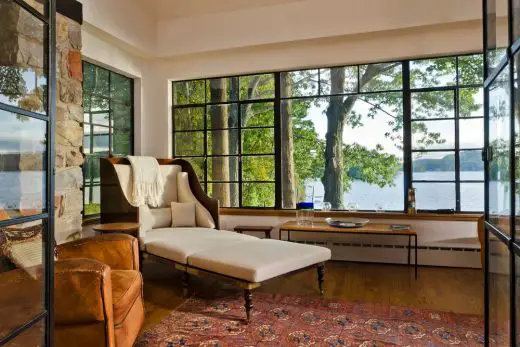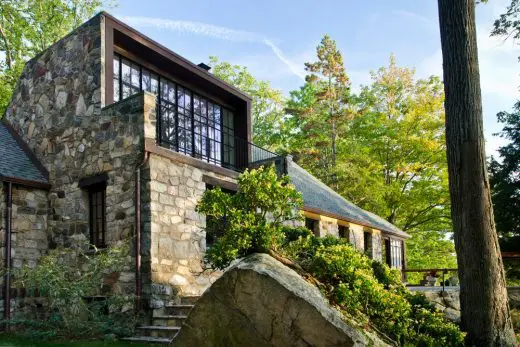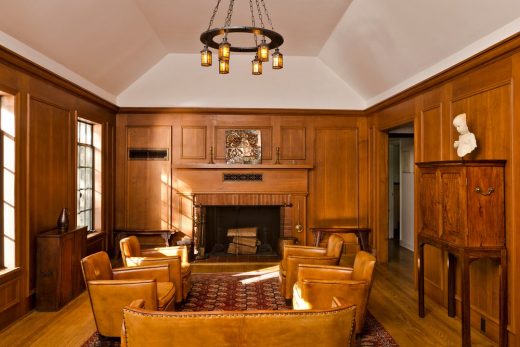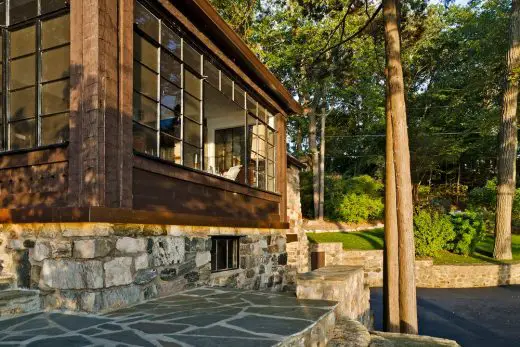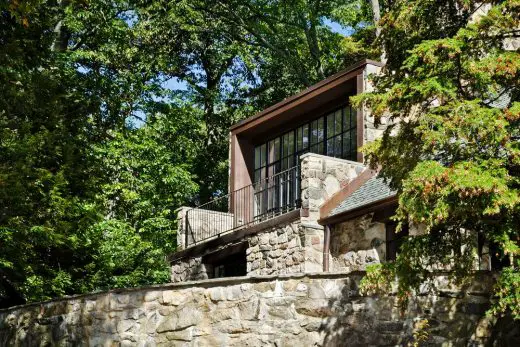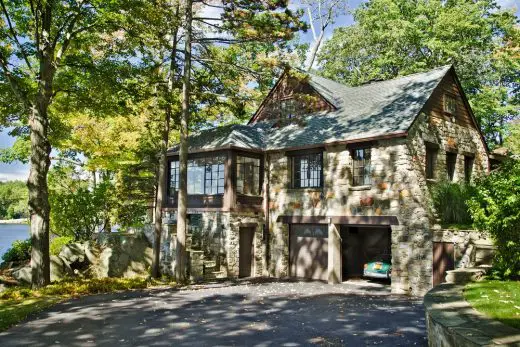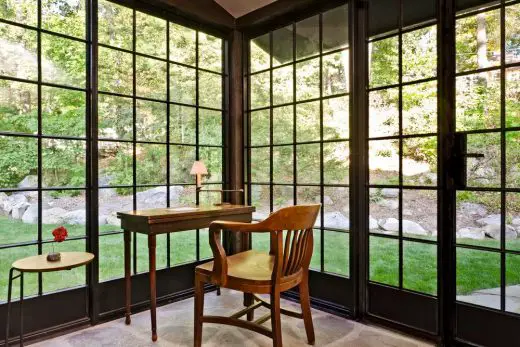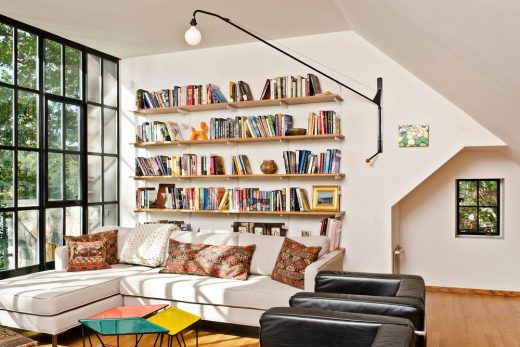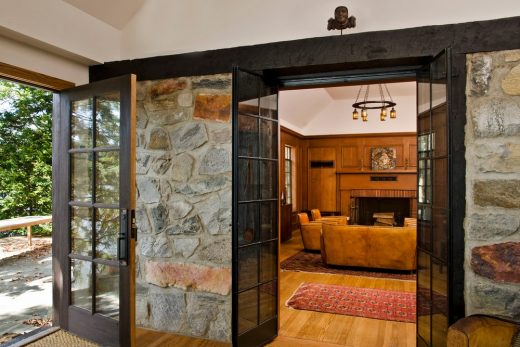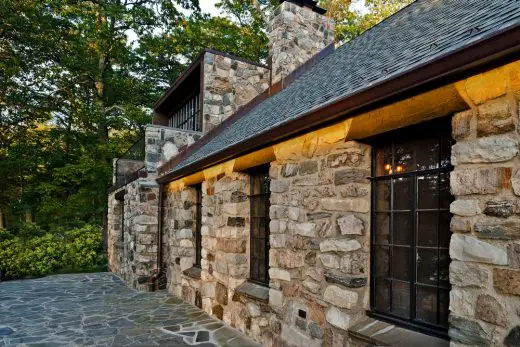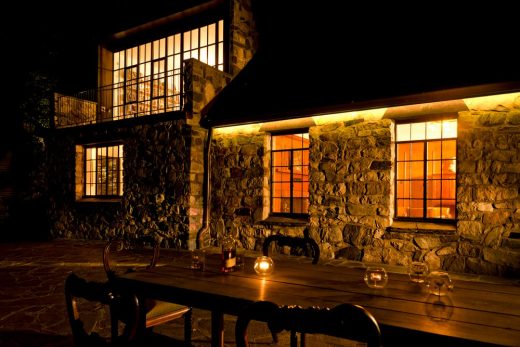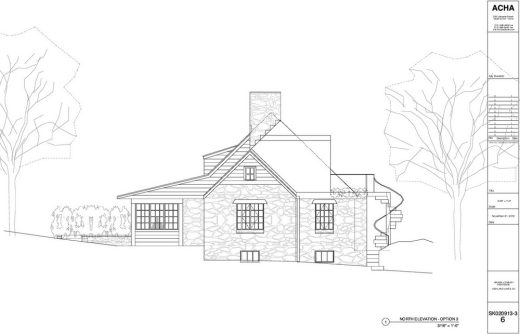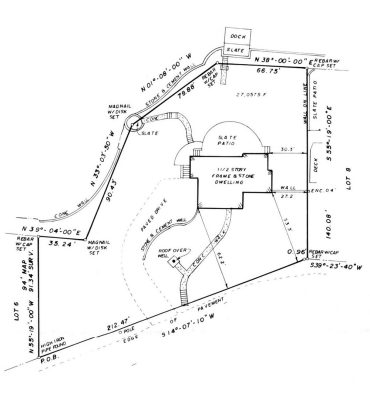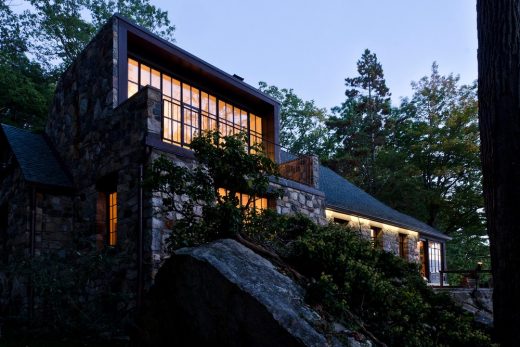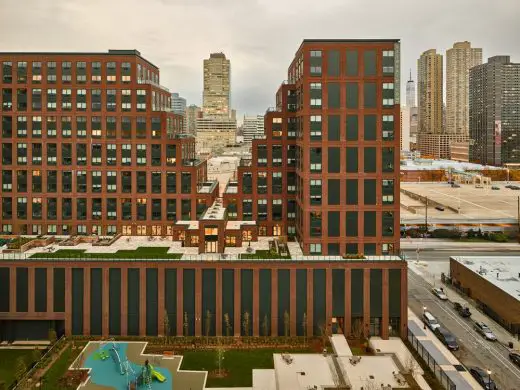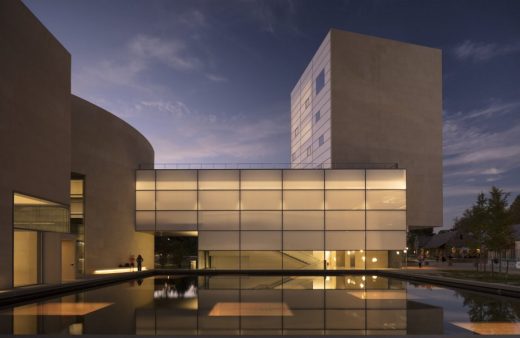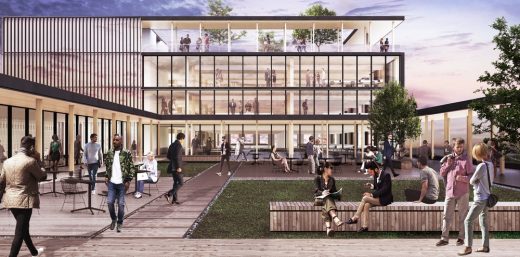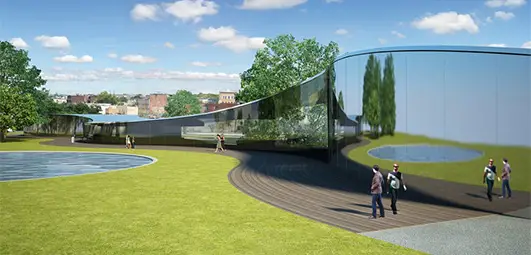Pashby-Amann Residence, Vernon Township Building, New Jersey Real Estate Design, Architecture Images
Pashby-Amann Residence in Vernon Township NJ
Feb 4, 2022
Design: AC Höcek Architecture LLC
Location: Vernon Township, NJ, USA
Photos: Stefan Hagen
Pashby-Amann Residence, New Jersey
This 1930s house with steel casement windows and load-bearing stone walls is sited on a hill overlooking a lake. The Pashby-Amann house has served as a weekend retreat for an antiques dealer specializing in 17th- and 18th-century English furniture and an art conservator of modern and contemporary artworks. While very fond of this home and its original details (including the mint-green 1930s-bathroom tile), when Hurricane Sandy deposited a tree into its roof causing significant damage, they embraced the opportunity to renovate.
While working with the owners and their insurers to negotiate fair compensation to repair the house, ACHA worked to improve the foundation to redirect storm waters and reinforce the structure against extreme wind loads.
ACHA then designed two additions. Upstairs, ACHA raised the line of the attic to provide a 10-foot ceiling to take advantage of the views and summer breezes, creating a sitting room and library with a wall of glass overlooking the water. The lake-facing wall is glazed with steel casement windows with French doors opening onto a balcony.
At the front of the house, there was a poorly constructed, “awful in appearance” front porch, which was gutted, and structural work was done to remedy the “sinking Tiki Hut effect.” A stone floor was laid, and the walls were replaced with floor-to-ceiling steel casement windows to enclose the three open sides allowing eastern light to pour through the trees. The room now serves as a private study where the art conservator sequesters herself to write conservation reports.
One major hurdle was making sure the new stonework would seamlessly blend into the original multicolored granite. The mason identified the original quarry, then paid careful attention to “replicating the way the stones are laid and the size of the mortar.” To match the home’s original steel casement windows, the team used a combination of reclaimed steel and new steel sourced from Switzerland.
On the exterior, working with Eleni Savvidou (formerly of L’Observatoire), ACHA implemented a new lighting scheme using concealed lighting at the roof eaves and beneath the surrounding trees to illuminate the rear lake-facing terrace.
This project was published in the Wall Street Journal’s Mansion section.
What were the key challenges?
Obtaining insurance to pay for the storm’s damage and the renovation required extensive work by ACHA. While working with the owners and their insurers to negotiate fair compensation to repair the house, ACHA also worked to improve the foundation to redirect storm waters and reinforce the structure against extreme wind loads. During the end of this time, ACHA and the Client were able to successfully obtain monies from the insurer to fund the repair and renovation work.
Who are the clients and what’s interesting about them?
This 1930s house with steel casement windows and load-bearing stone walls sited on a hill overlooking a lake has served as a weekend retreat for an antiques dealer specializing in 17th- and 18th-century English furniture and an art conservator of modern and contemporary artworks. Both standouts in their fields, they were extremely sophisticated and keen on aesthetics and details.
What was the brief?
This 1930s house with steel casement windows and load-bearing stone walls is sited on a hill overlooking a lake. It has served as a weekend retreat for an antiques dealer specializing in 17th- and 18th-century English furniture and an art conservator of modern and contemporary artworks. While very fond of this home and its original details (including the mint-green 1930s-bathroom tile), when Hurricane Sandy deposited a tree into its roof causing significant damage, they embraced the opportunity to renovate, repair and incorporate ACHA’s proposed additions.
ACHA worked to improve the foundation to redirect storm waters and reinforce the structure against extreme wind loads.
Pashby-Amann Residence in Vernon Township, New Jersey – Building Information
Design: AC Höcek Architecture LLC – http://www.hocekarchitecture.com/
Completion date: 2018
Building levels: 3
Photography: Stefan Hagen
Pashby-Amann Residence in Vernon Township, NJ images / information received 040222
Location: Vernon Township, New Jersey, United States of America
Architecture in New Jersey
485 Marin in Jersey City
Architects: HWKN
image courtesy of architects
485 Marin in Jersey City
Lewis Arts Complex Princeton University
Design: Steven Holl Architects
photo © Paul Warchol
Lewis Arts Complex Princeton University Building
Lotus Equity Group Office Building, Newark
Design: Michael Green Architecture
image courtesy of architects
New Office Building in Newark
MD Anderson Cancer Center at Cooper, Camden
Design: Francis Cauffman, Architects
photo : Chris Cooper
MD Anderson Cancer Center at Cooper
230 Halsey Street, Newark
Design: Richard Meier & Partners Architects
picture Courtesy Richard Meier & Partners
New Buildings in Newark
Newark Visitor’s Center
Design: YBGSNA
image from architects
Newark Visitor’s Center Building
Architecture in USA
Comments / photos for the Pashby-Amann Residence, Vernon Township NJ designed by AC Höcek Architecture LLC page welcome
Website: Vernon Township, NJ
