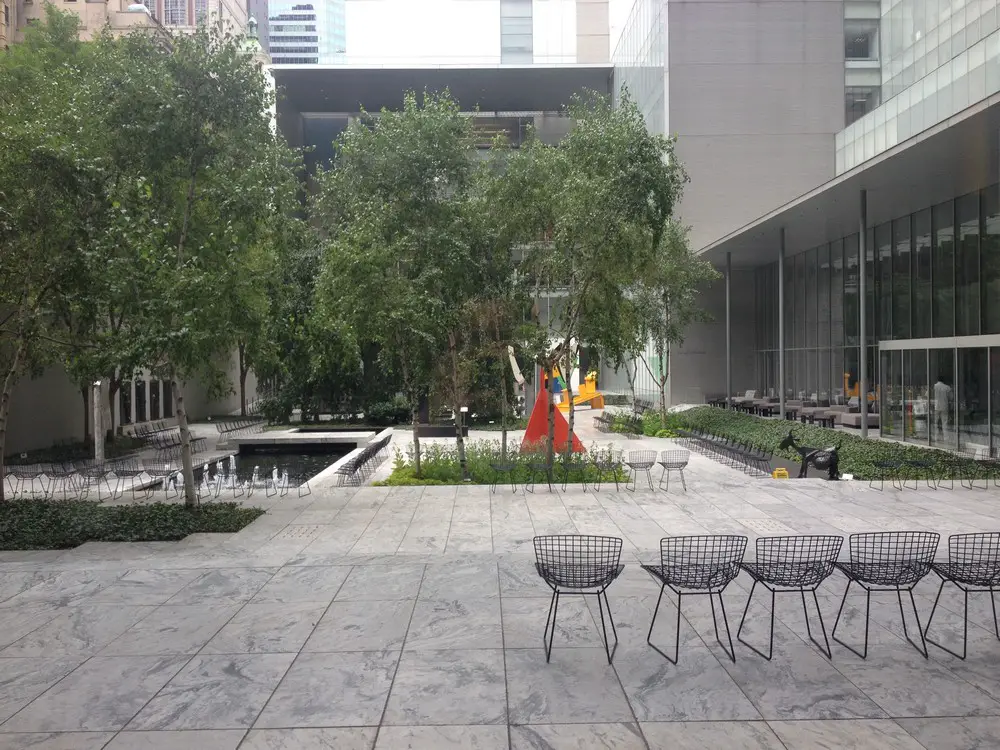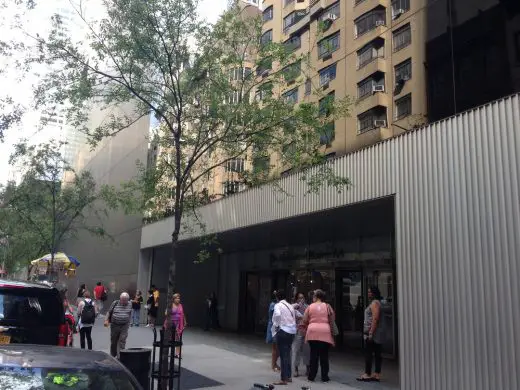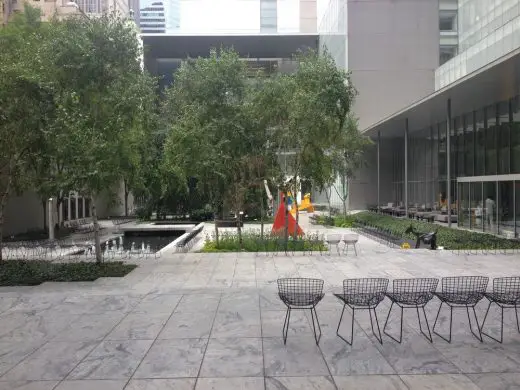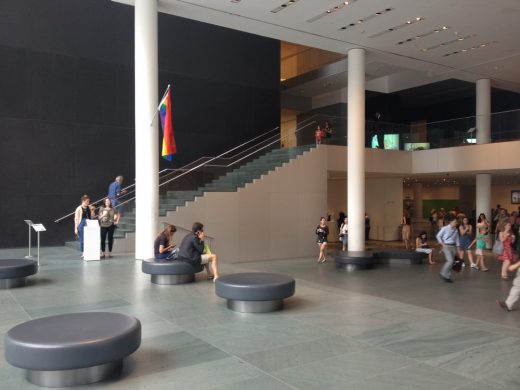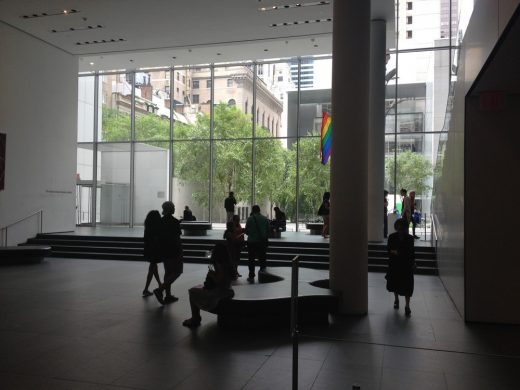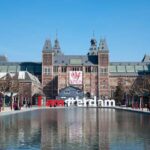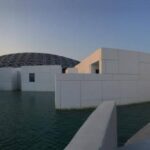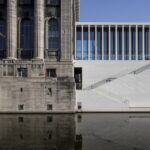MoMA New York Museum of Modern Art, Architecture, Architect, Photos, Address, Gallery Pictures, Designer
MoMA New York Architecture
Major Manhattan Museum of Modern Art Building, NY, USA, recent design by Yoshio Taniguchi & Associates with KPF
Jul 5, 2016
MoMA Building in New York City
Museum of Modern Art NYC image from 1 Jul 2016 © Adrian Welch:
Jun 27, 2012
MoMA Building
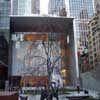
MoMA New York photo © Andrew McRae, 2007
Museum of Modern Art – MoMA
11 W. 53rd St, Midtown, New York
Date built: 1938-39
Philip Goodwin & Edward Stone Architects
Date: 2004
Redevelopment: Yoshio Taniguchi & Associates ; Executive Architect: KPF
Museum of Modern Art (MoMA) Expansion, Renovation & Modernization, New York, New York , USA
Date: 1999-
Design: Yoshio Taniguchi & Associates with KPF
Project Overview
KPF was selected by The Museum of Modern Art to serve as Executive Architect for a 630,000 square-foot renovation, rebuilding and expansion project in collaboration with the Japanese architecture firm Taniguchi and Associates. Kohn Pedersen Fox’s responsibilities include a significant portion of design development, coordination, preparation of all construction documents, and construction administration.
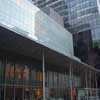
MoMA New York photo© Andrew McRae, 2007
The carefully considered design responds to the complex site and program demands of the Museum’s role as the preeminent international center for modern art. Taniguchi’s competition-winning design provides for a completely revamped internal organization that focuses on the centrality of MoMA’s renowned collection. The expansion allows the Museum to greatly increase the size of its existing gallery space.
Gallery Wing and Museum II Building and East Wing
A new through-block entry connecting 53rd and 54th Streets reinforces the Museum’s integration within its urban context. Galleries are vertically organized around a central atrium space, each a separate museum within a museum. Administrative, curatorial, and educational facilities overlook the restored and renovated Sculpture Garden.
Exterior set-backs and an interior atrium skylight provide ample opportunities for natural light. The clean lines of the exterior facade incorporate and adapt to the original building designed by Goodwin and Stone in 1939, as well as Phillip Johnson’s design for the subsequent expansion and Sculpture Garden, and the residential tower designed by Cesar Pelli in 1984.
The result is an architectural collage that is reflective of MoMA’s crucial role in the ongoing definition of modernism.
Education and Research Building
The Education and Research Building is devoted to research and education with classrooms, a lecture hall/theatre, library, archives, curatorial offices, study centers and screening rooms. The building has its own lobby on 54th Street and a light-filled multi-use atrium. A second-floor corridor feature connects the Education and Research Building to the Museum II Building, East Wing and Gallery Building.
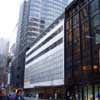
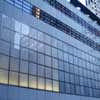
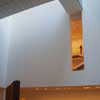
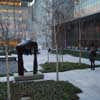
MoMA New York photos © Andrew McRae, 2007
2nd Floor Gallery
The 4,200-square-foot new Galleries are located on the second floor of the historic, 1939 Goodwin Stone, 11 West 53rd Street Building. They are adjacent to the restored Bauhaus Stair Lobby Landing.
Opposite are the Prints and Illustrated Books Galleries. The new Galleries replaced temporary museum offices that were relocated after the opening of the Education and Research Building in 2006.
The new Galleries opened in mid 2008 with viewing material from the museum’s collections. A traveling Vincent Van Gogh exhibition, “Van Gogh and the Colors of the Night,” followed in late 2008.
West End Expansion
MoMA will occupy 69,000 square feet in the lower floors of a hotel and condominium high-rise development located immediately west of the existing museum campus. New exhibition galleries on floors two, four and five will substantially expand and connect to the existing galleries on these floors.
They total 39,000 square feet, providing a 30% increase in exhibition area for the entire Museum. The block-wide flexible galleries on the second floor will have the capacity to bring in monumental art through a removable wall.
The medium-scaled, architecturally distinctive galleries on floors four and five will exhibit masterpieces from MoMA’s modern and contemporary art collections.
MoMA New York Expansion, Renovation and Modernization – Building Information
Museum of Modern Art Expansion, Renovation and Modernization, New York, NY, USA
Client: The Museum of Modern Art
Program: Museum: galleries, theatres, classrooms, library and archives, and administrative offices
Size
Total Project – 747,200 sqft / 69,400 sqm
Gallery Wing and Museum II Building and East Wing – 630,000 sqft / 58,525 sqm
(expansion and renovation)
Education and Research Building – 63,000 sqft / 5,850 sqm
2nd Floor Gallery – 4,200 sqft / 390 sqm
West End Expansion – 50,000 sqft / 4,645 sqm
Associate Architect: Yoshio Taniguchi & Associates
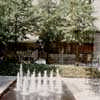
MoMA New York: scanned image from 1989 © Isabelle Lomholt
MoMA New York – Architects
Edward Stone, architect, (1902-78) died in New York
Other buildings by Yoshio Taniguchi:
Marugame Genichiro-Inokuma Museum, Kagawa, Japan 1991
Gallery of Horyuji Treasures, Tokyo, Japan 1999
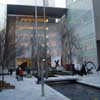
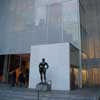
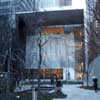
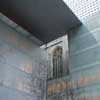
MoMA New York photos © Andrew McRae, 2007
MoMA Tower New York Extension + Hotel + Apartments
2007-
Design: Atelier Jean Nouvel
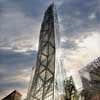
image © Ateliers Jean Nouvel
adj. Existing MoMA building
75 storeys
MoMA New York architect : Yoshio Taniguchi
Location: 11 W. 53rd St, New York City, USA
New York City Architecture
Contemporary New York Buildings
Manhattan Architecture Designs – chronological list
New York City Architecture Tours by e-architect
American Folk Art Museum, New York, USA – building news
Design: Tod Williams and Billie Tsien
Key New York Buildings close to the Museum of Modern Art
Seagram Building
375 Park Avenue, New York
Ludwig Mies van der Rohe, Architect; Philip Johnson
Seagram Building
Whitney Museum
945 Madison Avenue, Upper East Side
Design: Marcel Breuer, Architect
This building contains a contemporary art collection of around 12,000 paintings: Whitney Museum New York
New York Museum of Modern Art : Extension – Project only
1997
Design: Steven Holl Architects
New York World Trade Centre skyscrapers
Museum of Contemporary Art New York – Extension
Comments / photos for the MoMA New York Architecture page welcome
New York Museum of Modern Art – Website: www.moma.org

