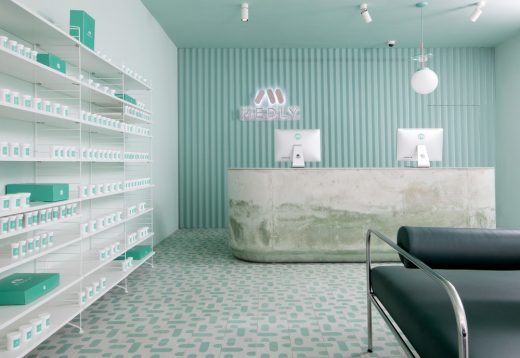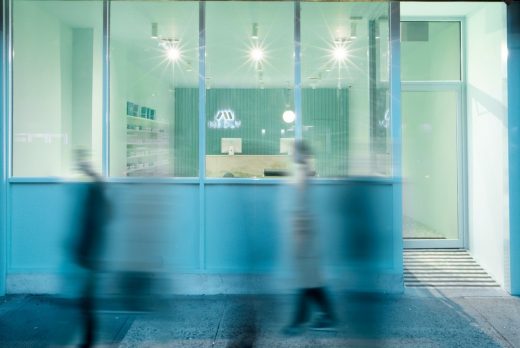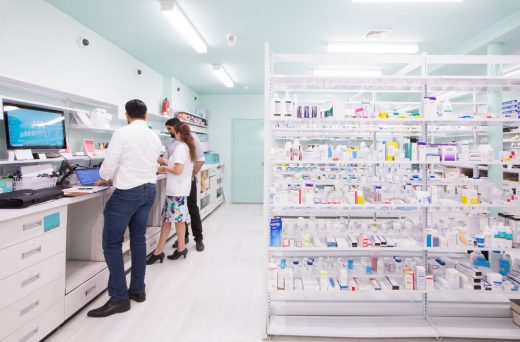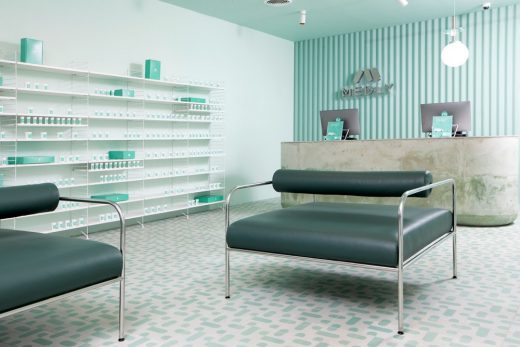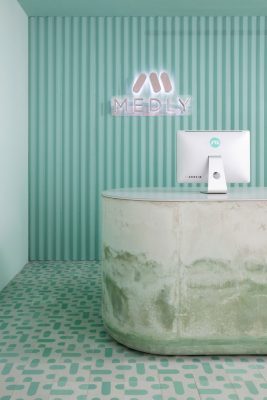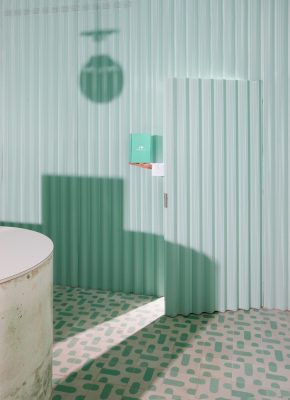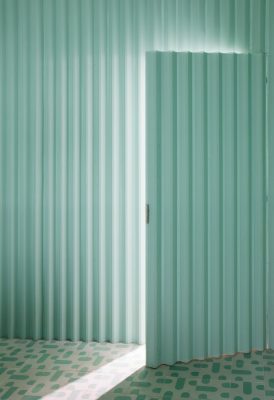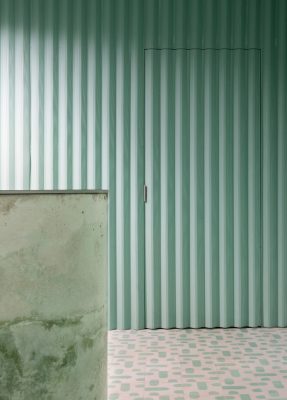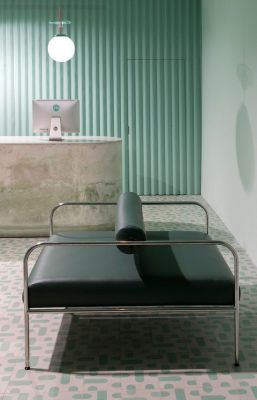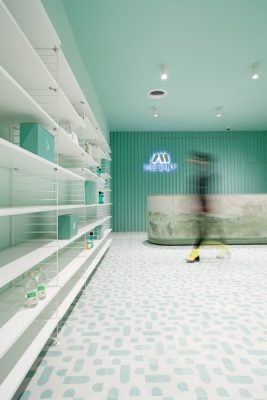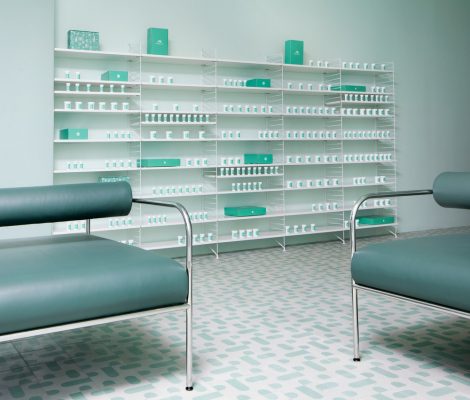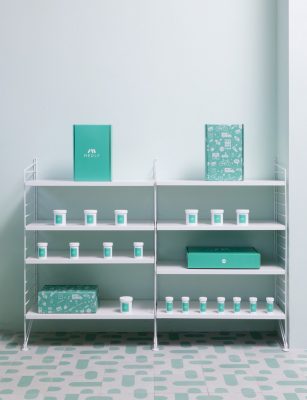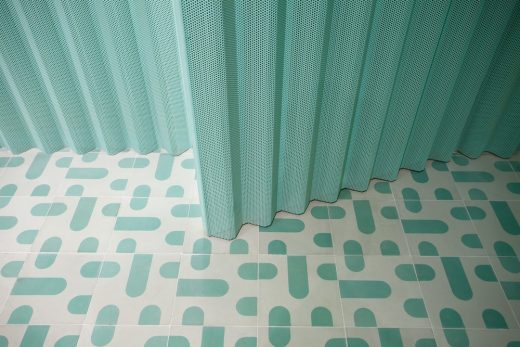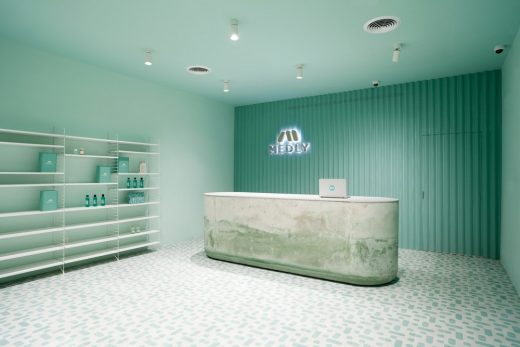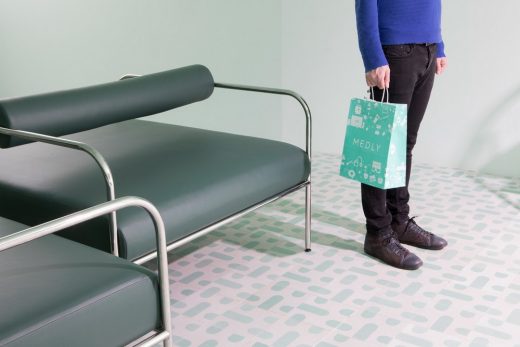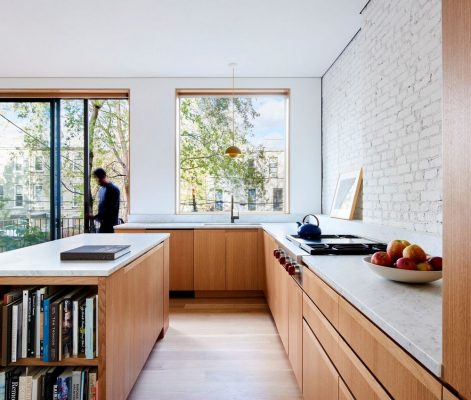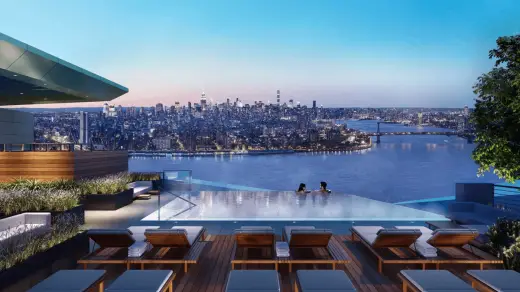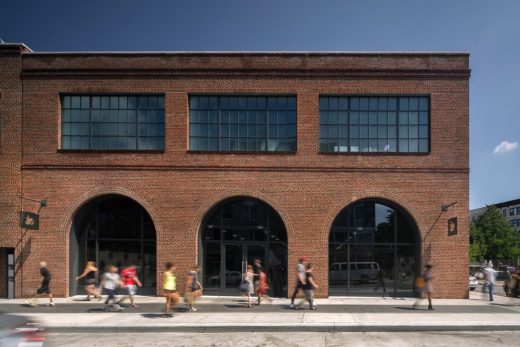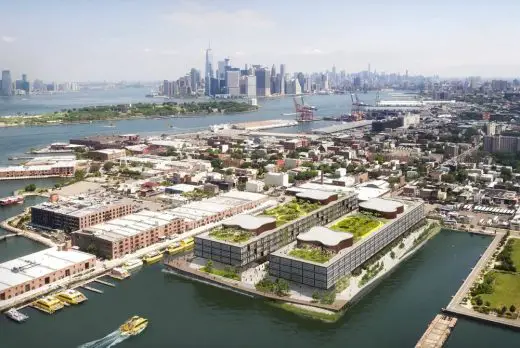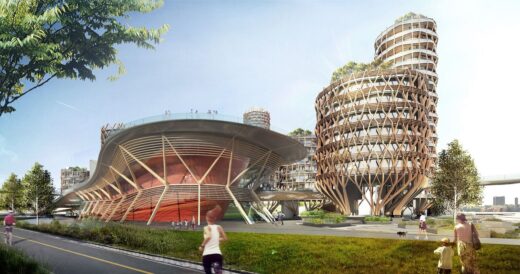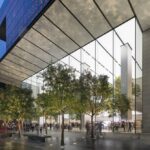Medly Pharmacy, Brooklyn, NY Shop, Commercial Interior Project, American architecture images
Medly Pharmacy in Brooklyn
Interior Building Development in New York City design by Sergio Mannino Studio, USA
Mar 25, 2018
Medly Pharmacy Interior
Architecture: Sergio Mannino Studio
Location: Brooklyn, New York, USA
Medly Pharmacy
Medly Pharmacy is a new neighborhood pharmacy in Brooklyn, owned by Marg and Sahaj Patel and designed by Sergio Mannino Studio.
Retailers have begun to understand the necessity of transforming businesses into ‘every-channel’ platforms, where online and physical stores work as one, not needing to compete with each other. Pharmacies in particular are beginning to take advantage of this, with Medly being among the first in New York to do embrace the merits of both online and physical.
Medly has designed a free complementary app that saves customers the hassle of having to leave the house when sick, let alone having to wait in line for hours just to get prescriptions. But a successful online business needs a physical counterpart and the design for Medly has been created with this in mind.
In a city of more than 8.5 million people, it’s no surprise that the simple act of visiting a pharmacy is often an impersonal experience. Because there’s one of every corner, it is incredibly convenient – but chances are, you won’t know who’s serving you. In a society of such high import and export, you’re also spoiled for choice when it comes to which brand, which flavor and even which size of product to buy.
Medly pharmacy aims to remedy this through a slightly different approach.
Being the first location in a series of pharmacies, we knew that the space needed to look beautiful. The design is both playful and elegant; a buffed custom-made cement counter with clean geometric tiles as part of a light aqua color scheme.
The pharmacy consists of two rooms; a cozy waiting room where customers collect prescriptions, and a much larger space out the back, where the administration and prescription work are done. The waiting room is comfortably-sized and provides an escape from the busy city streets outside. The four-seater chairs, in green vinyl leather and chrome, are a tribute to Shiro Kuramata, one of Japan’s most important designers of the eighties.
As community is a key value of Medly pharmacy, we ensured our design was tailored to include this. The nature of the small space means that customers will instinctively connect with each other and with the staff, unlike larger pharmacies that inadvertently separate people through high aisles and sheer size.
Owning ten pharmacies already, Marg and Sahaj have ample experience with what makes these often clinical places warmer, more comfortable and more community-focused for customers and staff alike. We’re happy to have been able to design this space to suit the values that we believe in too.
Medly Pharmacy, Brooklyn – Interior Information
Design by Sergio Mannino Studio : Sergio Mannino, Martina Guandalini
Architect of Record: Stefano Morisi
Lighting: Lido Lighting
General Contractor: Minas Construction
Photography: Charlie Shuck and Sergio Mannino Studio
Medly Pharmacy in Brooklyn images / information received 250318
Location: Brooklyn, New York City, USA
New York City Architecture
Contemporary New York Buildings
Manhattan Architectural Designs – chronological list
New York City Architecture Tours by e-architect
Brooklyn Buildings
Brooklyn Architecture
The Switchback House
Architecture: LIGHT AND AIR (L/AND/A)
image courtesy of architecture office
The Switchback House, Brooklyn
Brooklyn Point, 138 Willoughby Street
rendering via Williams New York
Developer Extell’s City Point tower will have the highest rooftop pool in NYC, 680 feet above Downtown Brooklyn.
Apple Store, 247 Bedford Avenue, Williamsburg
Design: Bohlin Cywinski Jackson Architects
photo : Nick Lehoux
Apple Store Brooklyn
Williamsburg Hotel, Brooklyn, NY
Oppenheim Architecture+Design

render from architects
Williamsburg Hotel Building Brooklyn
270 Richards Street, Red Hook
Design: Foster + Partners architects with Adamson Associates Architects
image courtesy architects studio
Red Hook Complex Brooklyn
Design: DFA
images courtesy of architects firm
Pier 40 Building Design
New York State Architecture Designs
Comments / photos for the Medly Pharmacy in Brooklyn – New York Row House Renovation Project page welcome
