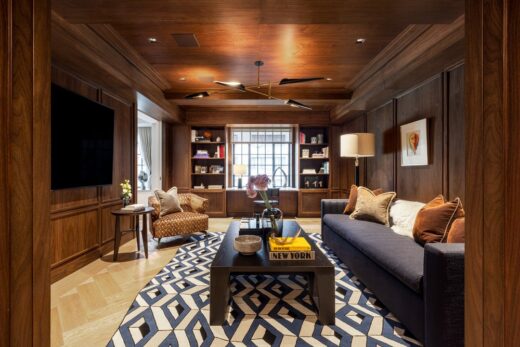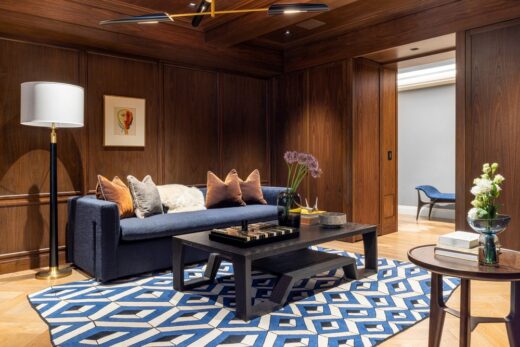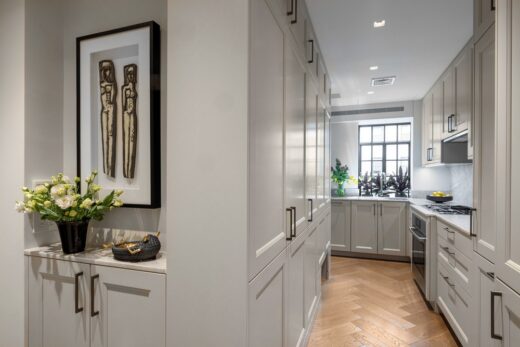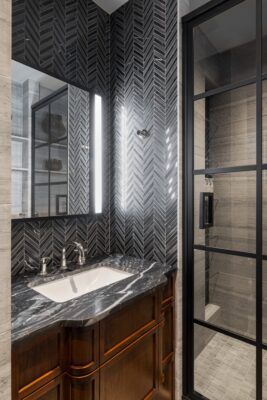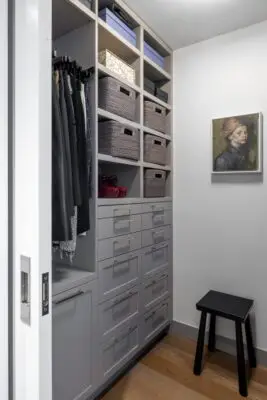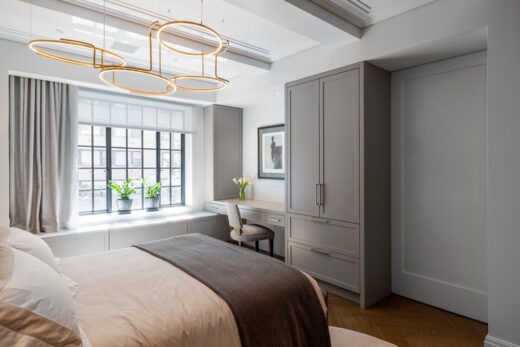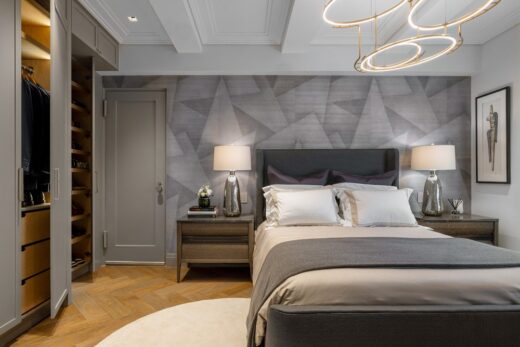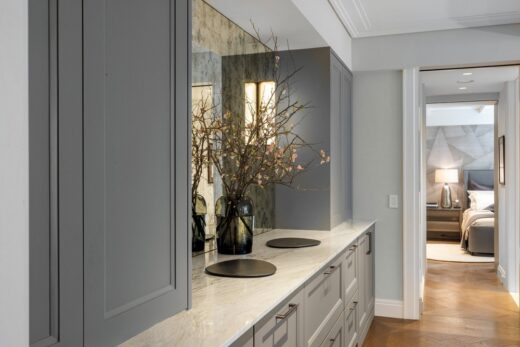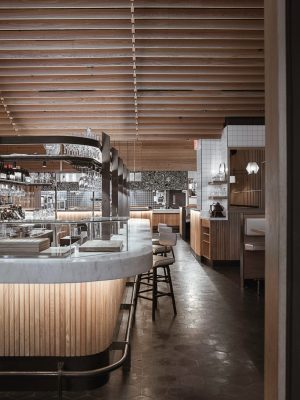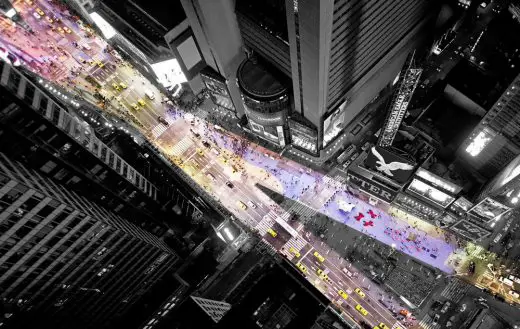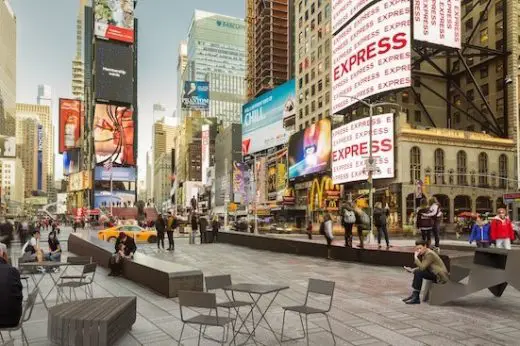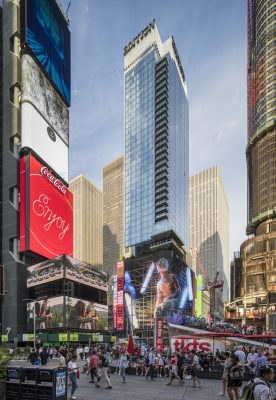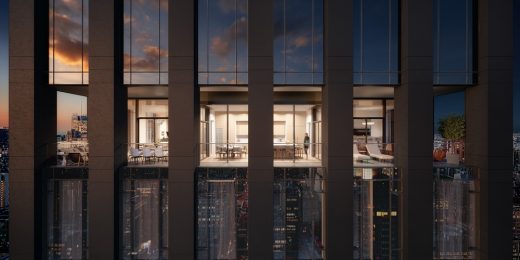Kerns McCall Apartment, USA, New York City Real Estate, Interior Architecture Photos
Kerns McCall Apartment in New York
Jun 16, 2022
Design: Narofsky Architecture
Location: NYC, USA
Photos: Tom Sibley
Kerns McCall Apartment, NY
The building was built in 1929 and is a classic Art Deco Design. Out of respect to the very beautiful detailing found in this building, when designing the Kerns McCall Apartment, Narofsky Architecture were inspired to continue the feel while entertaining current modern lifestyles. The apartment was purchased from the original family and it had never been renovated. There was one bathroom and another W /C accessible from the kitchen which at the time when the building was built, was used only by the staff.
Narofsky Architecture’s Clients were looking for 1 bedroom while using the study or TV room as a possible guest room when needed. Additionally, the clients wanted an additional full bath but with strict rules from the building we were only allowed to build it over the wet areas.
Meaning it needed to remain in the current location and not encroach on the rest of the apartment where living spaces existed below. When the building was built there was little emphasis with the kitchen, so the footprint is quite small in comparison with today’s kitchen designs.
The design solution required convincing both the client and the building management to allow for some creative rearranging. Because the kitchen could not be expanded it was evident that every square inch was needed to be used. Circulation was kept to a minimum, so spaces were used specifically as a room and to circulate was to go through the space.
Kerns McCall Apartment in New York City – Building Information
Architects: Narofsky Architecture – https://www.narofsky.com/
Completion date: 2022
Photography: Tom Sibley
Kerns McCall Apartment, New York images / information received 160622
Location: New York City, USA
New York City Architecture
Contemporary New York Buildings
Manhattan Architecture Designs – chronological list
New York City Architecture Tours by e-architect – Manhattan city walks for groups
Times Square Designs
Times Square Architecture
Boqueria Times Square Restaurant, 40th Street
Design: studio razavi architecture
photograph : Simone Bossi
Boqueria Times Square Restaurant
XXX Times Square with Love
Design: J.MAYER.H und Partner, Architekten
photo © J.Mayer.H
XXX Times Square with Love
Times Square Renewal
Design: Snøhetta, Architects
photo courtesy of architects
Times Square New York City
20 Times Square Skyscraper Building, corner of Seventh Avenue & West 47th Street, Manhattan, NYC
Design: PBDW
image courtesy of architects office
20 Times Square Skyscraper Building
CitizenM Hotel New York Times Square
Manhattan Architectural Designs
New York City Architecture News – selection below:
277 Fifth Avenue, NoMad, NYC
Architects: Rafael Viñoly
rendering : THREE MARKS
277 Fifth Avenue Building
Comments / photos for the Kerns McCall Apartment, New York design by Narofsky Architecture page welcome
